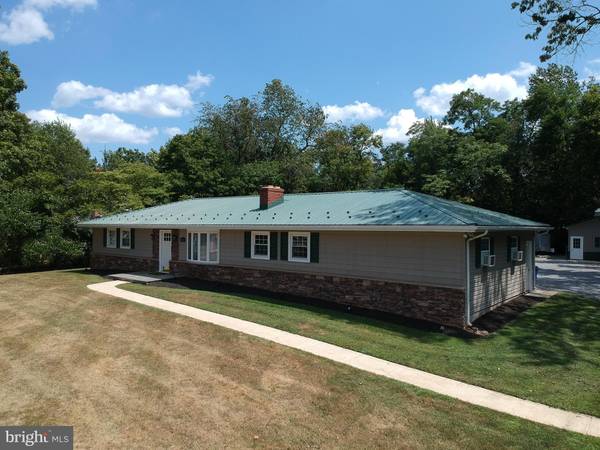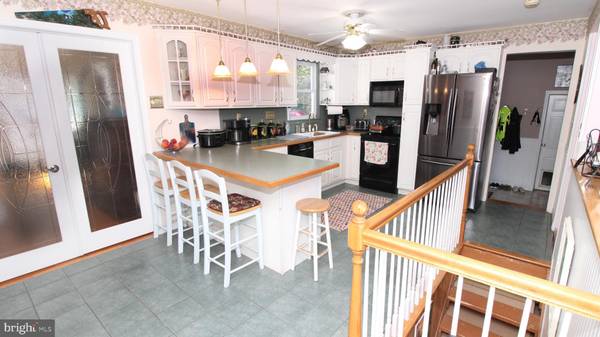$460,000
$450,000
2.2%For more information regarding the value of a property, please contact us for a free consultation.
3 Beds
2 Baths
2,076 SqFt
SOLD DATE : 10/04/2021
Key Details
Sold Price $460,000
Property Type Single Family Home
Sub Type Detached
Listing Status Sold
Purchase Type For Sale
Square Footage 2,076 sqft
Price per Sqft $221
Subdivision None Available
MLS Listing ID MDFR2002762
Sold Date 10/04/21
Style Ranch/Rambler
Bedrooms 3
Full Baths 2
HOA Y/N N
Abv Grd Liv Area 1,576
Originating Board BRIGHT
Year Built 1969
Annual Tax Amount $3,320
Tax Year 2021
Lot Size 0.590 Acres
Acres 0.59
Property Description
Welcome Home To 10617 Powell Rd., In Thurmont, MD. This spacious, well maintained rancher home is on a large lot, surrounded by trees for privacy. The huge master bedroom on first floor with oversized walk-in closet and master bath. The open living room, and kitchen area make for a large living space. This home has 2 full bathrooms, 3 bedrooms and so much more. The rustic feel of the basement will take you back in time. It's a wonderful living area with a wood burning fireplace. There is space for a full size pool table without having to use the short sticks! You think you are living in a rustic lodge! The oversized 2 car garage, has room for the cars and workspace. And be sure and check out the beautiful garage doors. There is a standalone shed for storage or as a workshop or could be converted into a 1 car garage space. Be sure and check out the RV Hook Up in the back of the home (Electric and Sewer!). Newer metal roof, newer siding and so much more. Rear Loading garage with beautiful , large patio area with hot tub that can convey with home. Just 10 minutes to Frederick, Thurmont and Walkersville! Great schools, great neighbors and a quiet neighborhood. The seller has added so many updates, and upgrades, you just have to see it! Stop on BUY!
Location
State MD
County Frederick
Zoning RESIDENTIAL
Rooms
Basement Connecting Stairway, Full, Heated, Improved, Interior Access, Outside Entrance, Partially Finished, Sump Pump
Main Level Bedrooms 3
Interior
Hot Water Electric
Heating Central, Forced Air, Heat Pump(s)
Cooling Ceiling Fan(s), Central A/C, Heat Pump(s)
Flooring Ceramic Tile, Hardwood
Fireplaces Number 2
Heat Source Electric
Exterior
Garage Covered Parking, Garage - Rear Entry, Inside Access, Oversized
Garage Spaces 3.0
Waterfront N
Water Access N
Roof Type Metal
Accessibility None
Parking Type Attached Garage, Detached Garage, Driveway, Off Street, Parking Lot
Attached Garage 2
Total Parking Spaces 3
Garage Y
Building
Story 2
Sewer Septic Exists, Private Sewer, On Site Septic
Water Well
Architectural Style Ranch/Rambler
Level or Stories 2
Additional Building Above Grade, Below Grade
New Construction N
Schools
School District Frederick County Public Schools
Others
Senior Community No
Tax ID 1120391367
Ownership Fee Simple
SqFt Source Assessor
Special Listing Condition Standard
Read Less Info
Want to know what your home might be worth? Contact us for a FREE valuation!

Our team is ready to help you sell your home for the highest possible price ASAP

Bought with Aaron Arnow • RE/MAX Pros

"My job is to find and attract mastery-based agents to the office, protect the culture, and make sure everyone is happy! "






