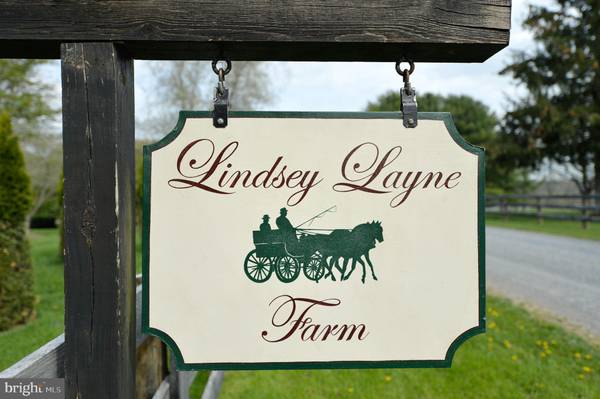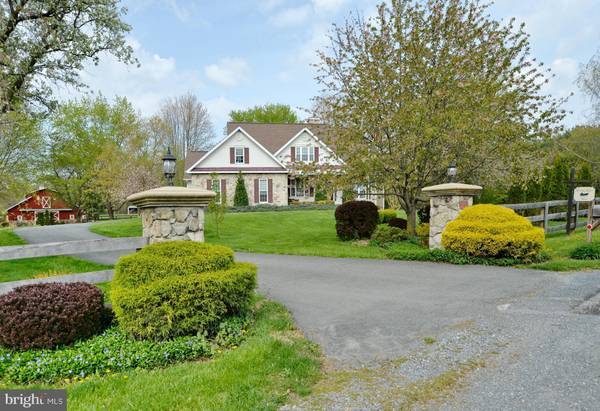$885,000
$885,000
For more information regarding the value of a property, please contact us for a free consultation.
4 Beds
4 Baths
4,114 SqFt
SOLD DATE : 08/19/2022
Key Details
Sold Price $885,000
Property Type Single Family Home
Sub Type Detached
Listing Status Sold
Purchase Type For Sale
Square Footage 4,114 sqft
Price per Sqft $215
Subdivision Whitehall Farm
MLS Listing ID VALO2025206
Sold Date 08/19/22
Style Ranch/Rambler
Bedrooms 4
Full Baths 4
HOA Y/N N
Abv Grd Liv Area 2,114
Originating Board BRIGHT
Year Built 1997
Annual Tax Amount $7,135
Tax Year 2022
Lot Size 5.060 Acres
Acres 5.06
Property Description
Significant price improvement just made!! Welcome to Lindsey Lane Farm! This beautifully maintained, 5-acre horse property boasts a 3-stall center aisle barn with tack room and hay storage, fenced pasture with powered run-in and machine sheds and a riding/driving area. The 1-level ranch style home is anchored by a large stone fireplace in the heart of the living room and features 3 bedrooms and 3 full baths on the main level, high-quality hardwood flooring throughout, and formal dining space. The kitchen features ample cabinet space, stainless appliances, and an amazing metallic decorative ceiling above and into the breakfast area. Just off the kitchen you'll find entry to the 2-car attached garage, a main level laundry room, bedroom with en-suite full bath - and off the living room a hallway leads to another full bath, bedroom and expansive primary suite that opens out onto the covered portion of the deck. Twin walk-in closets mark the entry into the primary bath with jetted tub, shower, separate vanities and water closet. Through the French doors in the living room you'll find an expansive composite deck with 3 motorized awnings, giving you many months of outdoor enjoyment as you look out onto the fenced yard, mature trees, horse pasture, and rolling hills. For those with a green thumb, a large fenced garden space is also at the rear of the home. A whole-home generator keeps you going no matter what mother nature dishes out!
The expansive finished basement boasts a family room w/fireplace and pool table that conveys, a full bathroom with a handicap accessible shower and guest room as well as a large walk-out stair to the back yard and finished storage room. The unfinished utility area contains an oversized hot water heater and high-quality, HEPA filter and Ultraviolet light air filtration system to ensure the best possible air quality no matter the season.
If you've been looking for a turn-key home and property for your horses or livestock, schedule your appointment today! Important updates include: roof 2017, chimney 2018, fencing 2019, washer 2019, dryer 2021, dishwasher 2020, HVAC 2015 , Generac generator 2016, pressure tank 2020, hot water heater 2020.
Location
State VA
County Loudoun
Zoning AR1
Direction East
Rooms
Other Rooms Living Room, Dining Room, Primary Bedroom, Sitting Room, Bedroom 2, Bedroom 3, Bedroom 4, Kitchen, Family Room, Breakfast Room, Laundry, Storage Room, Utility Room, Primary Bathroom, Full Bath
Basement Full, Connecting Stairway, Partially Finished, Walkout Stairs
Main Level Bedrooms 3
Interior
Interior Features Breakfast Area, Built-Ins, Upgraded Countertops, Crown Moldings, Primary Bath(s), Wood Floors, Recessed Lighting, Floor Plan - Open, Ceiling Fan(s), Air Filter System, Chair Railings, Formal/Separate Dining Room, Stall Shower, Walk-in Closet(s), Water Treat System
Hot Water Bottled Gas
Heating Forced Air, Heat Pump(s)
Cooling Ceiling Fan(s), Central A/C, Heat Pump(s)
Flooring Hardwood
Fireplaces Number 2
Fireplaces Type Mantel(s), Fireplace - Glass Doors, Stone, Wood
Equipment Dryer, Disposal, Dishwasher, Exhaust Fan, Icemaker, Oven/Range - Electric, Refrigerator, Washer, Built-In Microwave, Stainless Steel Appliances, Water Conditioner - Owned, Water Heater
Fireplace Y
Window Features Bay/Bow,Double Pane,Screens,Skylights
Appliance Dryer, Disposal, Dishwasher, Exhaust Fan, Icemaker, Oven/Range - Electric, Refrigerator, Washer, Built-In Microwave, Stainless Steel Appliances, Water Conditioner - Owned, Water Heater
Heat Source Electric, Propane - Owned
Laundry Main Floor
Exterior
Exterior Feature Deck(s), Porch(es)
Garage Garage Door Opener, Garage - Side Entry
Garage Spaces 2.0
Fence Board
Utilities Available Under Ground
Waterfront N
Water Access N
View Pasture, Mountain, Scenic Vista, Trees/Woods
Roof Type Architectural Shingle
Street Surface Gravel
Accessibility Mobility Improvements
Porch Deck(s), Porch(es)
Road Frontage Road Maintenance Agreement
Parking Type Off Street, Driveway, Attached Garage
Attached Garage 2
Total Parking Spaces 2
Garage Y
Building
Lot Description Landscaping
Story 2
Foundation Permanent
Sewer Septic Exists, Gravity Sept Fld
Water Well
Architectural Style Ranch/Rambler
Level or Stories 2
Additional Building Above Grade, Below Grade
Structure Type 9'+ Ceilings,Tray Ceilings
New Construction N
Schools
Elementary Schools Round Hill
Middle Schools Harmony
High Schools Woodgrove
School District Loudoun County Public Schools
Others
Senior Community No
Tax ID 631195109000
Ownership Fee Simple
SqFt Source Assessor
Acceptable Financing Cash, Conventional, USDA, VA
Horse Property Y
Horse Feature Horses Allowed, Paddock, Stable(s)
Listing Terms Cash, Conventional, USDA, VA
Financing Cash,Conventional,USDA,VA
Special Listing Condition Standard
Read Less Info
Want to know what your home might be worth? Contact us for a FREE valuation!

Our team is ready to help you sell your home for the highest possible price ASAP

Bought with Suzanne Ager • Atoka Properties

"My job is to find and attract mastery-based agents to the office, protect the culture, and make sure everyone is happy! "






