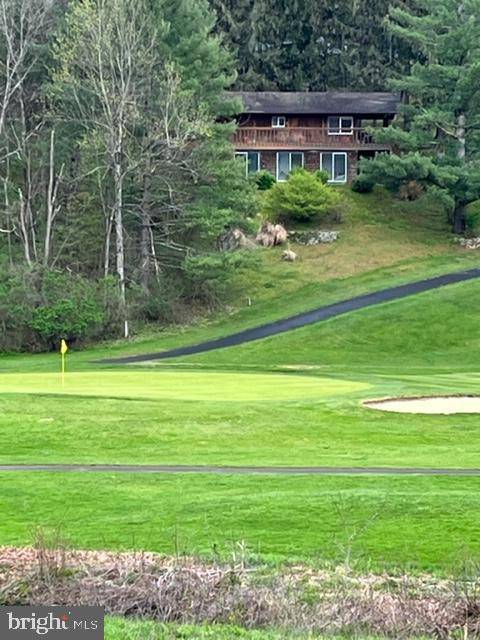$440,500
$510,000
13.6%For more information regarding the value of a property, please contact us for a free consultation.
4 Beds
2 Baths
1,930 SqFt
SOLD DATE : 08/19/2022
Key Details
Sold Price $440,500
Property Type Single Family Home
Sub Type Detached
Listing Status Sold
Purchase Type For Sale
Square Footage 1,930 sqft
Price per Sqft $228
Subdivision Bryce Mountain Resort
MLS Listing ID VASH2002946
Sold Date 08/19/22
Style Ranch/Rambler
Bedrooms 4
Full Baths 2
HOA Fees $61/ann
HOA Y/N Y
Abv Grd Liv Area 1,040
Originating Board BRIGHT
Year Built 1974
Annual Tax Amount $2,141
Tax Year 2020
Lot Size 0.350 Acres
Acres 0.35
Property Description
Everything you would expect in a premier resort home. The views of the green valley and the mountains beyond are undeniable. The location is so convenient with respect to the resort amenities, yet it is set apart from the general hustle and bustle.
The sturdiness of construction is easily observed with the cedar exterior and interior walls and balsam fir logs tying it all together. American Timber Homes selected the tallest and straightest timber to fashion the trusses used in their homes. Each truss hand-hewn with an artist's touch.
This property has the distinction of adjoining the 16th fairway and the 16th green. The well-known designer, Ed Ault, accredited with popular courses throughout the states, created the Bryce links in 1971 with lots of trees and some narrow fairways. A stream zig-zags its way thru the entire course.
Watch the private planes take off and land from the confines of the wrap-around deck.
Come visit this unique property.
Location
State VA
County Shenandoah
Zoning R1
Rooms
Basement Connecting Stairway, Daylight, Partial, Full, Heated, Improved, Outside Entrance, Partially Finished, Poured Concrete, Side Entrance, Walkout Level, Windows
Main Level Bedrooms 2
Interior
Interior Features Cedar Closet(s), Combination Dining/Living, Combination Kitchen/Dining, Entry Level Bedroom, Exposed Beams, Floor Plan - Open, Kitchen - Eat-In, Tub Shower, Wood Floors
Hot Water Electric
Heating Central
Cooling Central A/C
Flooring Wood, Vinyl
Fireplaces Number 2
Fireplaces Type Stone
Equipment Dishwasher, Disposal, Dryer - Electric, Microwave, Oven/Range - Electric, Range Hood, Refrigerator, Water Heater
Furnishings No
Fireplace Y
Window Features Sliding,Insulated
Appliance Dishwasher, Disposal, Dryer - Electric, Microwave, Oven/Range - Electric, Range Hood, Refrigerator, Water Heater
Heat Source Electric
Laundry Basement
Exterior
Garage Spaces 6.0
Utilities Available Cable TV Available, Electric Available, Phone Available, Sewer Available, Under Ground, Water Available
Waterfront N
Water Access N
View Golf Course, Mountain, Valley
Roof Type Asphalt,Composite,Pitched
Accessibility None
Parking Type Driveway, Off Street
Total Parking Spaces 6
Garage N
Building
Lot Description Vegetation Planting, Landscaping, Premium
Story 1
Foundation Block, Slab
Sewer Public Sewer
Water Community
Architectural Style Ranch/Rambler
Level or Stories 1
Additional Building Above Grade, Below Grade
Structure Type Beamed Ceilings,Cathedral Ceilings,Wood Ceilings,Wood Walls
New Construction N
Schools
Elementary Schools Ashby-Lee
Middle Schools North Fork
High Schools Stonewall Jackson
School District Shenandoah County Public Schools
Others
Pets Allowed Y
HOA Fee Include Road Maintenance,Snow Removal,Trash
Senior Community No
Tax ID NO TAX RECORD
Ownership Fee Simple
SqFt Source Estimated
Horse Property N
Special Listing Condition Standard
Pets Description No Pet Restrictions
Read Less Info
Want to know what your home might be worth? Contact us for a FREE valuation!

Our team is ready to help you sell your home for the highest possible price ASAP

Bought with Robert K Scrivener • Creekside Realty

"My job is to find and attract mastery-based agents to the office, protect the culture, and make sure everyone is happy! "






