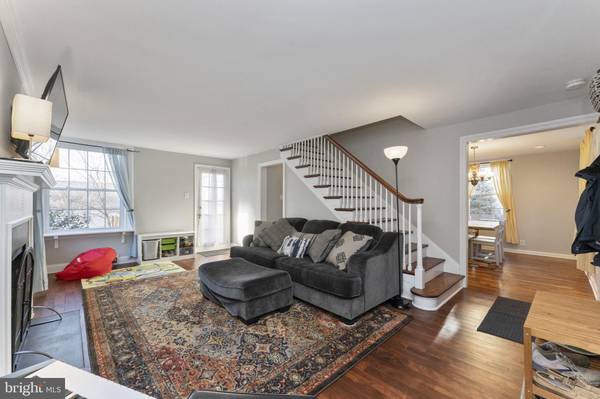$387,000
$339,000
14.2%For more information regarding the value of a property, please contact us for a free consultation.
3 Beds
2 Baths
1,212 SqFt
SOLD DATE : 03/31/2022
Key Details
Sold Price $387,000
Property Type Single Family Home
Sub Type Detached
Listing Status Sold
Purchase Type For Sale
Square Footage 1,212 sqft
Price per Sqft $319
Subdivision Glenside
MLS Listing ID PAMC2029692
Sold Date 03/31/22
Style Colonial
Bedrooms 3
Full Baths 1
Half Baths 1
HOA Y/N N
Abv Grd Liv Area 1,212
Originating Board BRIGHT
Year Built 1941
Annual Tax Amount $5,504
Tax Year 2022
Lot Size 6,869 Sqft
Acres 0.16
Lot Dimensions 55.00 x 0.00
Property Description
Welcome home! Pack your things, hire movers and move into this gorgeous 3 bed/1.5 bath home with a dreamy backyard. Brand new hardwood flooring throughout the first floor, including the living room with fireplace, dining room and kitchen. Kitchen features an abundance of cabinet space, large island with gas cooking, granite counter tops and great flow for entertaining. There is also a powder room on the first level and access to the deck, just in time for warmer weather to fire up the grill. The second level offers 3 nice sized bedrooms and a full bathroom. You can add your finishing touches to the basement for another level of living space or use it for storage. There is also a garage that is entered through the back of the house. Driveway parking for 2 cars. And this BACK YARD. An oasis for you to enjoy and unwind. The love the sellers have for this home is evident in the way it has been meticulously maintained. New roof in 2018, additional insulation in the attic was completed a few months ago, new chimney liner in 2021, along with new flashing and pointing. HVAC has been serviced regularly. Easily accessible to 309 and turnpike, Keswick Village, shopping, restaurants and more. Across the street from Penbryn Park and community pool. Are you ready to love where you live?
Location
State PA
County Montgomery
Area Abington Twp (10630)
Zoning H
Rooms
Basement Outside Entrance, Unfinished
Interior
Hot Water Natural Gas
Heating Forced Air
Cooling Central A/C
Flooring Hardwood
Fireplaces Number 1
Equipment Cooktop, Dishwasher, Disposal
Fireplace Y
Appliance Cooktop, Dishwasher, Disposal
Heat Source Natural Gas
Laundry Basement
Exterior
Exterior Feature Deck(s), Patio(s)
Garage Garage - Rear Entry
Garage Spaces 3.0
Fence Other
Waterfront N
Water Access N
Roof Type Shingle
Accessibility None
Porch Deck(s), Patio(s)
Parking Type Attached Garage, Driveway
Attached Garage 1
Total Parking Spaces 3
Garage Y
Building
Story 2
Foundation Stone
Sewer Public Sewer
Water Public
Architectural Style Colonial
Level or Stories 2
Additional Building Above Grade, Below Grade
New Construction N
Schools
High Schools Abington Senior
School District Abington
Others
Senior Community No
Tax ID 30-00-15140-004
Ownership Fee Simple
SqFt Source Assessor
Acceptable Financing Cash, Conventional, FHA, VA
Listing Terms Cash, Conventional, FHA, VA
Financing Cash,Conventional,FHA,VA
Special Listing Condition Standard
Read Less Info
Want to know what your home might be worth? Contact us for a FREE valuation!

Our team is ready to help you sell your home for the highest possible price ASAP

Bought with Jennifer Ivory Flynn • BHHS Fox & Roach-Chestnut Hill

"My job is to find and attract mastery-based agents to the office, protect the culture, and make sure everyone is happy! "






