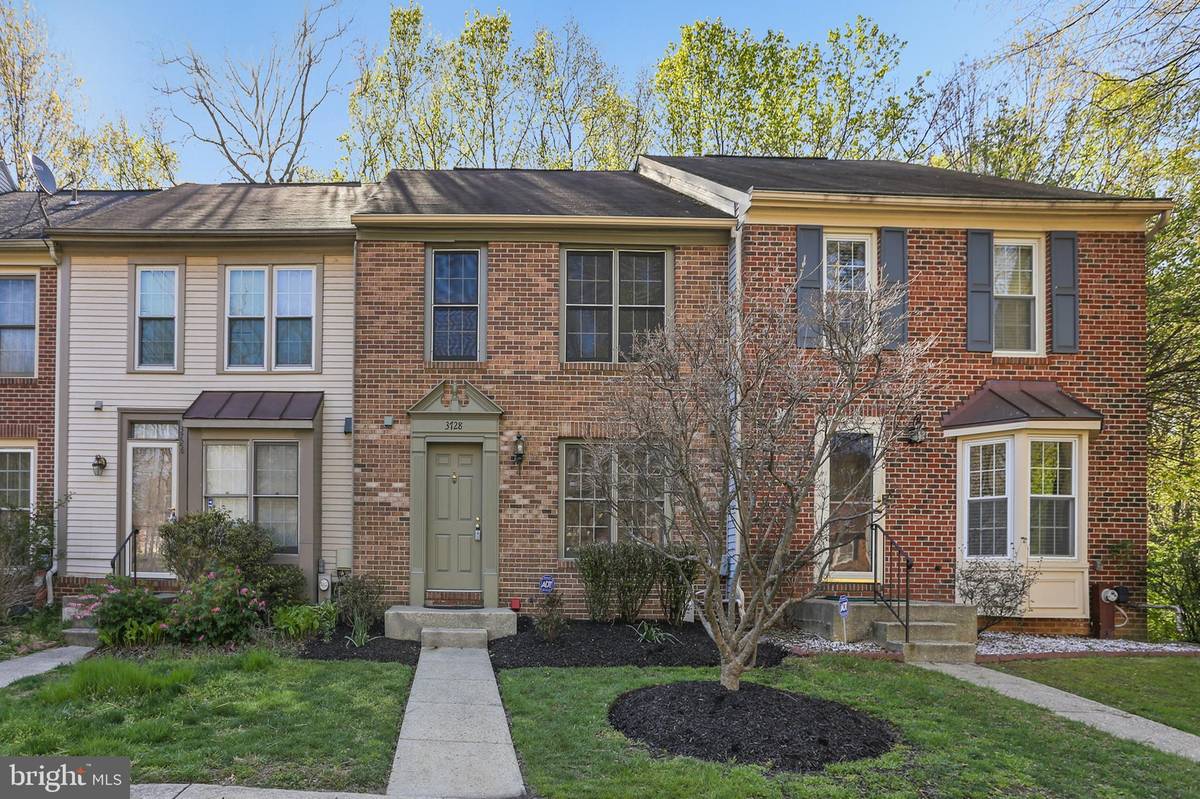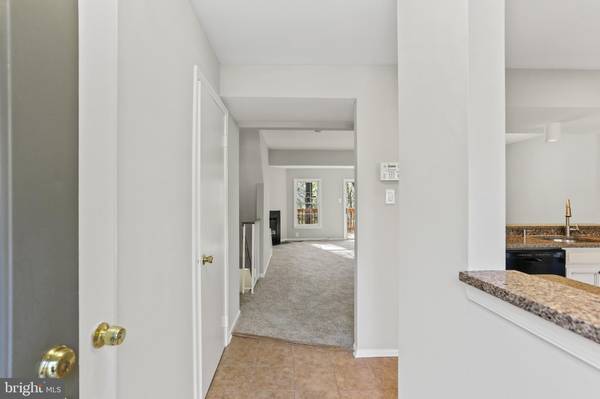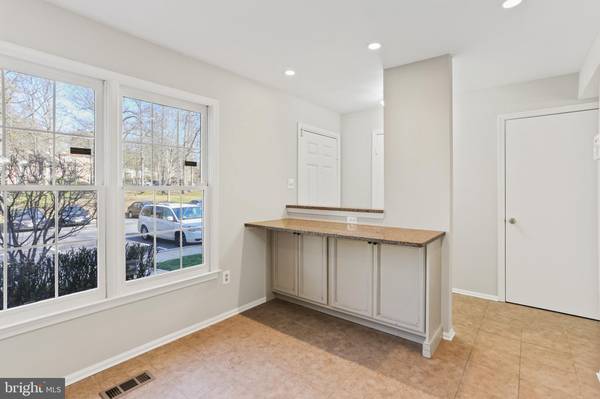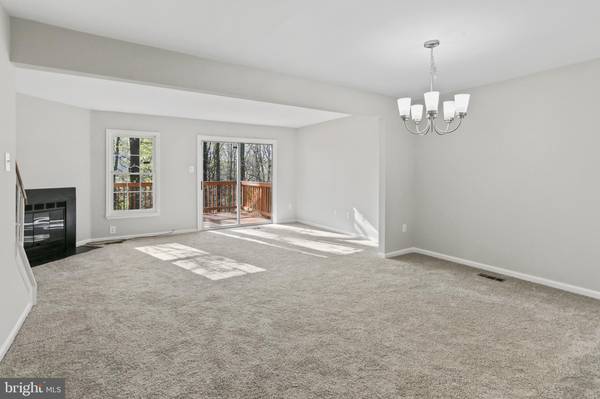$400,000
$385,000
3.9%For more information regarding the value of a property, please contact us for a free consultation.
3 Beds
3 Baths
1,400 SqFt
SOLD DATE : 06/07/2022
Key Details
Sold Price $400,000
Property Type Townhouse
Sub Type Interior Row/Townhouse
Listing Status Sold
Purchase Type For Sale
Square Footage 1,400 sqft
Price per Sqft $285
Subdivision Silver Spring Cntry Club
MLS Listing ID MDMC2047090
Sold Date 06/07/22
Style Colonial
Bedrooms 3
Full Baths 2
Half Baths 1
HOA Fees $116/mo
HOA Y/N Y
Abv Grd Liv Area 1,400
Originating Board BRIGHT
Year Built 1986
Annual Tax Amount $3,658
Tax Year 2022
Lot Size 1,900 Sqft
Acres 0.04
Property Description
Don't miss this beautifully updated home! This 3 bedroom, 2.5 bathroom has been updated throughout. Recent features of this home include an updated kitchen and bathrooms, new carpet, freshly painted and updated light fixtures. The main level has a large kitchen with stainless steel appliances, a formal dining room and a living room with a wood burning fireplace. The private deck accessed from the living room overlooks trees. The upper level has 3 bedrooms and 2 full bathrooms. The primary bedroom has a wall of closets and cathedral ceilings. The family room in the lower level has a new slider leading to a stone patio. This home is ready for you to move in today!
Location
State MD
County Montgomery
Zoning R90
Direction North
Rooms
Other Rooms Living Room, Dining Room, Primary Bedroom, Bedroom 2, Bedroom 3, Kitchen, Family Room
Basement Rear Entrance, Full, Improved, Walkout Level
Interior
Interior Features Floor Plan - Traditional, Carpet, Ceiling Fan(s), Combination Dining/Living, Primary Bath(s), Recessed Lighting, Upgraded Countertops
Hot Water Electric
Heating Heat Pump(s)
Cooling Ceiling Fan(s), Central A/C, Heat Pump(s)
Fireplaces Number 1
Equipment Dishwasher, Disposal, Dryer, Exhaust Fan, Oven/Range - Electric, Refrigerator, Washer
Fireplace Y
Window Features Double Pane
Appliance Dishwasher, Disposal, Dryer, Exhaust Fan, Oven/Range - Electric, Refrigerator, Washer
Heat Source Electric
Exterior
Exterior Feature Deck(s), Patio(s)
Utilities Available Cable TV Available
Amenities Available Bike Trail, Jog/Walk Path, Pool - Outdoor, Tot Lots/Playground
Water Access N
View Trees/Woods
Roof Type Composite
Accessibility None
Porch Deck(s), Patio(s)
Garage N
Building
Lot Description Backs - Parkland, Backs to Trees, Cul-de-sac, Landscaping, Premium
Story 3
Foundation Other
Sewer Public Sewer
Water Public
Architectural Style Colonial
Level or Stories 3
Additional Building Above Grade, Below Grade
Structure Type Cathedral Ceilings
New Construction N
Schools
School District Montgomery County Public Schools
Others
HOA Fee Include Management,Insurance,Pool(s),Recreation Facility,Reserve Funds,Snow Removal,Trash
Senior Community No
Tax ID 160502495356
Ownership Fee Simple
SqFt Source Assessor
Special Listing Condition Standard
Read Less Info
Want to know what your home might be worth? Contact us for a FREE valuation!

Our team is ready to help you sell your home for the highest possible price ASAP

Bought with Jovan Ruzic • Compass
"My job is to find and attract mastery-based agents to the office, protect the culture, and make sure everyone is happy! "






