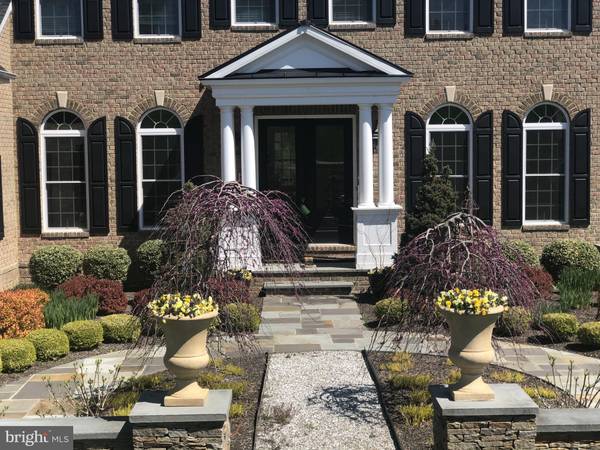$1,250,000
$1,300,000
3.8%For more information regarding the value of a property, please contact us for a free consultation.
5 Beds
7 Baths
7,949 SqFt
SOLD DATE : 08/27/2020
Key Details
Sold Price $1,250,000
Property Type Single Family Home
Sub Type Detached
Listing Status Sold
Purchase Type For Sale
Square Footage 7,949 sqft
Price per Sqft $157
Subdivision Scaleby Farm
MLS Listing ID PACT508154
Sold Date 08/27/20
Style Traditional
Bedrooms 5
Full Baths 6
Half Baths 1
HOA Fees $83/ann
HOA Y/N Y
Abv Grd Liv Area 7,949
Originating Board BRIGHT
Year Built 2014
Annual Tax Amount $20,483
Tax Year 2020
Lot Size 2.810 Acres
Acres 2.81
Property Description
Visit this home virtually: http://www.vht.com/434056748/IDXS - Rarely does this opportunity present itself. Only a relocation makes this amazing 5 bedroom custom built home on almost 3 acres in Unionville Chadds Ford School District available. Scaleby Farm, a 12-lot culdesac community offers unparalleled beauty and convenience. This estate home was built and has been updated with every attention to detail. The front courtyard features stately architectural details and well manicured professional landscaping. The 2-story foyer with custom iron and wood turned staircase sets the tone for the home. The Dining Room boasts upgraded moldings, arched windows and doorways. In the family room, your eye is drawn to the custom woodwork, beautiful gas fireplace, and 2 story windows overlooking the rolling hills of Chester County. The gourmet kitchen is a chef's dream with upgraded cabinetry, backsplash, counters, appliances and light fixtures. The breakfast area leads to the expansive Trex deck. The main level also has a private study, a second living room/family room, an additional bonus room, as well as a laundry/mud room and a powder room. Upstairs, the master suite has been beautifully updated and includes a sitting room, 5 piece luxury bath, and custom walk-in closet. 4In addition, there are 4 other bedrooms each with its own bath. One of the bedrooms has been professionally designed as a luxury dressing room. A second laundry room on this level provides additional convenience. The basement has a recently finished high-end gym, sauna room, as well as a large entertaining area with a bar. Outside access leads to the phenomenal outside area with patios, gardens, stone fireplace and rock retaining walls, all recently completed. This home offers generous and quality indoor and outdoor living space in beautiful Chester County.
Location
State PA
County Chester
Area Pocopson Twp (10363)
Zoning RA
Rooms
Other Rooms Living Room, Dining Room, Primary Bedroom, Bedroom 2, Bedroom 3, Bedroom 4, Bedroom 5, Kitchen, Family Room, Basement, Study, Exercise Room, Other
Basement Fully Finished, Partially Finished
Interior
Hot Water Propane
Heating Forced Air
Cooling Central A/C
Heat Source Propane - Leased
Exterior
Exterior Feature Deck(s), Patio(s)
Garage Garage - Side Entry
Garage Spaces 3.0
Waterfront N
Water Access N
Accessibility None
Porch Deck(s), Patio(s)
Parking Type Attached Garage
Attached Garage 3
Total Parking Spaces 3
Garage Y
Building
Story 2
Sewer On Site Septic
Water Public
Architectural Style Traditional
Level or Stories 2
Additional Building Above Grade, Below Grade
New Construction N
Schools
School District Unionville-Chadds Ford
Others
Senior Community No
Tax ID 63-03-0119-1200
Ownership Fee Simple
SqFt Source Assessor
Acceptable Financing Cash, Conventional
Horse Property N
Listing Terms Cash, Conventional
Financing Cash,Conventional
Special Listing Condition Standard
Read Less Info
Want to know what your home might be worth? Contact us for a FREE valuation!

Our team is ready to help you sell your home for the highest possible price ASAP

Bought with Matthew W Fetick • Keller Williams Realty - Kennett Square

"My job is to find and attract mastery-based agents to the office, protect the culture, and make sure everyone is happy! "






