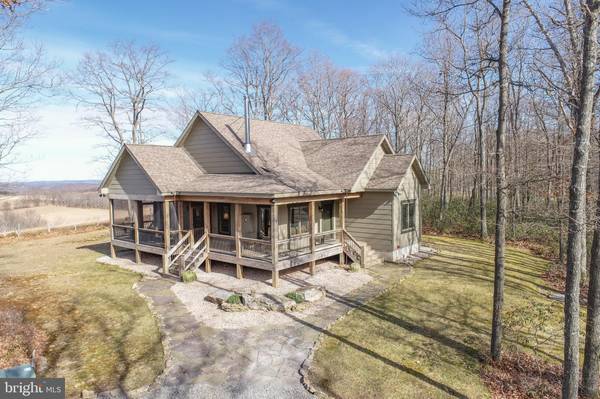$500,000
$499,900
For more information regarding the value of a property, please contact us for a free consultation.
3 Beds
2 Baths
1,238 SqFt
SOLD DATE : 04/14/2022
Key Details
Sold Price $500,000
Property Type Single Family Home
Sub Type Detached
Listing Status Sold
Purchase Type For Sale
Square Footage 1,238 sqft
Price per Sqft $403
Subdivision North Glade Meadows
MLS Listing ID MDGA2002362
Sold Date 04/14/22
Style Bungalow
Bedrooms 3
Full Baths 2
HOA Fees $26/ann
HOA Y/N Y
Abv Grd Liv Area 1,238
Originating Board BRIGHT
Year Built 2015
Annual Tax Amount $2,493
Tax Year 2021
Lot Size 1.660 Acres
Acres 1.66
Property Description
Sitting atop Morning Glory Drive in the North Glade Meadow Sub Division you will find this well maintained "Bungalow" featuring an open floor plan with three bedrooms and two full baths. A very private wooded setting with spectacular views of the bordering valley, pastures and mountains accents the property. Common interior area has an open floor plan with hardwood and stone flooring, wood cathedral ceilings and design allows for loads of natural sunlight. Heat is propane forced air along with a state of the art "Soap Stone" wood burner in the living area. Dining area allows plenty of space for entertaining. The kitchen has been designed with an abundance of cabinets, hard surfaced counter tops for preparing food and stone flooring, which allows for easy cleanup after a busy day or evening. The appliances are stainless steel including a propane gas range. Enjoy the morning sunrises, lazy afternoons and quiet evenings on the covered or screened in porches. Of course put your favorite lawn furniture on the back property line and take in the views and wild life. The interior offers plenty of storage/closet space but now add the detached double door shed and the crawl space with concrete floors and it is heated. Another great amenity is the whole house generator in case of an emergency or unforeseen power loss. The seller had the home built and has never been a vacation or long term rental. You will not find a better maintained home on the market, both interior and exterior. A true definition of "Pride in Ownership." The adjoining lot is also available. Don't miss out on this opportunity. This home will not last long on the market. A must see. Call for an appointment today!
Location
State MD
County Garrett
Zoning R
Rooms
Other Rooms Living Room, Dining Room, Bedroom 2, Bedroom 3, Kitchen, Bedroom 1, Bathroom 1, Bathroom 2
Basement Heated, Outside Entrance, Other
Main Level Bedrooms 3
Interior
Interior Features Ceiling Fan(s), Dining Area, Entry Level Bedroom, Floor Plan - Open, Stain/Lead Glass, Water Treat System, Window Treatments, Wood Floors, Wood Stove
Hot Water Electric, Multi-tank
Heating Forced Air
Cooling Ceiling Fan(s), Central A/C
Flooring Ceramic Tile, Hardwood, Stone
Equipment Built-In Microwave, Dishwasher, Dryer - Electric, Exhaust Fan, Oven/Range - Gas, Refrigerator, Washer
Window Features Double Pane,Screens
Appliance Built-In Microwave, Dishwasher, Dryer - Electric, Exhaust Fan, Oven/Range - Gas, Refrigerator, Washer
Heat Source Propane - Owned, Wood
Laundry Main Floor
Exterior
Exterior Feature Porch(es), Screened
Garage Spaces 4.0
Utilities Available Propane, Under Ground
Waterfront N
Water Access N
View Mountain, Pasture, Trees/Woods, Valley
Roof Type Shingle
Street Surface Access - On Grade,Approved
Accessibility None
Porch Porch(es), Screened
Road Frontage Road Maintenance Agreement
Parking Type Driveway, Off Street
Total Parking Spaces 4
Garage N
Building
Lot Description Additional Lot(s), Cul-de-sac, Front Yard, No Thru Street, Partly Wooded, Private, Secluded, SideYard(s), Trees/Wooded, Other
Story 1
Foundation Block, Crawl Space
Sewer Approved System, On Site Septic, Private Septic Tank
Water Well
Architectural Style Bungalow
Level or Stories 1
Additional Building Above Grade, Below Grade
Structure Type 9'+ Ceilings,Dry Wall,Wood Ceilings
New Construction N
Schools
Elementary Schools Call School Board
Middle Schools Call School Board
High Schools Call School Board
School District Garrett County Public Schools
Others
Pets Allowed Y
HOA Fee Include Management,Road Maintenance,Snow Removal
Senior Community No
Tax ID 1201014080
Ownership Fee Simple
SqFt Source Estimated
Horse Property N
Special Listing Condition Standard
Pets Description No Pet Restrictions
Read Less Info
Want to know what your home might be worth? Contact us for a FREE valuation!

Our team is ready to help you sell your home for the highest possible price ASAP

Bought with Rachel Bruch • Railey Realty, Inc.

"My job is to find and attract mastery-based agents to the office, protect the culture, and make sure everyone is happy! "






