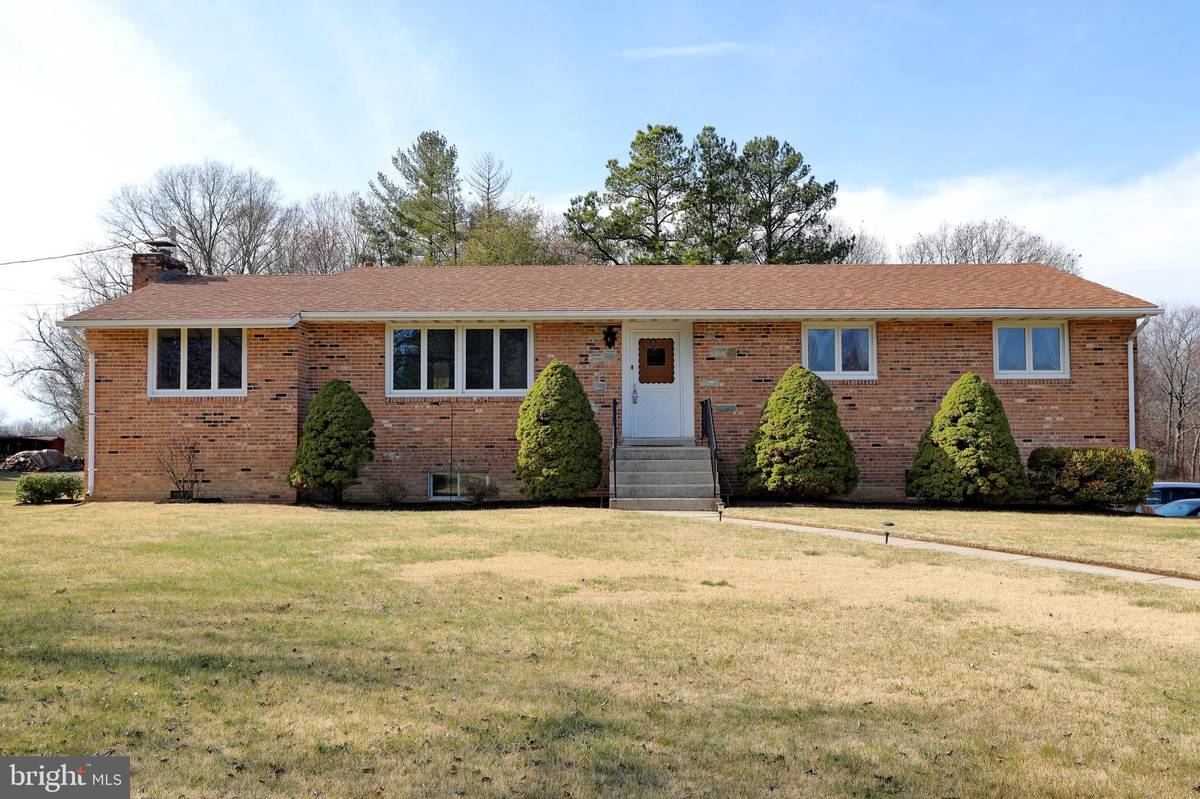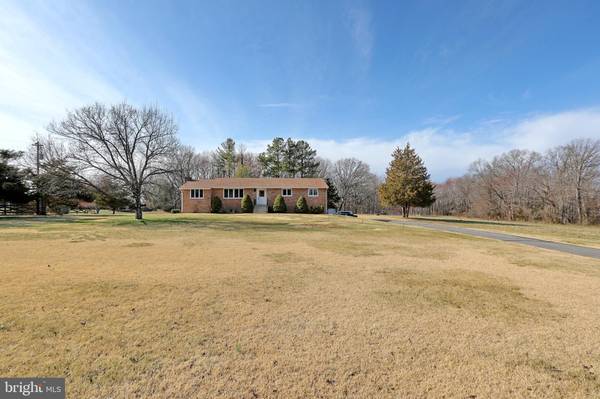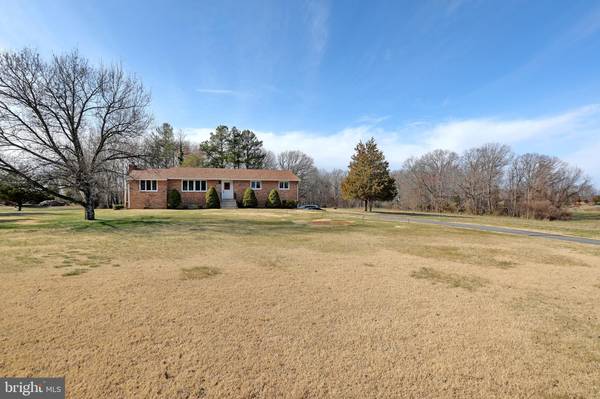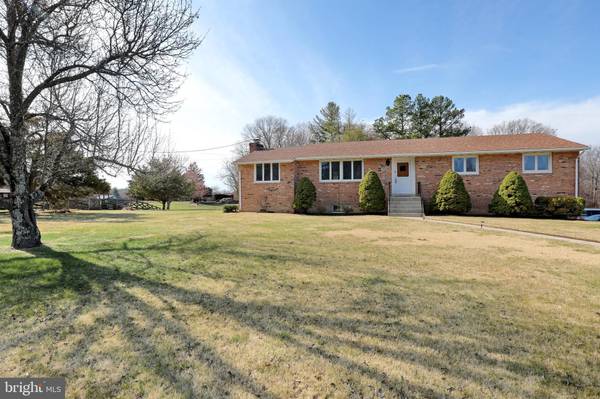$426,518
$419,900
1.6%For more information regarding the value of a property, please contact us for a free consultation.
3 Beds
2 Baths
1,820 SqFt
SOLD DATE : 05/02/2022
Key Details
Sold Price $426,518
Property Type Single Family Home
Sub Type Detached
Listing Status Sold
Purchase Type For Sale
Square Footage 1,820 sqft
Price per Sqft $234
Subdivision None Available
MLS Listing ID MDCH2010148
Sold Date 05/02/22
Style Ranch/Rambler
Bedrooms 3
Full Baths 2
HOA Y/N N
Abv Grd Liv Area 1,820
Originating Board BRIGHT
Year Built 1969
Annual Tax Amount $3,739
Tax Year 2022
Lot Size 1.635 Acres
Acres 1.64
Property Description
This property offers an open layout for main living areas, spacious bedrooms and a blank canvas for your desired design in the basement. The basement is currently being used as a 4th bedroom and would be easy to make it that 4th bedroom by adding two walls and maybe some carpet. The floors on the main level are mostly hardwood with carpet in the family area. The family area fireplace has a electric insert to help you warm up on cold winter days. You will spend many hours on the sun porch overlooking the large backyard and it has the old time "call to dinner" bell. Lets talk a touch of Retro, the bathrooms have the retro tile that has come back in style and even has retro colors! The Hot Tub does convey, if buyer would like, and has overhead so you can enjoy the tub rain or shine and it sits on a slated patio. As you walk around outside, notice the plush grass carpet - that is Zoysia grass and comes in green and beautiful each year. Lets walk on that grass carpet to the detached garage that sits at the back of the property and can accommodate two vehicles or make it your work shop. Roof is about 10 years old. Heat is thru an oil fired boiler and there is back up heat thru a wood furnace in the basement that will heat the entire house. The builder, years ago, added a unique design at the front stoop by adding in a few stone pieces around the front door. Cool huh!
Close to Indian Head Highway and Crain Highway to help with commute times and shopping. Yet this beautiful property offers you a touch of country living.
Location
State MD
County Charles
Zoning WCD
Rooms
Other Rooms Living Room, Dining Room, Primary Bedroom, Bedroom 2, Bedroom 3, Bedroom 4, Kitchen, Family Room, Sun/Florida Room, Laundry, Storage Room
Basement Connecting Stairway, Garage Access, Heated, Outside Entrance, Poured Concrete, Rear Entrance, Space For Rooms, Unfinished
Main Level Bedrooms 3
Interior
Interior Features Attic, Carpet, Ceiling Fan(s), Combination Dining/Living, Combination Kitchen/Dining, Combination Kitchen/Living, Crown Moldings, Chair Railings, Dining Area, Entry Level Bedroom, Family Room Off Kitchen, Floor Plan - Open, Kitchen - Country, Primary Bath(s), Tub Shower, WhirlPool/HotTub, Wood Stove, Wood Floors
Hot Water Oil
Heating Baseboard - Hot Water, Other
Cooling Ceiling Fan(s), Central A/C
Flooring Carpet, Ceramic Tile, Hardwood
Fireplaces Number 1
Fireplaces Type Electric
Equipment Dishwasher, Dryer, Extra Refrigerator/Freezer, Freezer, Icemaker, Oven/Range - Electric, Range Hood, Refrigerator, Stainless Steel Appliances, Washer, Water Heater
Fireplace Y
Window Features Insulated,Vinyl Clad
Appliance Dishwasher, Dryer, Extra Refrigerator/Freezer, Freezer, Icemaker, Oven/Range - Electric, Range Hood, Refrigerator, Stainless Steel Appliances, Washer, Water Heater
Heat Source Oil, Wood
Laundry Basement
Exterior
Exterior Feature Porch(es), Patio(s)
Parking Features Garage - Side Entry
Garage Spaces 8.0
Water Access N
Roof Type Shingle
Accessibility None
Porch Porch(es), Patio(s)
Attached Garage 2
Total Parking Spaces 8
Garage Y
Building
Lot Description Backs to Trees, Front Yard, Rear Yard
Story 2
Foundation Permanent
Sewer Septic Exists
Water Well
Architectural Style Ranch/Rambler
Level or Stories 2
Additional Building Above Grade, Below Grade
New Construction N
Schools
School District Charles County Public Schools
Others
Senior Community No
Tax ID 0906039855
Ownership Fee Simple
SqFt Source Assessor
Security Features Smoke Detector,Motion Detectors,Security System,Carbon Monoxide Detector(s)
Acceptable Financing Conventional, FHA, USDA, Rural Development, VA, Cash
Listing Terms Conventional, FHA, USDA, Rural Development, VA, Cash
Financing Conventional,FHA,USDA,Rural Development,VA,Cash
Special Listing Condition Standard
Read Less Info
Want to know what your home might be worth? Contact us for a FREE valuation!

Our team is ready to help you sell your home for the highest possible price ASAP

Bought with Margaret J Fernandez • Epic Realty, LLC.
"My job is to find and attract mastery-based agents to the office, protect the culture, and make sure everyone is happy! "






