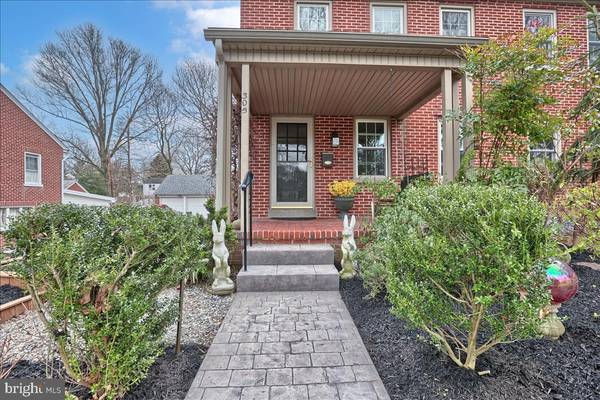$290,000
$264,900
9.5%For more information regarding the value of a property, please contact us for a free consultation.
3 Beds
2 Baths
1,424 SqFt
SOLD DATE : 04/08/2022
Key Details
Sold Price $290,000
Property Type Townhouse
Sub Type End of Row/Townhouse
Listing Status Sold
Purchase Type For Sale
Square Footage 1,424 sqft
Price per Sqft $203
Subdivision Hamilton Park
MLS Listing ID PALA2015282
Sold Date 04/08/22
Style Traditional
Bedrooms 3
Full Baths 1
Half Baths 1
HOA Y/N N
Abv Grd Liv Area 1,424
Originating Board BRIGHT
Year Built 1939
Annual Tax Amount $4,059
Tax Year 2022
Lot Size 3,485 Sqft
Acres 0.08
Property Description
This Terrific End of Row home is located in the lovely Hamilton Park Community. This solid brick two-story has it all and more! This move-in-ready, wonderful home which was built in 1920 is better than new. Approximately $100,000 in upgrades.
The hand-tampered steps lead you to the front new brick-designed porch flooring. Check out the wood fireplace that was converted to gas- now just flip the switch. The beautiful gourmet kitchen with center island and downdraft gas oven range boast gorgeous granite countertops and plenty of storage.
As you find your way to the dining or family room area the skylight and natural sunlight welcome all your guests. The entire main level hardwood floors have been completely replaced. Original hardwood flooring is on the upper level.
Check out the very inviting private oasis in the back. Nice deck, Pergola, and pond. Wrought iron fencing surrounds the property. The main bathroom was totally remodeled to include a jetted tub and heated tile flooring for those chilly days. The additional room in the basement could be an office or fitness room or whatever you desire. The Laundry room is at the lower level as well.
Location
State PA
County Lancaster
Area Lancaster Twp (10534)
Zoning RESIDENTIAL
Direction East
Rooms
Other Rooms Living Room, Dining Room, Bedroom 2, Bedroom 3, Kitchen, Bedroom 1, Full Bath
Basement Partially Finished, Drainage System, Rear Entrance, Shelving, Sump Pump
Interior
Interior Features Breakfast Area, Ceiling Fan(s), Combination Kitchen/Dining, Dining Area, Family Room Off Kitchen, Floor Plan - Open, Kitchen - Gourmet, Primary Bath(s), Skylight(s), Soaking Tub, Upgraded Countertops, Wood Floors
Hot Water Natural Gas
Heating Hot Water, Radiator
Cooling Window Unit(s)
Flooring Heated, Solid Hardwood, Tile/Brick
Fireplaces Number 1
Fireplaces Type Gas/Propane
Equipment Cooktop - Down Draft, Dishwasher, Dryer, Dryer - Electric, Energy Efficient Appliances, ENERGY STAR Dishwasher, ENERGY STAR Refrigerator, Oven/Range - Gas, Refrigerator, Stainless Steel Appliances, Washer, Water Conditioner - Owned, Water Heater - High-Efficiency
Furnishings No
Fireplace Y
Appliance Cooktop - Down Draft, Dishwasher, Dryer, Dryer - Electric, Energy Efficient Appliances, ENERGY STAR Dishwasher, ENERGY STAR Refrigerator, Oven/Range - Gas, Refrigerator, Stainless Steel Appliances, Washer, Water Conditioner - Owned, Water Heater - High-Efficiency
Heat Source Natural Gas
Laundry Basement
Exterior
Exterior Feature Deck(s), Patio(s), Porch(es)
Garage Garage Door Opener
Garage Spaces 1.0
Fence Fully, Wrought Iron
Utilities Available Cable TV, Cable TV Available, Electric Available, Natural Gas Available, Sewer Available
Waterfront N
Water Access N
Roof Type Rubber,Slate
Street Surface Black Top
Accessibility None
Porch Deck(s), Patio(s), Porch(es)
Road Frontage City/County, Boro/Township
Parking Type Detached Garage, On Street
Total Parking Spaces 1
Garage Y
Building
Lot Description Front Yard, Pond, Rear Yard, Rural
Story 2
Foundation Block
Sewer Public Sewer
Water Public
Architectural Style Traditional
Level or Stories 2
Additional Building Above Grade, Below Grade
Structure Type Dry Wall,Plaster Walls
New Construction N
Schools
High Schools Mccaskey Campus
School District School District Of Lancaster
Others
Pets Allowed Y
Senior Community No
Tax ID 340-59657-0-0000
Ownership Fee Simple
SqFt Source Assessor
Security Features Carbon Monoxide Detector(s),Smoke Detector
Acceptable Financing Cash, Conventional, FHA, VA
Horse Property N
Listing Terms Cash, Conventional, FHA, VA
Financing Cash,Conventional,FHA,VA
Special Listing Condition Standard
Pets Description No Pet Restrictions
Read Less Info
Want to know what your home might be worth? Contact us for a FREE valuation!

Our team is ready to help you sell your home for the highest possible price ASAP

Bought with Janet Sierk • EXP Realty, LLC

"My job is to find and attract mastery-based agents to the office, protect the culture, and make sure everyone is happy! "






