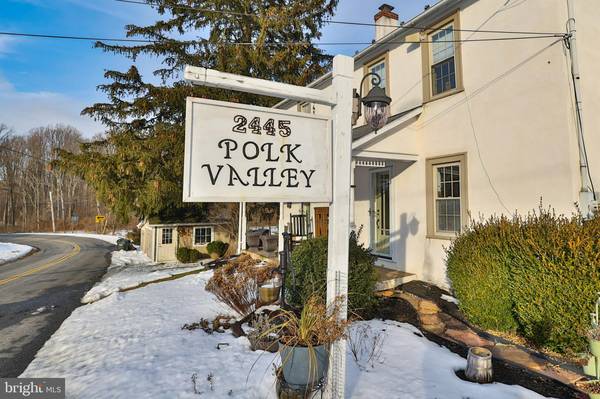$550,000
$539,900
1.9%For more information regarding the value of a property, please contact us for a free consultation.
3 Beds
2 Baths
2,010 SqFt
SOLD DATE : 03/31/2022
Key Details
Sold Price $550,000
Property Type Single Family Home
Sub Type Detached
Listing Status Sold
Purchase Type For Sale
Square Footage 2,010 sqft
Price per Sqft $273
Subdivision Not In Development
MLS Listing ID PANH2001390
Sold Date 03/31/22
Style Colonial,Farmhouse/National Folk
Bedrooms 3
Full Baths 2
HOA Y/N N
Abv Grd Liv Area 2,010
Originating Board BRIGHT
Year Built 1900
Annual Tax Amount $4,835
Tax Year 2022
Lot Size 2.500 Acres
Acres 2.5
Lot Dimensions 0.00 x 0.00
Property Description
Discover this historical 2.5-acre Lower Saucon gem impeccably upgraded without losing its stunning rustic charm! Striking elements abound inside this remarkable 1791 cabin joined with an 1852 farmhouse, from wood-beamed ceilings to mixed-width hardwood and pine flooring. Gorgeous details adorn the grand fireplace in the living room to tastefully pair with the Mercer tiles and original cabin walls. Your updated kitchen has new cabinetry, granite countertops, a concrete island, stainless steel appliances, and a unique beehive oven. Unwind in 3 private retreats, including a main-level bedroom with a hidden bookcase entry and another with a large walk-in closet. Stylish enhancements are displayed in the baths, like the corner soaking tub on the main level and the pebble shower and vessel sink upstairs. Explore the beautifully landscaped outdoors that highlights a backyard deck, freshly planted trees, and a working well pump. Additional features include newer septic and water treatment systems, an updated oil furnace, plus two new Harmon pellet stoves and Squirrel Wood Stove. With quick access to New York and New Jersey, this must-see home enjoys a peaceful outdoor setting without compromising convenience. Come for a tour today!
Location
State PA
County Northampton
Area Lower Saucon Twp (12419)
Zoning RA
Rooms
Other Rooms Living Room, Dining Room, Bedroom 2, Kitchen, Bedroom 1, Bathroom 1, Bathroom 2, Attic
Basement Outside Entrance
Main Level Bedrooms 1
Interior
Interior Features Attic, Built-Ins, Butlers Pantry, Ceiling Fan(s), Curved Staircase, Entry Level Bedroom, Exposed Beams, Flat, Formal/Separate Dining Room, Kitchen - Island, Upgraded Countertops, Water Treat System, Walk-in Closet(s), WhirlPool/HotTub, Wood Floors, Wood Stove, Other
Hot Water Electric
Heating Hot Water
Cooling Ceiling Fan(s), Window Unit(s)
Flooring Ceramic Tile, Wood
Fireplaces Number 2
Fireplaces Type Free Standing, Wood, Other
Equipment Built-In Range, Dishwasher, Dryer - Electric, Dryer - Front Loading, Exhaust Fan, Oven - Self Cleaning, Oven/Range - Electric, Stainless Steel Appliances, Washer - Front Loading, Washer/Dryer Hookups Only, Water Conditioner - Owned
Furnishings No
Fireplace Y
Window Features Skylights,Storm,Wood Frame
Appliance Built-In Range, Dishwasher, Dryer - Electric, Dryer - Front Loading, Exhaust Fan, Oven - Self Cleaning, Oven/Range - Electric, Stainless Steel Appliances, Washer - Front Loading, Washer/Dryer Hookups Only, Water Conditioner - Owned
Heat Source Oil, Wood, Other
Laundry Hookup, Main Floor
Exterior
Exterior Feature Porch(es), Deck(s)
Garage Garage - Front Entry, Garage Door Opener
Garage Spaces 6.0
Utilities Available Cable TV, Electric Available, Phone
Waterfront N
Water Access N
View Mountain, Trees/Woods
Roof Type Asphalt
Street Surface Paved
Accessibility 2+ Access Exits, Level Entry - Main
Porch Porch(es), Deck(s)
Road Frontage Boro/Township
Parking Type Detached Garage, Driveway
Total Parking Spaces 6
Garage Y
Building
Lot Description Landscaping, Not In Development, Partly Wooded, Rural
Story 2
Foundation Stone
Sewer On Site Septic
Water Well
Architectural Style Colonial, Farmhouse/National Folk
Level or Stories 2
Additional Building Above Grade, Below Grade
Structure Type Cathedral Ceilings,Dry Wall,Plaster Walls,Vaulted Ceilings,Wood Walls
New Construction N
Schools
Elementary Schools Saucon Valley
Middle Schools Saucon Valley
High Schools Saucon Valley Senior
School District Saucon Valley
Others
Pets Allowed Y
Senior Community No
Tax ID R8-2-3-0719
Ownership Fee Simple
SqFt Source Assessor
Security Features Smoke Detector
Acceptable Financing Cash, Conventional
Listing Terms Cash, Conventional
Financing Cash,Conventional
Special Listing Condition Standard
Pets Description No Pet Restrictions
Read Less Info
Want to know what your home might be worth? Contact us for a FREE valuation!

Our team is ready to help you sell your home for the highest possible price ASAP

Bought with NON MEMBER • NONMEM

"My job is to find and attract mastery-based agents to the office, protect the culture, and make sure everyone is happy! "






