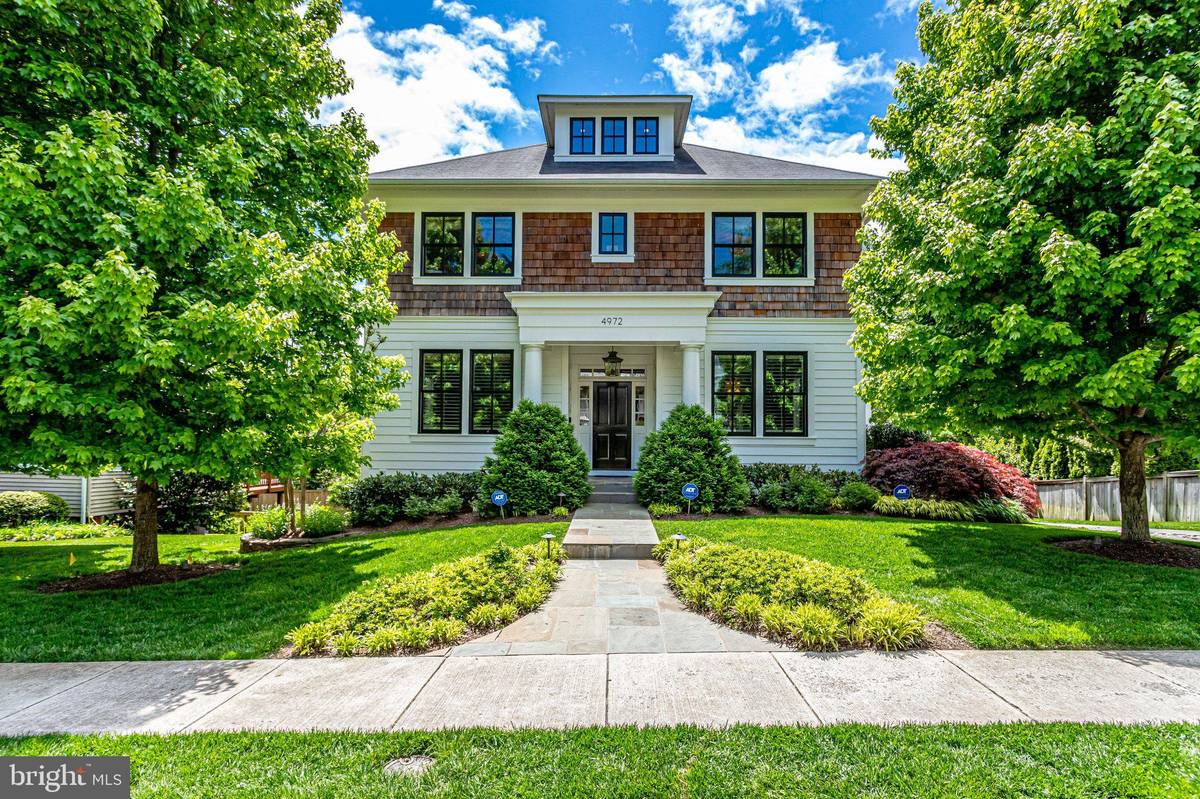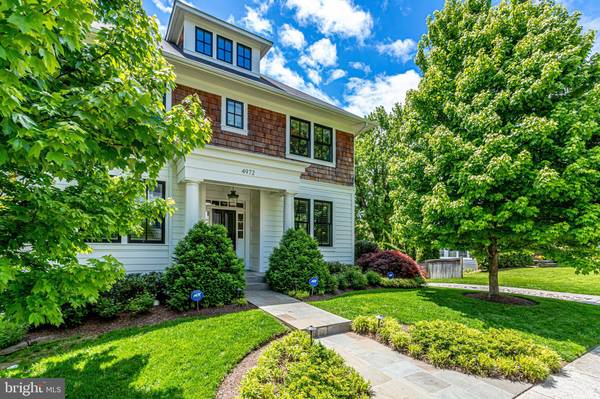$2,420,000
$2,250,000
7.6%For more information regarding the value of a property, please contact us for a free consultation.
5 Beds
5 Baths
4,855 SqFt
SOLD DATE : 07/18/2022
Key Details
Sold Price $2,420,000
Property Type Single Family Home
Sub Type Detached
Listing Status Sold
Purchase Type For Sale
Square Footage 4,855 sqft
Price per Sqft $498
Subdivision Country Club Manor
MLS Listing ID VAAR2016516
Sold Date 07/18/22
Style Craftsman
Bedrooms 5
Full Baths 4
Half Baths 1
HOA Y/N N
Abv Grd Liv Area 3,683
Originating Board BRIGHT
Year Built 2013
Annual Tax Amount $16,904
Tax Year 2021
Lot Size 7,000 Sqft
Acres 0.16
Property Description
Words cannot accurately describe the beauty of this custom craftsman home designed and built in 2013 by Leonard Matthews! This luxurious home offers over 4,800 sq ft of finished space with Five bedrooms and Four and a Half bathrooms on Four levels. The home is inviting with impeccable craftsmanship and a large open floor plan for everyday living blended with exquisite details perfect for entertaining. Nothing was overlooked in the thoughtful finishes of this residence! As you walk in this breathtaking home you are greeted with a beautiful foyer with 10 foot ceilings, tons of natural light and top-notch woodwork. On your left is an office with gorgeous French doors and built-in bookcases. On your right is the formal dining room which leads into the wet-bar. Behind the wet-bar you will find a mud room and spacious pantry. As you continue through you will find the Gourmet chef's kitchen which is open to the breakfast and family rooms. The kitchen is appointed with top-of-the-line stainless steel appliances and superior finishes to include a large marble island, beautiful back splash, 2 sinks and a pot-filler. The second level features an owners suite, complete with a generous sized master bedroom, an oversized walk in closet with custom cabinets, a spa-like bathroom with dual sinks, soaking tub and walk-in shower. Additionally, there are two more bedrooms meet with a Jack & Jill bathroom. Additionally, you will find the laundry room conveniently located between the bedrooms. Making your way to the top floor you will find a fourth bedroom and ensuite bathroom. Heading down to the basement you will find an additional bedroom and bathroom, spacious rec room, wine room, professional gym room complete with rubber floors and wall-to-wall mirrors and tons of storage. The walk-out basement takes you out to the perfectly landscaped backyard. Out here you will find an Ipe Brazilian wood deck, flagstone patio, adjustable basketball system, putting green and 2-car garage. Dont miss your opportunity to call this house your home!
Location
State VA
County Arlington
Zoning R-10
Rooms
Basement Outside Entrance, Rear Entrance, Walkout Level, Fully Finished
Interior
Interior Features Bar, Breakfast Area, Built-Ins, Butlers Pantry, Ceiling Fan(s), Chair Railings, Crown Moldings, Dining Area, Family Room Off Kitchen, Formal/Separate Dining Room, Kitchen - Eat-In, Kitchen - Gourmet, Kitchen - Island, Pantry, Primary Bath(s), Recessed Lighting, Soaking Tub, Sprinkler System, Stall Shower, Tub Shower, Upgraded Countertops, Wainscotting, Walk-in Closet(s), Wet/Dry Bar, Window Treatments, Wine Storage, Wood Floors
Hot Water Natural Gas, 60+ Gallon Tank
Heating Forced Air, Zoned, Programmable Thermostat
Cooling Central A/C, Zoned
Flooring Hardwood, Marble, Carpet, Tile/Brick
Fireplaces Number 1
Fireplaces Type Gas/Propane, Mantel(s)
Equipment Commercial Range, Dishwasher, Disposal, Dryer - Front Loading, Extra Refrigerator/Freezer, Microwave, Oven/Range - Gas, Range Hood, Refrigerator, Stainless Steel Appliances, Washer - Front Loading, Water Heater
Fireplace Y
Appliance Commercial Range, Dishwasher, Disposal, Dryer - Front Loading, Extra Refrigerator/Freezer, Microwave, Oven/Range - Gas, Range Hood, Refrigerator, Stainless Steel Appliances, Washer - Front Loading, Water Heater
Heat Source Natural Gas
Laundry Upper Floor
Exterior
Exterior Feature Patio(s), Deck(s)
Garage Garage - Front Entry, Garage Door Opener, Additional Storage Area
Garage Spaces 5.0
Waterfront N
Water Access N
Roof Type Architectural Shingle
Accessibility None
Porch Patio(s), Deck(s)
Parking Type Driveway, Detached Garage
Total Parking Spaces 5
Garage Y
Building
Lot Description Landscaping, Rear Yard
Story 4
Foundation Concrete Perimeter
Sewer Public Sewer
Water Public
Architectural Style Craftsman
Level or Stories 4
Additional Building Above Grade, Below Grade
Structure Type 9'+ Ceilings,Paneled Walls
New Construction N
Schools
Elementary Schools Jamestown
Middle Schools Williamsburg
High Schools Yorktown
School District Arlington County Public Schools
Others
Senior Community No
Tax ID 03-021-007
Ownership Fee Simple
SqFt Source Assessor
Security Features Exterior Cameras,Security System
Special Listing Condition Standard
Read Less Info
Want to know what your home might be worth? Contact us for a FREE valuation!

Our team is ready to help you sell your home for the highest possible price ASAP

Bought with Christopher Audino • Keller Williams Realty

"My job is to find and attract mastery-based agents to the office, protect the culture, and make sure everyone is happy! "





