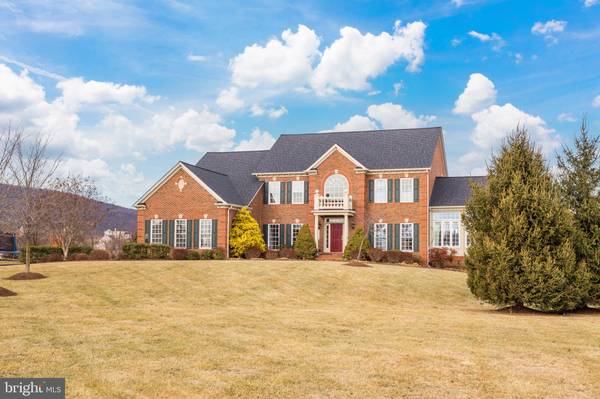$1,250,000
$1,230,000
1.6%For more information regarding the value of a property, please contact us for a free consultation.
5 Beds
5 Baths
6,011 SqFt
SOLD DATE : 03/25/2022
Key Details
Sold Price $1,250,000
Property Type Single Family Home
Sub Type Detached
Listing Status Sold
Purchase Type For Sale
Square Footage 6,011 sqft
Price per Sqft $207
Subdivision Highlands
MLS Listing ID VALO2017962
Sold Date 03/25/22
Style Colonial
Bedrooms 5
Full Baths 4
Half Baths 1
HOA Fees $88/qua
HOA Y/N Y
Abv Grd Liv Area 4,511
Originating Board BRIGHT
Year Built 2005
Annual Tax Amount $7,869
Tax Year 2018
Lot Size 3.370 Acres
Acres 3.37
Property Description
OFFER DEADLINE BY MONDAY, 02/28/22 @ 5pm!!***Price Reduction - Sellers found their home of choice***Stunning Colonial Estate in the Highlands at Round Hill! Discover your indoor/outdoor sanctuary at this 5 bed, 4.5 bath, 6,000+ sq ft home in one of Loudoun Countys most scenic communities. Set on a premium, leveled lot spanning 3+ landscaped acres, the generously proportioned property welcomes you home to a timeless brick front, 3-car garage and serene privacy all around. The expansive grounds feature a koi pond, fruit trees, perennial garden, sweeping sunrise and mountain views, newer hot tub and a custom flagstone and brick-inlay patio where youll love to relax with family and friends. Just inside, a dramatic two-story foyer unfolds to formal living and dining rooms with gleaming hardwood floors, elegant moldings, and a luminous sunroom with tranquil tree views. The open floor plan is designed for entertaining, blending an airy, light-filled family room and floor-to-ceiling fireplace into the gourmet, upgraded kitchen. Catch up with guests as you host at the granite-topped island and breakfast bar, dine in a bright eat-in area that opens to the deck for al-fresco dining, and cook with every creature comfort including chef-quality stainless appliances and abundant storage. The main level also hosts a large home office, morning room, a side conservatory, laundry room and a convenient half bath. Upstairs, retreat to your decadent owners suite, showcasing a spacious bedroom, dual walk-in closets, and a luxurious en-suite bath with frameless shower, contemporary tub and a textured feature wall behind the double-sink vanity. Each secondary upstairs bedroom has direct access to a full bath, including one jack-and-jill bath and another full junior suite. Even more living space is found in the finished, walk-out basement, where the greatroom features a built-in bar, fireplace, the fourth full bath, media room and an additional room or den which can serve as guest quarters. Recent owner updates include new foyer lighting, hot tub, new main-level furnace and a new top-coated asphalt driveway. All in a sought-after community surrounded by vineyards, peaceful roads and pristine landscape. This exceptional property is not to be missed! Welcome Home!!
Location
State VA
County Loudoun
Zoning RESIDENTIAL
Direction North
Rooms
Other Rooms Dining Room, Bedroom 5, Kitchen, Family Room, Breakfast Room, 2nd Stry Fam Ovrlk, Sun/Florida Room, Mud Room, Office, Workshop, Media Room
Basement Full, Daylight, Full, Fully Finished, Heated, Improved, Outside Entrance, Interior Access
Interior
Interior Features Dining Area, Family Room Off Kitchen, Floor Plan - Open, Formal/Separate Dining Room, Kitchen - Gourmet, Kitchen - Island, Primary Bath(s), Pantry, Soaking Tub, Stall Shower, Upgraded Countertops, Walk-in Closet(s), Wet/Dry Bar, Crown Moldings, Double/Dual Staircase, Kitchen - Table Space, Recessed Lighting, Window Treatments, Wood Floors
Hot Water Propane
Heating Hot Water
Cooling Central A/C
Flooring Carpet, Wood, Ceramic Tile
Fireplaces Number 2
Fireplaces Type Insert, Mantel(s), Screen, Stone, Gas/Propane
Equipment Cooktop, Dishwasher, Disposal, Icemaker, Intercom, Oven - Wall, Refrigerator, Washer, Dryer, Oven - Double, Stainless Steel Appliances, Extra Refrigerator/Freezer
Fireplace Y
Window Features Energy Efficient
Appliance Cooktop, Dishwasher, Disposal, Icemaker, Intercom, Oven - Wall, Refrigerator, Washer, Dryer, Oven - Double, Stainless Steel Appliances, Extra Refrigerator/Freezer
Heat Source Electric, Propane - Owned
Laundry Main Floor
Exterior
Exterior Feature Deck(s), Patio(s)
Garage Garage - Side Entry, Garage Door Opener, Inside Access, Oversized
Garage Spaces 3.0
Fence Wood
Waterfront N
Water Access N
View Mountain, Scenic Vista, Valley
Roof Type Architectural Shingle
Street Surface Black Top
Accessibility None
Porch Deck(s), Patio(s)
Parking Type Attached Garage, Driveway
Attached Garage 3
Total Parking Spaces 3
Garage Y
Building
Lot Description Landscaping, Premium
Story 3
Foundation Other
Sewer Septic = # of BR
Water Well
Architectural Style Colonial
Level or Stories 3
Additional Building Above Grade, Below Grade
Structure Type 9'+ Ceilings,2 Story Ceilings,Dry Wall
New Construction N
Schools
Elementary Schools Round Hill
Middle Schools Harmony
High Schools Woodgrove
School District Loudoun County Public Schools
Others
Pets Allowed N
HOA Fee Include Common Area Maintenance,Management,Road Maintenance,Snow Removal
Senior Community No
Tax ID 581386738000
Ownership Fee Simple
SqFt Source Assessor
Security Features Smoke Detector,Security System
Acceptable Financing Cash, Contract, Conventional, VA
Listing Terms Cash, Contract, Conventional, VA
Financing Cash,Contract,Conventional,VA
Special Listing Condition Standard
Read Less Info
Want to know what your home might be worth? Contact us for a FREE valuation!

Our team is ready to help you sell your home for the highest possible price ASAP

Bought with Debra Roberts • Long & Foster Real Estate, Inc.

"My job is to find and attract mastery-based agents to the office, protect the culture, and make sure everyone is happy! "






