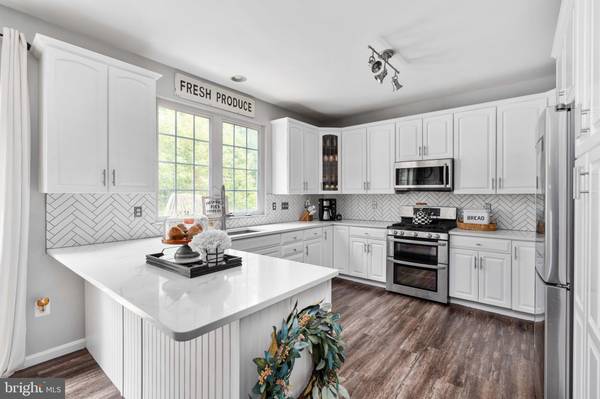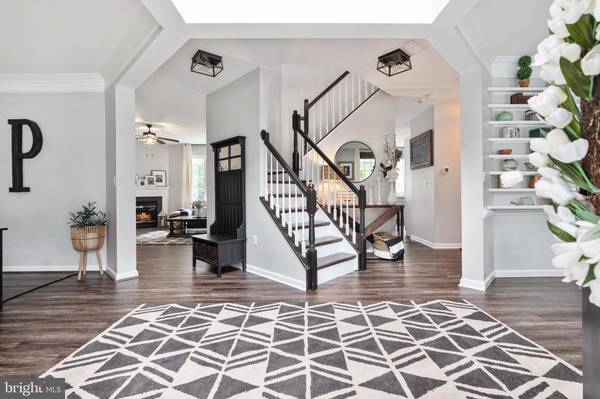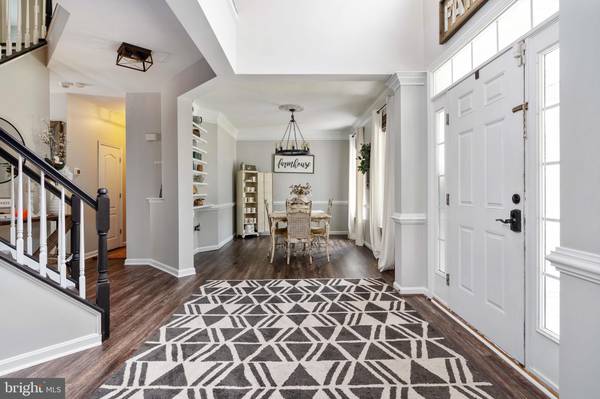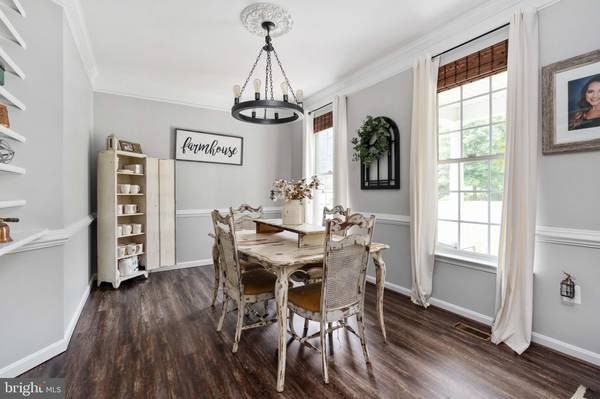$521,500
$521,500
For more information regarding the value of a property, please contact us for a free consultation.
6 Beds
4 Baths
3,401 SqFt
SOLD DATE : 11/10/2021
Key Details
Sold Price $521,500
Property Type Single Family Home
Sub Type Detached
Listing Status Sold
Purchase Type For Sale
Square Footage 3,401 sqft
Price per Sqft $153
Subdivision None Available
MLS Listing ID VASP2003014
Sold Date 11/10/21
Style Colonial
Bedrooms 6
Full Baths 3
Half Baths 1
HOA Y/N N
Abv Grd Liv Area 2,400
Originating Board BRIGHT
Year Built 2001
Annual Tax Amount $3,019
Tax Year 2021
Lot Size 0.680 Acres
Acres 0.68
Property Description
Be sure to watch video attached to listing. NO HOA, Riverbend High School. Sellers are super motivated!! Tucked away in a quiet section of Spotsylvania County you will fall in love the moment you pull into the driveway of this charming colonial home! It is spacious and on a private lot with beautiful curb appeal. Sellers have spent over 75k in modern upgrades! Once inside you are met with a gourmet kitchen that offers stainless appliances, quartz counter tops & herringbone tile backsplash, tons of white cabinetry for cooking, storage and more. Wide plank flooring runs throughout the first level offering an open feeling from the two story foyer to the dining, office, family room and kitchen. Head upstairs and find 4 bedrooms. The oversized master with an en suite bath offers his/her closets (one with laundry chute) and beautiful vaulted ceilings. The fully finished walkout basement boasts two more bedrooms, a full bath, rec area and laundry. Updates also include fresh paint throughout, new wireless/WiFi thermostats, and gorgeous lighting. Access to miles of trails and Motts Run at the end of Five Mile Rd. Do not pass up the opportunity to call this home yours!
Location
State VA
County Spotsylvania
Zoning R1
Rooms
Basement Daylight, Partial, Fully Finished, Heated, Improved, Interior Access, Outside Entrance, Poured Concrete, Rear Entrance, Walkout Level, Windows, Connecting Stairway
Interior
Interior Features Built-Ins, Breakfast Area, Carpet, Ceiling Fan(s), Chair Railings, Combination Kitchen/Dining, Combination Kitchen/Living, Crown Moldings, Dining Area, Family Room Off Kitchen, Floor Plan - Open, Formal/Separate Dining Room, Kitchen - Gourmet, Kitchen - Island, Kitchen - Table Space, Soaking Tub, Tub Shower, Upgraded Countertops, Walk-in Closet(s), Water Treat System, Window Treatments, Wood Floors
Hot Water Electric
Heating Forced Air
Cooling Central A/C
Fireplaces Number 1
Fireplaces Type Gas/Propane
Equipment Built-In Microwave, Dishwasher, Exhaust Fan, Icemaker, Microwave, Oven - Self Cleaning, Oven/Range - Gas, Refrigerator, Washer/Dryer Hookups Only, Water Conditioner - Owned, Water Heater
Fireplace Y
Window Features Double Pane
Appliance Built-In Microwave, Dishwasher, Exhaust Fan, Icemaker, Microwave, Oven - Self Cleaning, Oven/Range - Gas, Refrigerator, Washer/Dryer Hookups Only, Water Conditioner - Owned, Water Heater
Heat Source Natural Gas
Laundry Basement, Hookup
Exterior
Exterior Feature Deck(s), Porch(es)
Garage Additional Storage Area, Garage - Front Entry, Garage Door Opener, Inside Access, Oversized
Garage Spaces 7.0
Utilities Available Cable TV Available, Electric Available, Natural Gas Available, Phone Available
Waterfront N
Water Access N
Roof Type Shingle,Composite
Accessibility None
Porch Deck(s), Porch(es)
Parking Type Driveway, Attached Garage
Attached Garage 2
Total Parking Spaces 7
Garage Y
Building
Story 2
Foundation Concrete Perimeter, Slab
Sewer Public Sewer
Water Private, Well
Architectural Style Colonial
Level or Stories 2
Additional Building Above Grade, Below Grade
Structure Type 9'+ Ceilings,2 Story Ceilings,Dry Wall,High,Vaulted Ceilings,Tray Ceilings
New Construction N
Schools
Elementary Schools Harrison Road
Middle Schools Chancellor
High Schools Riverbend
School District Spotsylvania County Public Schools
Others
Senior Community No
Tax ID 12-A-53A
Ownership Fee Simple
SqFt Source Assessor
Security Features Security System,Surveillance Sys
Special Listing Condition Standard
Read Less Info
Want to know what your home might be worth? Contact us for a FREE valuation!

Our team is ready to help you sell your home for the highest possible price ASAP

Bought with Craig Lamont Adams • Q Real Estate, LLC

"My job is to find and attract mastery-based agents to the office, protect the culture, and make sure everyone is happy! "






