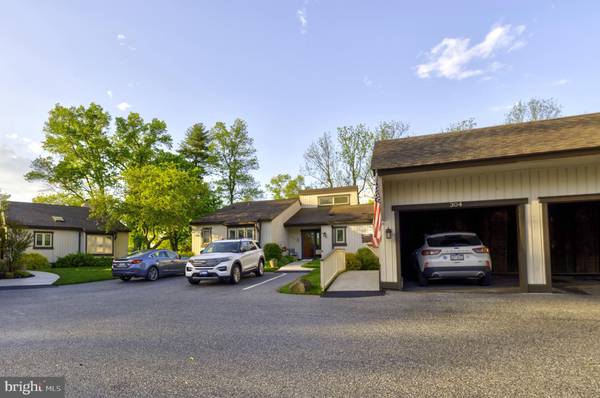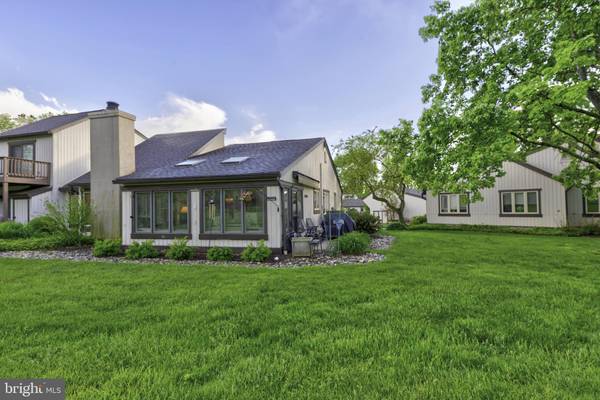$419,000
$389,999
7.4%For more information regarding the value of a property, please contact us for a free consultation.
2 Beds
2 Baths
1,542 SqFt
SOLD DATE : 07/11/2022
Key Details
Sold Price $419,000
Property Type Townhouse
Sub Type End of Row/Townhouse
Listing Status Sold
Purchase Type For Sale
Square Footage 1,542 sqft
Price per Sqft $271
Subdivision Hersheys Mill
MLS Listing ID PACT2025040
Sold Date 07/11/22
Style Contemporary,Colonial
Bedrooms 2
Full Baths 2
HOA Fees $625/mo
HOA Y/N Y
Abv Grd Liv Area 1,542
Originating Board BRIGHT
Year Built 1980
Annual Tax Amount $3,561
Tax Year 2021
Lot Size 1,542 Sqft
Acres 0.04
Lot Dimensions 0.00 x 0.00
Property Description
Welcome Home!This desirable end unit Model offers the convenience of one floor living! Enter into the bright, gracious foyer with cathedral ceiling and New luxury vinyl plank flooring. Lovely living room features a handsome propane fireplace flanked by windows. To the left of the living room is an elegant dining room that flows into a sunroom for all Seasons with an exit door to the backyard which is on the 17th hole! The open concept updated kitchen features an abundance of White shaker cabinets and all new Samsung appliances. The large Owners suite bedroom with walk-in closets and full master bathroom is off to the left of hallway. There is a second Bedroom that is perfect for guests or used as a den/office.It has use of a private full bath with a single vanity and tub/shower combination. The Laundry Room is conveniently located off the kitchen near both first floor bedrooms.
Location
State PA
County Chester
Area East Goshen Twp (10353)
Zoning RES
Rooms
Main Level Bedrooms 2
Interior
Interior Features Air Filter System, Attic, Breakfast Area, Ceiling Fan(s), Combination Dining/Living, Dining Area, Floor Plan - Open, Kitchen - Galley, Kitchen - Table Space, Primary Bath(s), Recessed Lighting, Skylight(s), Stall Shower, Upgraded Countertops, Walk-in Closet(s), Wood Floors, Wine Storage
Hot Water Electric
Heating Heat Pump(s)
Cooling Central A/C
Flooring Ceramic Tile, Luxury Vinyl Plank, Solid Hardwood
Fireplaces Number 1
Equipment Dishwasher, Disposal, Dryer - Electric, Icemaker, Oven - Single, Refrigerator
Furnishings No
Fireplace Y
Window Features Replacement
Appliance Dishwasher, Disposal, Dryer - Electric, Icemaker, Oven - Single, Refrigerator
Heat Source Electric
Laundry Main Floor
Exterior
Exterior Feature Patio(s), Enclosed
Garage Spaces 1.0
Carport Spaces 1
Waterfront N
Water Access N
View Golf Course
Roof Type Architectural Shingle
Accessibility 2+ Access Exits, 32\"+ wide Doors, Entry Slope <1', Grab Bars Mod, Level Entry - Main, Ramp - Main Level
Porch Patio(s), Enclosed
Parking Type Detached Carport, Off Street
Total Parking Spaces 1
Garage N
Building
Lot Description Trees/Wooded, Secluded
Story 1
Foundation Crawl Space
Sewer Public Sewer
Water Public
Architectural Style Contemporary, Colonial
Level or Stories 1
Additional Building Above Grade, Below Grade
Structure Type 9'+ Ceilings,2 Story Ceilings,Dry Wall,High,Vaulted Ceilings
New Construction N
Schools
School District West Chester Area
Others
Pets Allowed Y
Senior Community Yes
Age Restriction 55
Tax ID 53-04A-0034
Ownership Fee Simple
SqFt Source Assessor
Security Features 24 hour security,Carbon Monoxide Detector(s),Doorman,Resident Manager,Security Gate
Acceptable Financing Cash, Negotiable, VA, Other, Conventional
Listing Terms Cash, Negotiable, VA, Other, Conventional
Financing Cash,Negotiable,VA,Other,Conventional
Special Listing Condition Standard
Pets Description Cats OK, Dogs OK
Read Less Info
Want to know what your home might be worth? Contact us for a FREE valuation!

Our team is ready to help you sell your home for the highest possible price ASAP

Bought with Lauren B Dickerman • Keller Williams Real Estate -Exton

"My job is to find and attract mastery-based agents to the office, protect the culture, and make sure everyone is happy! "






