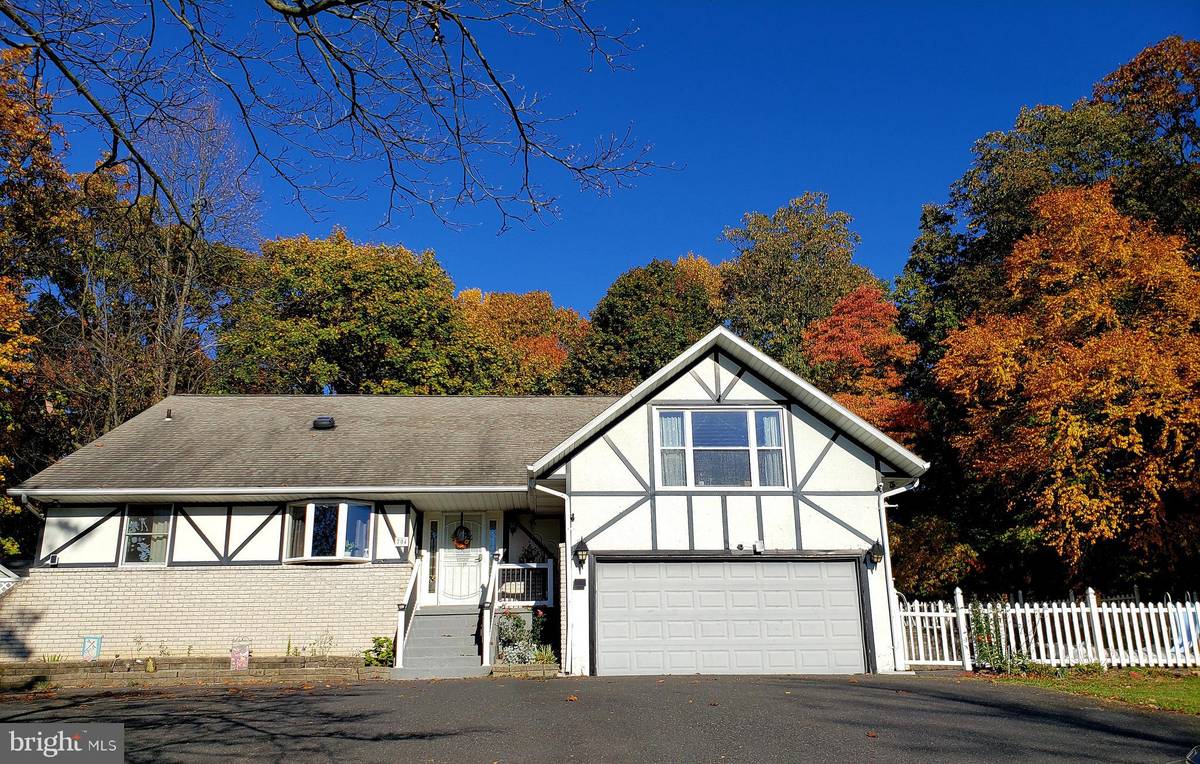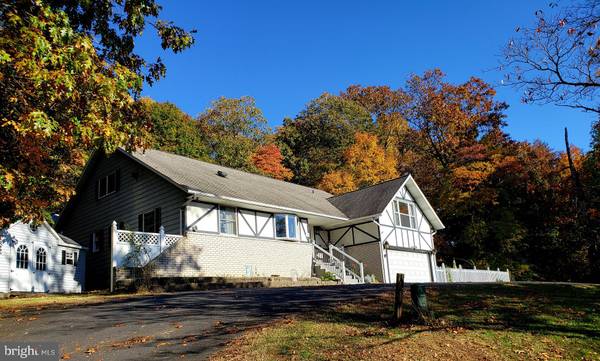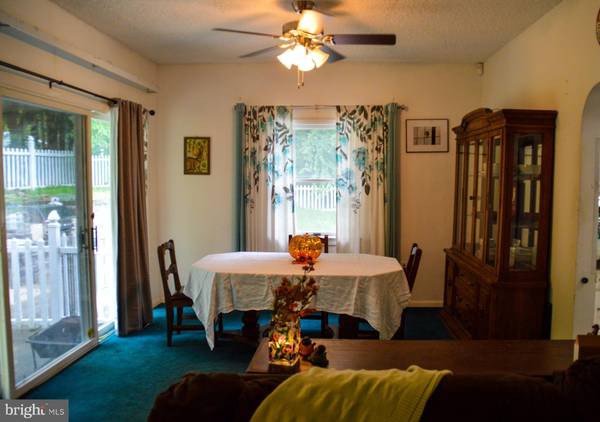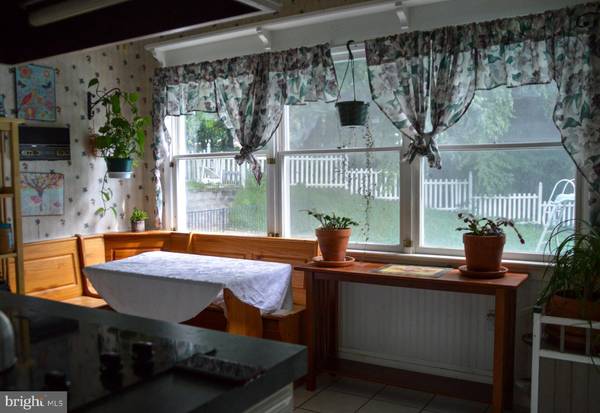$360,000
$389,000
7.5%For more information regarding the value of a property, please contact us for a free consultation.
4 Beds
3 Baths
3,969 SqFt
SOLD DATE : 01/07/2022
Key Details
Sold Price $360,000
Property Type Single Family Home
Sub Type Detached
Listing Status Sold
Purchase Type For Sale
Square Footage 3,969 sqft
Price per Sqft $90
Subdivision Gottwald Acres
MLS Listing ID PALH2000974
Sold Date 01/07/22
Style Contemporary,Tudor,Split Level
Bedrooms 4
Full Baths 3
HOA Y/N N
Abv Grd Liv Area 2,869
Originating Board BRIGHT
Year Built 1975
Annual Tax Amount $9,228
Tax Year 2021
Lot Size 1.130 Acres
Acres 1.13
Lot Dimensions 0.00 x 0.00
Property Description
Spacious Contemporary home on over 1 acre of partially wooded lot. Master bedroom opens to Florida room, Family room has a beautiful Brick Wall Fireplace. 3rd floor has 2 large bedrooms and full bath for extended family or guests. Kitchen overlooks the inground pool and patio with built-in grill. Finished lower level with bar, pool table, den which could be used as the 5th bedroom and full bath. New well pump installed in 2016 and a new well tank installed in 2021. Newer water treatment system. New pool pump. Convenient to all major highways. Great views in a peaceful setting.
Location
State PA
County Lehigh
Area Salisbury Twp (12317)
Zoning R2
Direction South
Rooms
Other Rooms Living Room, Dining Room, Primary Bedroom, Bedroom 2, Bedroom 3, Kitchen, Family Room, Den, Bedroom 1
Basement Full
Main Level Bedrooms 2
Interior
Interior Features Primary Bath(s), Kitchen - Eat-In
Hot Water Electric, Tankless
Heating Forced Air
Cooling Central A/C, Ceiling Fan(s)
Flooring Carpet, Ceramic Tile, Vinyl
Fireplaces Number 1
Equipment Cooktop, Dishwasher, Disposal, Oven - Self Cleaning, Refrigerator, Water Conditioner - Owned
Fireplace Y
Appliance Cooktop, Dishwasher, Disposal, Oven - Self Cleaning, Refrigerator, Water Conditioner - Owned
Heat Source Propane - Leased
Laundry Lower Floor
Exterior
Parking Features Garage - Front Entry, Oversized
Garage Spaces 2.0
Fence Other
Pool In Ground
Utilities Available Propane
Water Access N
View Panoramic
Roof Type Asphalt
Accessibility None
Road Frontage Public
Total Parking Spaces 2
Garage Y
Building
Lot Description Cul-de-sac
Story 3
Foundation Concrete Perimeter
Sewer On Site Septic
Water Well
Architectural Style Contemporary, Tudor, Split Level
Level or Stories 3
Additional Building Above Grade, Below Grade
New Construction N
Schools
Middle Schools Salisbury
High Schools Salisbury Senior
School District Salisbury Township
Others
Pets Allowed Y
Senior Community No
Tax ID 642618307103-00001
Ownership Fee Simple
SqFt Source Assessor
Security Features Security System
Acceptable Financing Conventional
Listing Terms Conventional
Financing Conventional
Special Listing Condition Standard
Pets Allowed Dogs OK, Cats OK
Read Less Info
Want to know what your home might be worth? Contact us for a FREE valuation!

Our team is ready to help you sell your home for the highest possible price ASAP

Bought with Paul F Myers • Coldwell Banker Heritage-Quakertown

"My job is to find and attract mastery-based agents to the office, protect the culture, and make sure everyone is happy! "






