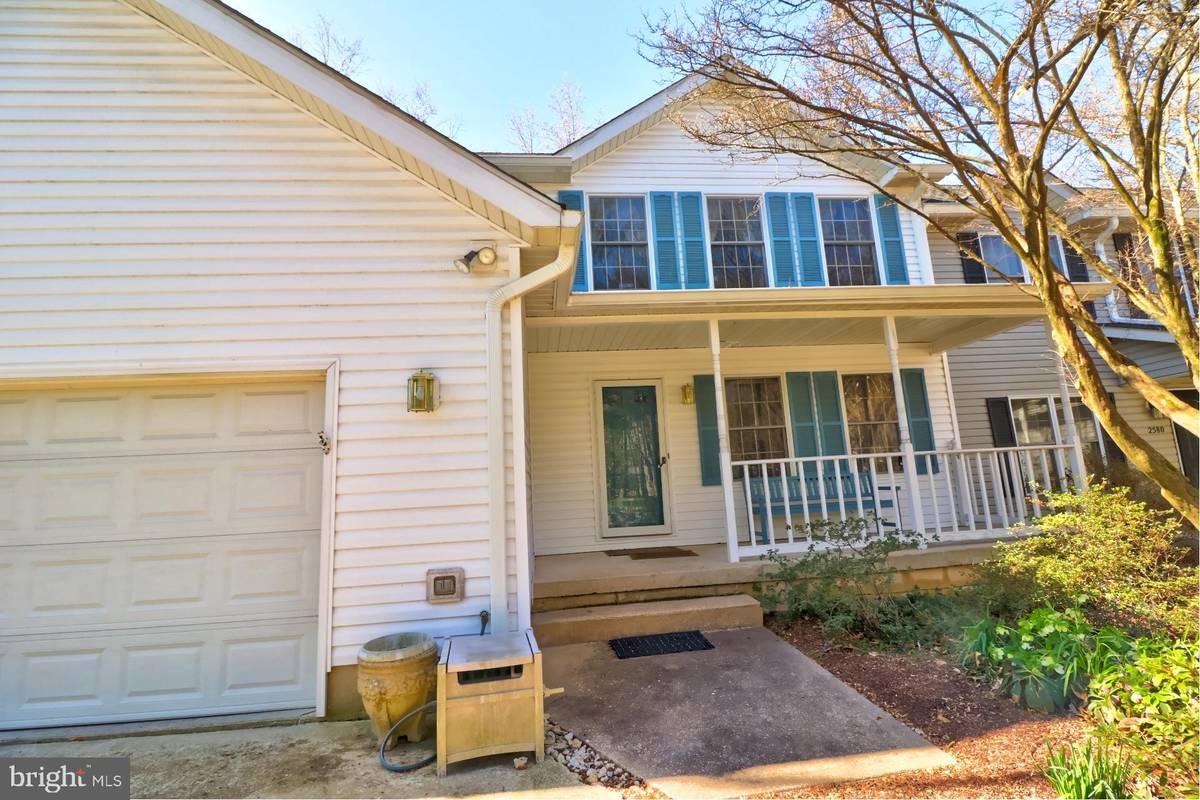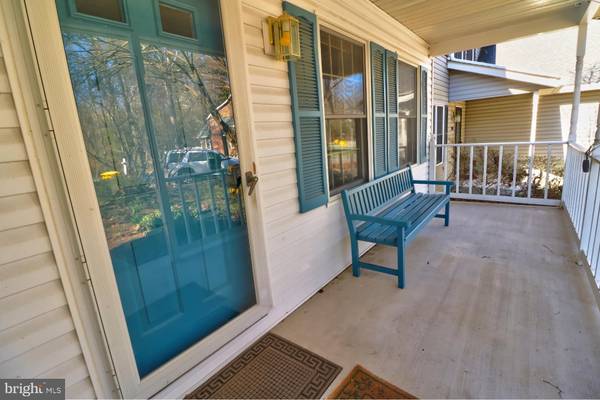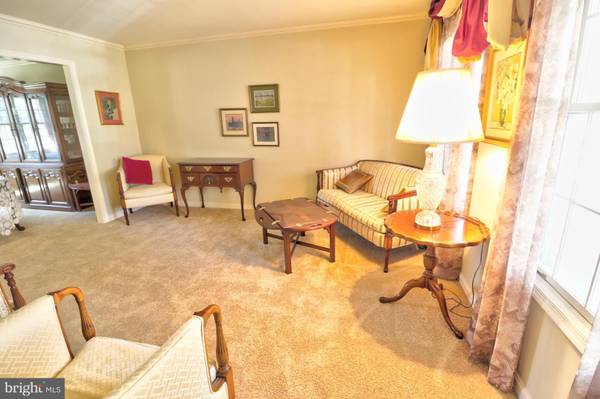$490,000
$499,900
2.0%For more information regarding the value of a property, please contact us for a free consultation.
3 Beds
3 Baths
2 SqFt
SOLD DATE : 07/19/2022
Key Details
Sold Price $490,000
Property Type Condo
Sub Type Condo/Co-op
Listing Status Sold
Purchase Type For Sale
Square Footage 2 sqft
Price per Sqft $245,000
Subdivision Heritage Harbour
MLS Listing ID MDAA2025126
Sold Date 07/19/22
Style Colonial
Bedrooms 3
Full Baths 2
Half Baths 1
Condo Fees $595
HOA Y/N N
Abv Grd Liv Area 2
Originating Board BRIGHT
Year Built 1991
Annual Tax Amount $4,901
Tax Year 2021
Property Description
One of the largest homes in Heritage Harbour boasting about 3000 sq feet of finished living area. NON AGE RESTRICTED Hidden Cove. 3 Bedroom 2 1/2 Bath backing to woods. Huge Eat-In Kitchen, Formal Living and Dining Rooms. Cozy Family Room w. Vaulted ceilings and Fireplace. While Very well maintained, this property is being offered in as is condition , 2 car oversized garage, finished lower level with lots of storage. Upgrades include amazing Florida Room and whole house Generator. Voluntary HOA . Heritage Harbour Amenities include, Golf Course, Pool Facility, Community Lodge, Meeting Rooms, Tennis Complex, Fitness Center, Water Access and More ! Minutes from Downtown, and convenient to everywhere.
Location
State MD
County Anne Arundel
Zoning R2
Rooms
Other Rooms Living Room, Dining Room, Primary Bedroom, Bedroom 3, Kitchen, Family Room, Foyer, Sun/Florida Room, Laundry, Other, Workshop
Basement Outside Entrance, Connecting Stairway, Full, Improved, Walkout Level
Interior
Interior Features Kitchen - Table Space, Dining Area, Primary Bath(s), Window Treatments
Hot Water Electric
Heating Heat Pump(s)
Cooling Ceiling Fan(s), Central A/C
Fireplaces Number 1
Equipment Dishwasher, Disposal, Dryer, Microwave, Oven/Range - Electric, Refrigerator, Washer
Fireplace Y
Window Features Skylights
Appliance Dishwasher, Disposal, Dryer, Microwave, Oven/Range - Electric, Refrigerator, Washer
Heat Source Electric
Exterior
Exterior Feature Deck(s), Patio(s)
Garage Garage - Front Entry, Oversized
Garage Spaces 2.0
Utilities Available Cable TV Available
Amenities Available Community Center, Exercise Room, Golf Club, Tennis Courts
Waterfront N
Water Access N
Roof Type Composite
Accessibility None
Porch Deck(s), Patio(s)
Parking Type Off Street, Other, Attached Garage
Attached Garage 2
Total Parking Spaces 2
Garage Y
Building
Lot Description Corner, Trees/Wooded
Story 3
Foundation Other
Sewer Public Sewer
Water Public
Architectural Style Colonial
Level or Stories 3
Additional Building Above Grade
Structure Type Cathedral Ceilings
New Construction N
Schools
School District Anne Arundel County Public Schools
Others
Pets Allowed Y
HOA Fee Include Insurance,Reserve Funds
Senior Community No
Tax ID 020289290059215
Ownership Condominium
Acceptable Financing Cash, FHA, Conventional, VA, Other
Listing Terms Cash, FHA, Conventional, VA, Other
Financing Cash,FHA,Conventional,VA,Other
Special Listing Condition Standard
Pets Description No Pet Restrictions
Read Less Info
Want to know what your home might be worth? Contact us for a FREE valuation!

Our team is ready to help you sell your home for the highest possible price ASAP

Bought with Non Member • Metropolitan Regional Information Systems, Inc.

"My job is to find and attract mastery-based agents to the office, protect the culture, and make sure everyone is happy! "






