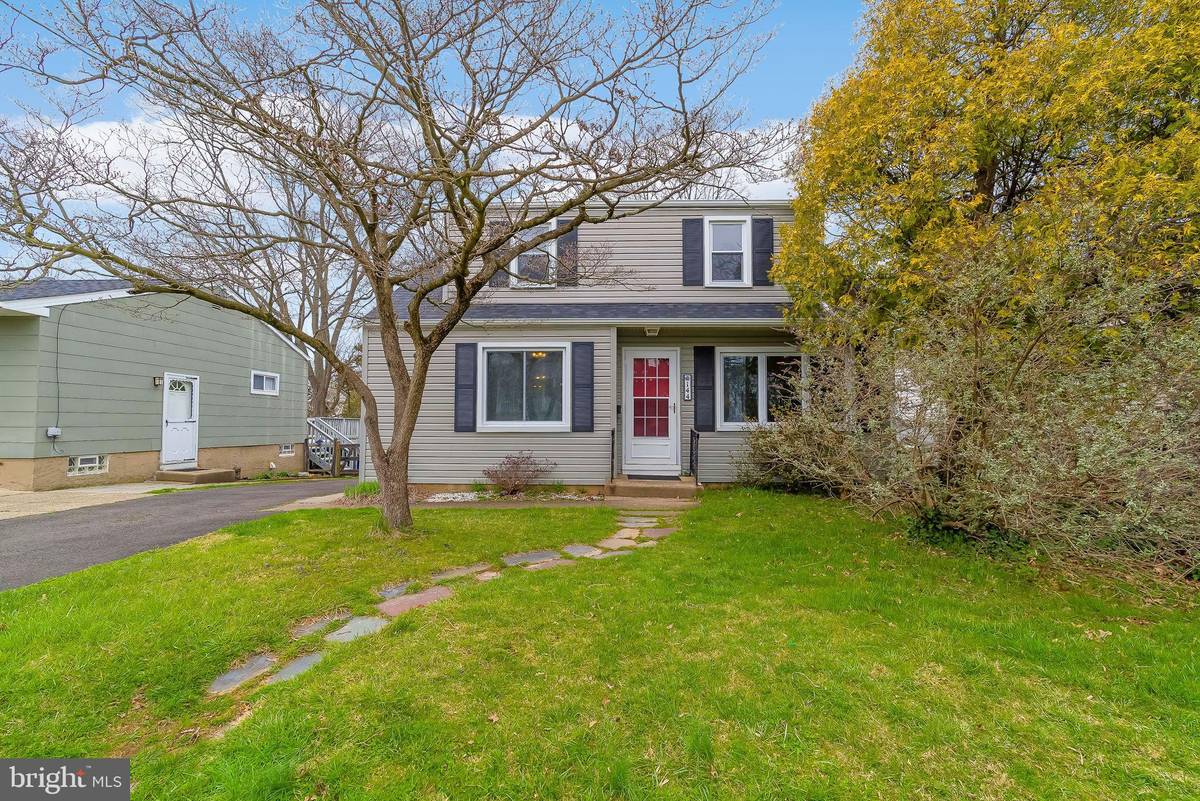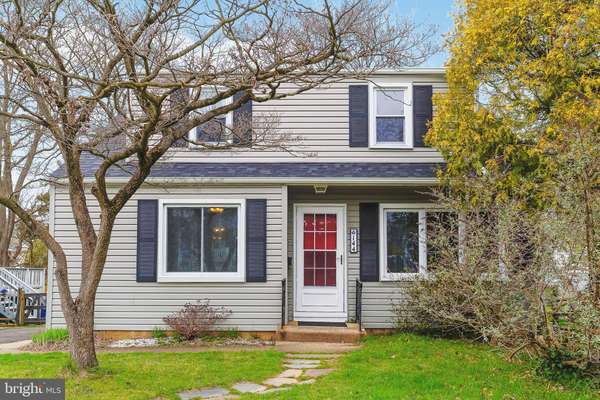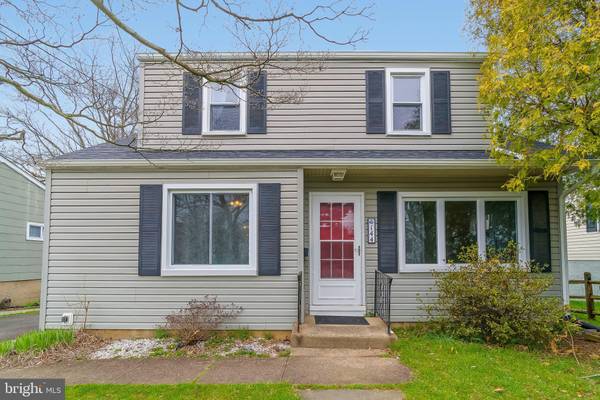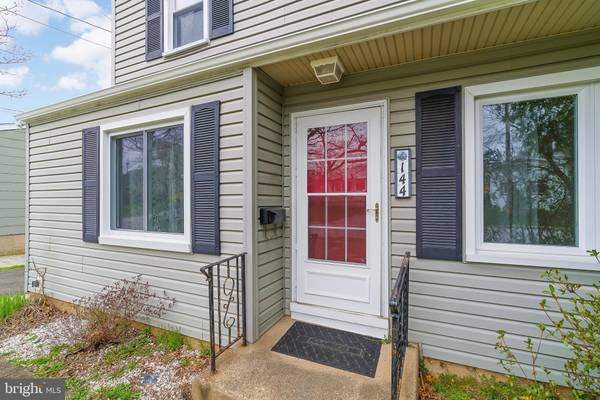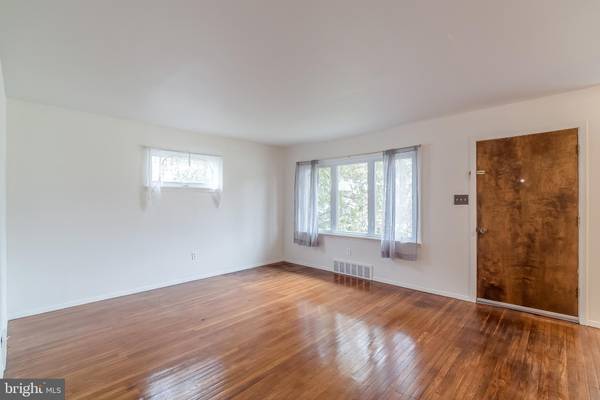$395,000
$359,000
10.0%For more information regarding the value of a property, please contact us for a free consultation.
3 Beds
2 Baths
1,603 SqFt
SOLD DATE : 05/11/2022
Key Details
Sold Price $395,000
Property Type Single Family Home
Sub Type Detached
Listing Status Sold
Purchase Type For Sale
Square Footage 1,603 sqft
Price per Sqft $246
Subdivision Glenside
MLS Listing ID PAMC2033824
Sold Date 05/11/22
Style Cape Cod
Bedrooms 3
Full Baths 2
HOA Y/N N
Abv Grd Liv Area 1,603
Originating Board BRIGHT
Year Built 1959
Annual Tax Amount $5,001
Tax Year 2022
Lot Size 7,287 Sqft
Acres 0.17
Lot Dimensions 50.00 x 0.00
Property Description
Welcome to 144 Tennis Avenue, a charming Glenside home boasting three bedrooms, two beautiful baths, an updated kitchen, great outdoor space, and more! Entering the home you are welcomed into a bright and airy living room boasting hardwood flooring and a gracious three pane window. The living room flows seamlessly through the dining room, and into the fantastic eat-in kitchen. The kitchen features classic cabinetry, granite countertops, ceramic tile backsplash, and sleek black appliances. There is fantastic storage, including a pantry, a ton of workspace, a sizable bar for counter seating, gas cooking, and a garbage disposal. Room for a kitchen table rounds out this wonderful space. Across the hall you will find a cozy family room with sliders that provide access to a large rear deck and the charming back yard. Hardwood flooring can be found under the carpet in the family room (as seen in one of the two closets in this room). Rounding out the 1st floor is a beautifully updated hall bathroom. Upstairs, you will find a large primary bedroom with two closets and a ceiling fan. Two additional nicely sized bedrooms, a second wonderfully updated full bathroom, and tons of closet space complete the second floor. Down below, the unfinished basement offers plenty of room for storage, the laundry area, and walkout access to the back yard. A convenient side entrance to the home provides direct access from the driveway to the basement and the kitchen. Outside, you will love the fenced back yard complete with shed and plenty of room for play and gardening. A large deck overlooks the yard and you will love the automatic awning for those soon to come warm days! As if this isn’t enough, a new roof was just put on in December 2021! This house also features two zones of HVAC and replacement windows. 144 Tennis is located on a sweet block in a tight knit community. You can walk a few blocks to the train station or to get a slice of pizza! There are sidewalks all the way to local favorite Union Jacks Pub and also to multiple local parks. This location is also extremely convenient for commuting with easy access to major routes of transportation. The home will not last, schedule your showing today!
Location
State PA
County Montgomery
Area Abington Twp (10630)
Zoning RESIDENTIAL
Rooms
Other Rooms Living Room, Dining Room, Kitchen, Family Room
Basement Outside Entrance, Unfinished, Walkout Stairs
Interior
Hot Water Natural Gas
Heating Forced Air
Cooling Central A/C
Flooring Hardwood
Fireplace N
Window Features Replacement
Heat Source Natural Gas
Exterior
Garage Spaces 2.0
Fence Fully
Waterfront N
Water Access N
Roof Type Architectural Shingle
Accessibility None
Parking Type Driveway
Total Parking Spaces 2
Garage N
Building
Story 2
Foundation Block
Sewer Public Sewer
Water Public
Architectural Style Cape Cod
Level or Stories 2
Additional Building Above Grade, Below Grade
New Construction N
Schools
School District Abington
Others
Senior Community No
Tax ID 30-00-65912-001
Ownership Fee Simple
SqFt Source Assessor
Special Listing Condition Standard
Read Less Info
Want to know what your home might be worth? Contact us for a FREE valuation!

Our team is ready to help you sell your home for the highest possible price ASAP

Bought with Sharon A Laudenbach • Compass RE

"My job is to find and attract mastery-based agents to the office, protect the culture, and make sure everyone is happy! "

