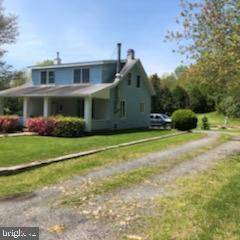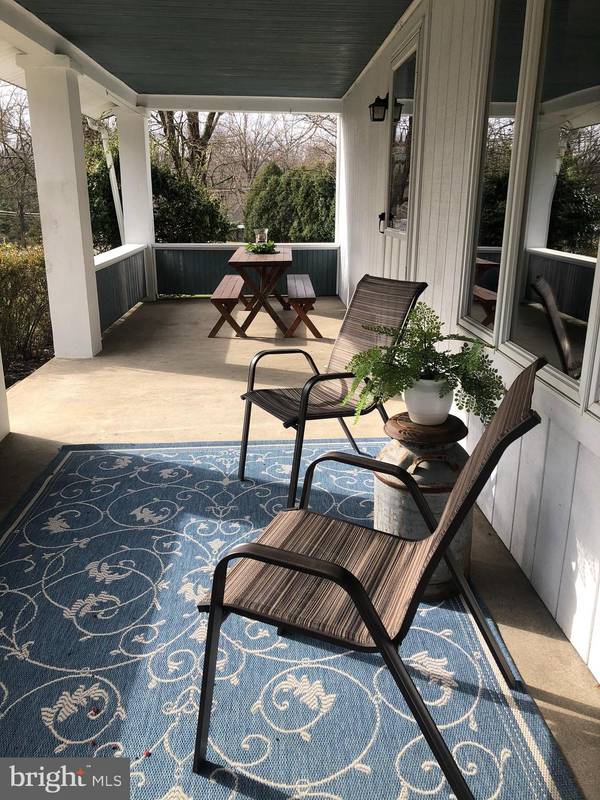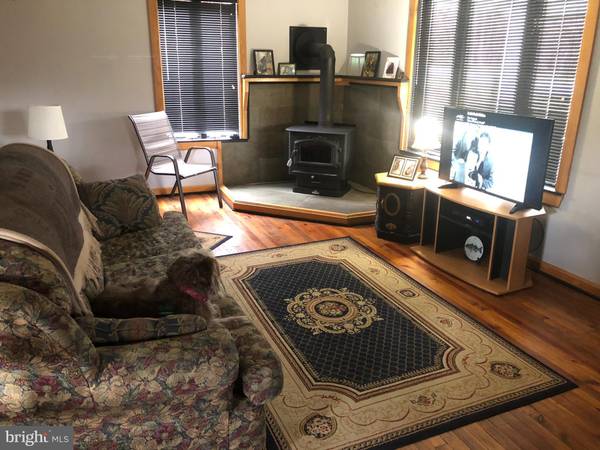$302,400
$274,900
10.0%For more information regarding the value of a property, please contact us for a free consultation.
4 Beds
1 Bath
1,440 SqFt
SOLD DATE : 05/12/2022
Key Details
Sold Price $302,400
Property Type Single Family Home
Sub Type Detached
Listing Status Sold
Purchase Type For Sale
Square Footage 1,440 sqft
Price per Sqft $210
Subdivision None Available
MLS Listing ID PABK2014126
Sold Date 05/12/22
Style Cape Cod
Bedrooms 4
Full Baths 1
HOA Y/N N
Abv Grd Liv Area 1,440
Originating Board BRIGHT
Year Built 1935
Annual Tax Amount $3,529
Tax Year 2022
Lot Size 2.380 Acres
Acres 2.38
Lot Dimensions 0.00 x 0.00
Property Description
Looking for a relaxing country location? Come check out this newly listed farmette style property located in the picturesque setting of Pike Twp. This 4 bedroom, 1 bath cape cod home has a cozy country feel and sits on 2.38 acres with a detached 2 car garage and 2 story frame barn. There is still the original outhouse and chicken coop, which is used as a firewood storage shed. This property is mostly flat and open with a slightly sloped area of woods out back. Sit by the fire pit and enjoy all that nature has to offer. Newer roof on the house. Located in Oley Schools.
Location
State PA
County Berks
Area Pike Twp (10271)
Zoning RES
Rooms
Other Rooms Living Room, Dining Room, Bedroom 2, Bedroom 3, Bedroom 4, Kitchen, Bedroom 1, Bathroom 1
Basement Full, Unfinished
Interior
Interior Features Wood Stove
Hot Water Electric
Heating Forced Air
Cooling None
Fireplace N
Heat Source Oil
Laundry Basement
Exterior
Exterior Feature Porch(es), Deck(s)
Garage Garage - Front Entry
Garage Spaces 6.0
Waterfront N
Water Access N
Roof Type Metal
Accessibility None
Porch Porch(es), Deck(s)
Parking Type Driveway, Detached Garage
Total Parking Spaces 6
Garage Y
Building
Story 1.5
Foundation Stone
Sewer On Site Septic
Water Well
Architectural Style Cape Cod
Level or Stories 1.5
Additional Building Above Grade, Below Grade
New Construction N
Schools
School District Oley Valley
Others
Senior Community No
Tax ID 71-5460-00-23-8190
Ownership Fee Simple
SqFt Source Assessor
Acceptable Financing Cash, Conventional
Listing Terms Cash, Conventional
Financing Cash,Conventional
Special Listing Condition Standard
Read Less Info
Want to know what your home might be worth? Contact us for a FREE valuation!

Our team is ready to help you sell your home for the highest possible price ASAP

Bought with Katelyn McNamara • RE/MAX Reliance

"My job is to find and attract mastery-based agents to the office, protect the culture, and make sure everyone is happy! "






