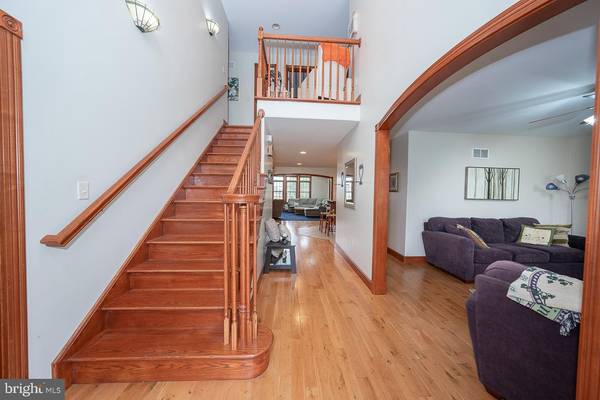$568,000
$550,000
3.3%For more information regarding the value of a property, please contact us for a free consultation.
5 Beds
4 Baths
4,044 SqFt
SOLD DATE : 06/29/2022
Key Details
Sold Price $568,000
Property Type Single Family Home
Sub Type Detached
Listing Status Sold
Purchase Type For Sale
Square Footage 4,044 sqft
Price per Sqft $140
Subdivision Mohnton
MLS Listing ID PABK2013488
Sold Date 06/29/22
Style Colonial
Bedrooms 5
Full Baths 4
HOA Y/N N
Abv Grd Liv Area 4,044
Originating Board BRIGHT
Year Built 2007
Annual Tax Amount $12,118
Tax Year 2022
Lot Size 2.650 Acres
Acres 2.65
Lot Dimensions 0.00 x 0.00
Property Description
Solidly built custom home on 2.65 acres designed for gracious living. The home welcomes you with its covered wrap-around front porch and custom leaded-glass door opening to the wide center hall with hardwood flooring. The hardwood continues into the formal Living Room or Dining Room, whichever best fits your needs. To the left of the hall is a Home Office, currently used as a sixth bedroom. The Kitchen has hand-crafted cabinetry with soft-close drawers, some lighted glass doors, a pantry cabinet, under cabinet lighting, numerous recessed lights and a separate walk-in pantry. There's a large two-level island with granite counters, double sink, dishwasher, double-door refrigerator with bottom drawer freezer. You'll love the induction cooktop and convection oven, new microwave and tile backsplash. Opposite the island, there are French doors to the covered rear porch and open patio. The large adjacent Dining Area could also serve as a gathering point, library or homework station--the uses are unlimited! Continuing the open concept is the family room with propane stove, skylights and a palladian window package with wooden blinds. This home has master bedroom options on both the first and second floors. The spacious first floor master has a walk-in closet, custom ceiling molding with fan, private bath with jetted tub, shower with body jets and seat, double vanity with soft-close drawers. Completing the main floor is another full bath with shower, a large Laundry Room with the included Washer and Dryer, utility sink, two large closets and doors to both the outside and to the garage. Moving to the second floor the hallway has hardwood flooring and a surprise reading nook, the perfect spot for bedtime stories or quiet reading. All four bedrooms on this level are generously sized with ceiling fans, ample closet space (three have walk-in closets), and neutral carpeting. The largest of the four bedrooms could serve as a second floor master with its walk-in closet, private bath with shower and linen closet. The other bedrooms on this level share this homes fourth full bath with double sinks, tub/shower and large closet. Ready for finishing, the large basement has outside access and is very open and functional for all types of activities. A separate utility room houses the oversized hot water heater, central vacuum, water treatment system, energy efficient geothermal heating/cooling unit, etc. The level yard is perfect for games of all kinds and includes a small creek at the back end of the property. There's a whole house generator, a shed for storing outdoor equipment with access ramps on two sides, raised beds for gardening and the included firepit and a supply of split wood. The oversized three car garage includes a utility sink, but the real surprise is the stair access to a 528 sqft partially finished bonus room that has unlimited possibilities. This home will not disappoint!
Location
State PA
County Berks
Area Brecknock Twp (10234)
Zoning RES
Rooms
Other Rooms Living Room, Primary Bedroom, Bedroom 2, Bedroom 3, Bedroom 4, Kitchen, Family Room, Laundry, Other, Office
Basement Full, Poured Concrete, Sump Pump, Walkout Stairs
Main Level Bedrooms 1
Interior
Interior Features Carpet, Ceiling Fan(s), Dining Area, Family Room Off Kitchen, Floor Plan - Open, Kitchen - Country, Kitchen - Island, Pantry, Recessed Lighting, Skylight(s), Soaking Tub, Stain/Lead Glass, Stall Shower, Tub Shower, Walk-in Closet(s), Wood Floors, Attic
Hot Water Electric
Heating Forced Air
Cooling Central A/C
Flooring Hardwood, Carpet, Ceramic Tile
Fireplaces Number 1
Fireplaces Type Gas/Propane
Equipment Oven - Self Cleaning, Oven/Range - Electric, Refrigerator, Dishwasher, Built-In Microwave, Washer, Dryer - Gas, Central Vacuum
Fireplace Y
Window Features Palladian,Vinyl Clad,Skylights
Appliance Oven - Self Cleaning, Oven/Range - Electric, Refrigerator, Dishwasher, Built-In Microwave, Washer, Dryer - Gas, Central Vacuum
Heat Source Geo-thermal
Laundry Main Floor
Exterior
Garage Garage - Side Entry, Garage Door Opener, Inside Access, Oversized, Additional Storage Area
Garage Spaces 9.0
Utilities Available Cable TV, Phone, Propane, Under Ground
Waterfront N
Water Access N
Roof Type Architectural Shingle
Accessibility None
Parking Type Attached Garage, Driveway
Attached Garage 3
Total Parking Spaces 9
Garage Y
Building
Story 2
Foundation Concrete Perimeter
Sewer On Site Septic
Water Well
Architectural Style Colonial
Level or Stories 2
Additional Building Above Grade, Below Grade
New Construction N
Schools
Elementary Schools Brecknock
Middle Schools Governor Mifflin
High Schools Governor Mifflin
School District Governor Mifflin
Others
Senior Community No
Tax ID 34-4393-04-62-9035
Ownership Fee Simple
SqFt Source Estimated
Acceptable Financing Cash, Conventional, FHA, VA, USDA
Listing Terms Cash, Conventional, FHA, VA, USDA
Financing Cash,Conventional,FHA,VA,USDA
Special Listing Condition Standard
Read Less Info
Want to know what your home might be worth? Contact us for a FREE valuation!

Our team is ready to help you sell your home for the highest possible price ASAP

Bought with Jonathan R Koestel • Coldwell Banker Realty

"My job is to find and attract mastery-based agents to the office, protect the culture, and make sure everyone is happy! "






