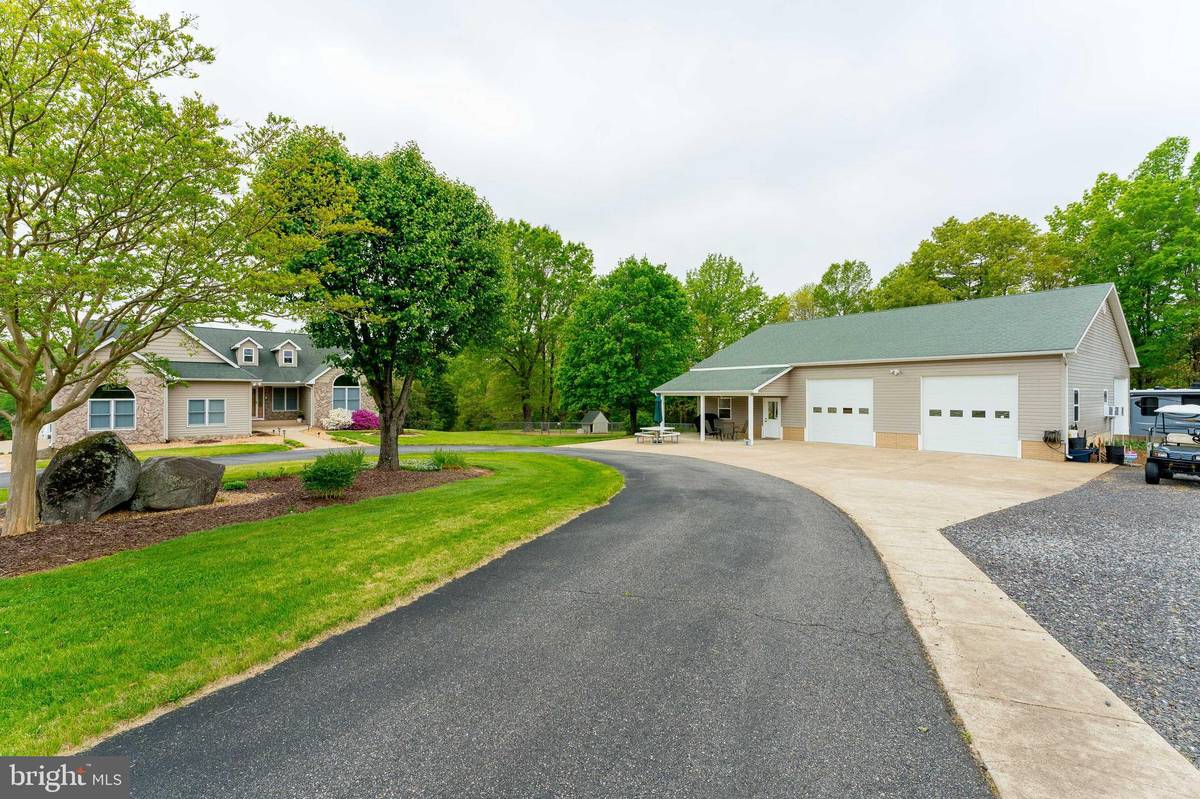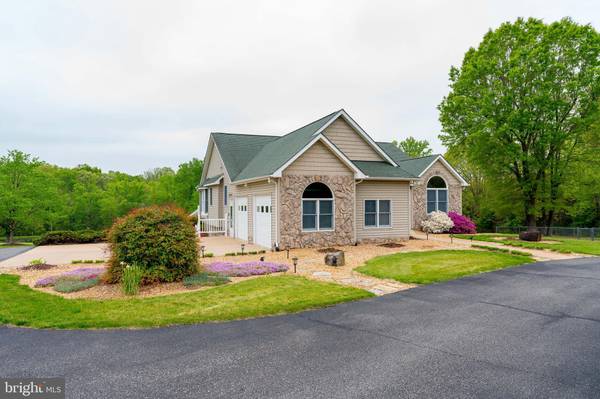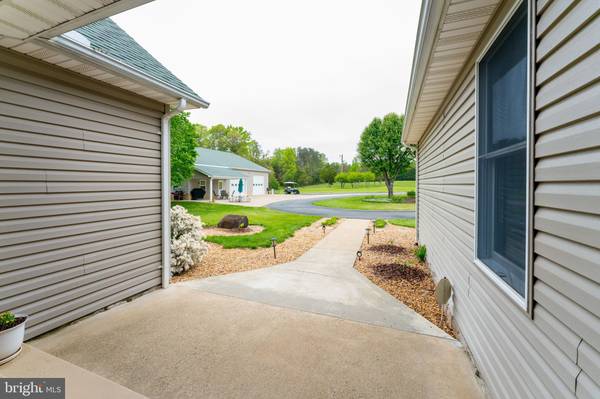$793,900
$799,900
0.8%For more information regarding the value of a property, please contact us for a free consultation.
4 Beds
4 Baths
3,230 SqFt
SOLD DATE : 09/01/2022
Key Details
Sold Price $793,900
Property Type Single Family Home
Sub Type Detached
Listing Status Sold
Purchase Type For Sale
Square Footage 3,230 sqft
Price per Sqft $245
Subdivision None Available
MLS Listing ID VASP2009392
Sold Date 09/01/22
Style Ranch/Rambler
Bedrooms 4
Full Baths 3
Half Baths 1
HOA Y/N N
Abv Grd Liv Area 1,830
Originating Board BRIGHT
Year Built 2002
Annual Tax Amount $4,021
Tax Year 2022
Lot Size 12.080 Acres
Acres 12.08
Property Description
Over the last couple of years, many buyers have been looking for properties that lend themselves to a family compound or adjoining living, well look no further!! This beautiful and custom home offers so many options with it's main level living and fully finished basement which is an apartment all of it's own with so many full size windows and so much light in this walk out basement, complete with full kitchen, full bath, legal bedroom, plenty of entertaining and dining space as well as a large and open family room area. Perfect as an in-law suite or as a rental opportunity and the pool table conveys! Some houses photograph better than they show and some houses show even better than they photograph! What the camera cannot capture is the immaculate detail that shows the level of care and pride of ownership and so much attention to detail. You will not be disappointed! Be prepared to be WOW'd!! The photos simply do not do this property justice. It is beautiful! Years of love and care have gone into the perfectly manicured landscape of this property. Tons of space for the family to run, play and entertain. To start, this custom rambler features main level living, hard wood floors, walk out from the owner's suite to a huge, trex deck that overlooks the fenced back yard and huge stocked pond. This spacious and open floor plan features high ceilings and a morning room, off of the kitchen, with gorgeous views of the property to include the pond. The fenced back yard is perfect for an above ground or possible inground pool, complete with pool house that has it's own half bath and existing pool equipment. There is even a separate fenced area, complete with dog house for the family dog! No detail has been spared here! Next, the HUGE detached garage is any man's dream come true! To start, there are two huge bays, tons of work space, heated and cooled, complete with it's own kitchen area, full bathroom and huge room that could be used as an office or room for hunting gear, sports equipment or a number of other uses but that's not all! This 48x52ft. pristine garage is also complete with an RV stall with two 50amp hook-ups and there is an additional 50 amp hook-up behind the garage. This isn't your average garage! You could almost eat off of the floor, this garage is so clean! It's perfect for family parties and entertaining with so much space. Just when you think this place can't get any better, THERE's MORE!! This property is being listed individually as a residential sale but will also be listed in conjunction with the adjoining property at 13614 Black Meadow Rd. Tax ID#9-A-3B for an additional $399,900.00. The adjoining property offers over six acres with site work done for well and septic to build another home but there's more! The adjoining property has a huge 60X100 insulated building with large heaters, concrete floor, 3 large doors, office room, kitchenette and bathroom, all on it's own well and septic. The building is currently used for the family landscaping business, a six month post occupancy will be needed for the workshop. Possible uses for the building include converting to a barn for horses or a small business; however any county special use permits would need to be obtained by the purchaser. Garage has 16 foot ceilings with 14 foot garage doors, perfect for large vehicles, RV or auto repair. Other amenities to this home are mature fruit trees and bushes, custom landscaping, a 5 ton heat pump/HVAC system, water filtration system, security system, wired locations for a hot tub and so much more!!Seller states that the house and large shop have 400 amp service, while the detached garage has 200 amp service and the pool has has 100 amp service with the house, detached garage and large shop all have their own PLEASE DO NOT SHOW UP WITHOUT AN APPOINTMENT SCHEDULED THROUGH LISTING AGENT, MINIMUM 2 HOUR NOTICE REQUIRED. This property can be sold separately or in conjunction with adjoining property.
Location
State VA
County Spotsylvania
Zoning RU
Rooms
Other Rooms Living Room, Primary Bedroom, Bedroom 2, Bedroom 3, Bedroom 4, Kitchen, Breakfast Room, Sun/Florida Room, Laundry, Recreation Room, Bathroom 2, Primary Bathroom, Half Bath
Basement Rear Entrance, Sump Pump, Fully Finished, Outside Entrance, Walkout Level
Main Level Bedrooms 3
Interior
Interior Features 2nd Kitchen, Wood Floors, Carpet, Ceiling Fan(s), Chair Railings, Crown Moldings, Dining Area, Entry Level Bedroom, Family Room Off Kitchen, Floor Plan - Open, Pantry, Primary Bath(s), Soaking Tub, Tub Shower, Walk-in Closet(s), Water Treat System, Intercom
Hot Water Electric
Heating Heat Pump(s)
Cooling Central A/C
Flooring Hardwood, Carpet, Vinyl
Fireplaces Number 1
Fireplaces Type Gas/Propane, Fireplace - Glass Doors, Mantel(s)
Equipment Built-In Microwave, Dishwasher, Disposal, Built-In Range
Fireplace Y
Window Features Bay/Bow,Casement,Double Pane,Energy Efficient,Insulated,Replacement
Appliance Built-In Microwave, Dishwasher, Disposal, Built-In Range
Heat Source Electric
Laundry Washer In Unit, Dryer In Unit, Main Floor
Exterior
Exterior Feature Deck(s), Patio(s)
Garage Additional Storage Area, Garage - Front Entry, Garage Door Opener, Inside Access
Garage Spaces 5.0
Fence Chain Link
Utilities Available Cable TV, Phone Connected, Propane
Waterfront Y
Water Access Y
Water Access Desc Canoe/Kayak,Fishing Allowed,Private Access
View Pond
Roof Type Shingle
Accessibility None
Porch Deck(s), Patio(s)
Parking Type Attached Garage, Detached Garage, Driveway
Attached Garage 2
Total Parking Spaces 5
Garage Y
Building
Lot Description Backs to Trees, Pond, Front Yard, Rear Yard, Road Frontage, SideYard(s)
Story 2
Foundation Concrete Perimeter
Sewer On Site Septic, Septic Exists, Septic < # of BR
Water Well
Architectural Style Ranch/Rambler
Level or Stories 2
Additional Building Above Grade, Below Grade
Structure Type 9'+ Ceilings,Dry Wall
New Construction N
Schools
Elementary Schools Brock Road
Middle Schools Ni River
High Schools Riverbend
School District Spotsylvania County Public Schools
Others
Senior Community No
Tax ID 9-A-3-
Ownership Fee Simple
SqFt Source Assessor
Security Features Intercom,Main Entrance Lock,Security System
Acceptable Financing Cash, Conventional, Other, VA, Farm Credit Service, FHA
Listing Terms Cash, Conventional, Other, VA, Farm Credit Service, FHA
Financing Cash,Conventional,Other,VA,Farm Credit Service,FHA
Special Listing Condition Standard
Read Less Info
Want to know what your home might be worth? Contact us for a FREE valuation!

Our team is ready to help you sell your home for the highest possible price ASAP

Bought with Bethany Pannell • 1st Choice Better Homes & Land, LC

"My job is to find and attract mastery-based agents to the office, protect the culture, and make sure everyone is happy! "






