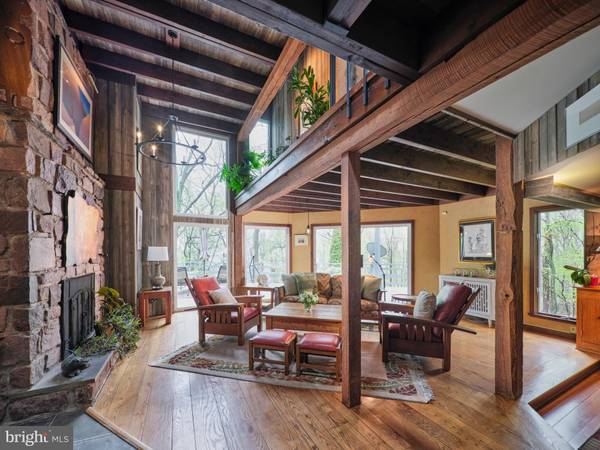$1,000,000
$995,000
0.5%For more information regarding the value of a property, please contact us for a free consultation.
3 Beds
3 Baths
2,366 SqFt
SOLD DATE : 09/12/2022
Key Details
Sold Price $1,000,000
Property Type Single Family Home
Sub Type Detached
Listing Status Sold
Purchase Type For Sale
Square Footage 2,366 sqft
Price per Sqft $422
Subdivision None Available
MLS Listing ID PABU2025788
Sold Date 09/12/22
Style Contemporary
Bedrooms 3
Full Baths 2
Half Baths 1
HOA Y/N N
Abv Grd Liv Area 2,366
Originating Board BRIGHT
Year Built 1973
Annual Tax Amount $12,610
Tax Year 2021
Lot Size 6.000 Acres
Acres 6.0
Lot Dimensions 0.00 x 0.00
Property Description
Honey Hollow Hideaway is a unique and dramatic contemporary home tucked away on six wooded acres. The home is perched on top of a secluded tree-lined driveway and is extremely private while being just minutes from Peddlers Village and an equal distance between Doylestown and New Hope.
The home is a comfortable 2366 sq ft with a mostly finished walk-out basement. As you come in the main entry you are greeted with an abundance of light from the stunning two-story windows that offer views of the surrounding trees and vistas. The family room has sliding doors to the large back and side deck and features a fireplace that extends the height of the room. To the right and one step down is a smaller gathering space that is well suited for a reading or TV nook; it also has its own cozy fireplace. Past the family room to the left you have the well-appointed kitchen and dining room, which features the third fireplace on the main level. The kitchen has been updated with a gourmet island and Wolf stove, under-counter combined microwave and convection oven, exhaust hood and soft-close drawers. There is a convenient half bath on this level. You also have a full laundry room/ pantry with wash basin and trash compactor. Off the kitchen there is a full staircase behind barn doors that takes you to the basement, which includes a workout room with hardwood floors and mirrored walls.
Up the beautiful wood spiral staircase to the second floor you will find unique windows that let in views and light from every angle. On this level you will find two guest rooms and a full bathroom to the left. To the right is the owners suite with a large primary bedroom and a deck overlooking the property. The dual closets are suitably built out, and the primary bath features similar wood paneling as the rest of the home. A large bathtub and separate stall shower provide plenty of room to imagine the next version of this home.
Up one more charming flight of stairs you come upon the most uniquely magical room in the house. Perched up on the 3rd floor, this study has floor-to-ceiling windows, built-in bookcases and another fireplace. The views from this room are incredible.
On the property there is also a detached two-car carport and a two-story barn with plumbing that has many potential uses. Currently there is a party barn room with pool table and wood burning stove. Off this area there is a utility room with a sink. Past the main barn room there is a large workshop area with a sliding door leading to space big enough for a car or two. Upstairs is the large second floor, a blank canvas to create any space that you dream.
Location
State PA
County Bucks
Area Solebury Twp (10141)
Zoning R2
Rooms
Other Rooms Living Room, Dining Room, Primary Bedroom, Bedroom 2, Bedroom 3, Kitchen, Family Room, Basement, Library, Exercise Room, Bathroom 2, Primary Bathroom, Half Bath
Basement Walkout Level, Partially Finished, Outside Entrance
Interior
Hot Water Electric
Heating Forced Air
Cooling Central A/C
Fireplaces Number 4
Fireplace Y
Heat Source Oil
Exterior
Garage Spaces 2.0
Carport Spaces 2
Waterfront N
Water Access N
Accessibility 2+ Access Exits
Parking Type Detached Carport
Total Parking Spaces 2
Garage N
Building
Story 4
Foundation Block
Sewer On Site Septic
Water Well
Architectural Style Contemporary
Level or Stories 4
Additional Building Above Grade, Below Grade
New Construction N
Schools
School District New Hope-Solebury
Others
Senior Community No
Tax ID 41-008-010-001
Ownership Fee Simple
SqFt Source Assessor
Acceptable Financing Cash, Conventional
Listing Terms Cash, Conventional
Financing Cash,Conventional
Special Listing Condition Standard
Read Less Info
Want to know what your home might be worth? Contact us for a FREE valuation!

Our team is ready to help you sell your home for the highest possible price ASAP

Bought with Meredith A Kirschner • Coldwell Banker Realty

"My job is to find and attract mastery-based agents to the office, protect the culture, and make sure everyone is happy! "






