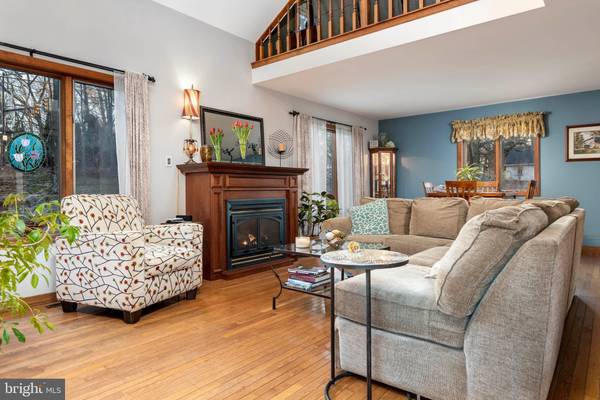$405,000
$374,900
8.0%For more information regarding the value of a property, please contact us for a free consultation.
3 Beds
2 Baths
1,520 SqFt
SOLD DATE : 03/11/2021
Key Details
Sold Price $405,000
Property Type Single Family Home
Sub Type Detached
Listing Status Sold
Purchase Type For Sale
Square Footage 1,520 sqft
Price per Sqft $266
Subdivision Hidden Valley Farm
MLS Listing ID PACT526160
Sold Date 03/11/21
Style Contemporary
Bedrooms 3
Full Baths 2
HOA Y/N N
Abv Grd Liv Area 1,520
Originating Board BRIGHT
Year Built 1985
Annual Tax Amount $4,887
Tax Year 2020
Lot Size 1.200 Acres
Acres 1.2
Lot Dimensions 0.00 x 0.00
Property Description
Welcome to 1495 Shadyside Road! The spacious contemporary home has an open concept floor plan with 3 bedrooms and 2 full bathrooms. Enter into the living room that boasts hardwood floors, cathedral ceilings and a gas fireplace to keep you warm and cozy on these chilly winter days! The combination living room and dining room is perfect for easy entertaining. The bright and airy kitchen has a brand new dishwasher, plenty of cabinets, a pantry and sliders out to the large deck with great views for miles. Also on the main living level is a nice size bedroom that has access to the main floor bathroom which has been nicely updated. The upper level has 2 great bedrooms with a Jack and Jill bathroom. The loft overlooks the living room and is an ideal place to set up that home office because of all the natural light from the large windows and skylight. The basement is a great hang out space with brand new carpet, wainscoting and a cedar lined closet. Additionally, there's a laundry room with a brand new water heater and a bonus space that could be used for crafting or a workshop. The basement also has walk-out access to the back yard with a brand new door. Attic is floored for plenty of extra storage space. Over an acre of lush greenery adorns this property along with an in-ground pool that makes this your own private oasis in the summer! Minutes from Highland Orchards for farm fresh fruits, veggies and delicious bakery. Also, just a stone's throw away is Brandywine Trail and Sugars Bridge Nature Area for miles of hiking, fishing and outdoor fun. All this and a HOME WARRANTY WITH POOL COVERAGE. Don't miss out, make your appointment today!
Location
State PA
County Chester
Area West Bradford Twp (10350)
Zoning R10
Rooms
Other Rooms Living Room, Dining Room, Bedroom 2, Bedroom 3, Kitchen, Family Room, Bedroom 1, Laundry, Loft, Bathroom 1, Bathroom 2, Attic, Bonus Room
Basement Full, Heated, Partially Finished, Shelving, Walkout Level, Windows, Workshop
Main Level Bedrooms 1
Interior
Interior Features Attic, Cedar Closet(s), Ceiling Fan(s), Combination Dining/Living, Kitchen - Eat-In, Pantry, Skylight(s), Wainscotting, Window Treatments, Wood Floors
Hot Water Electric
Heating Heat Pump - Electric BackUp
Cooling Heat Pump(s)
Flooring Hardwood, Ceramic Tile, Laminated, Partially Carpeted
Fireplaces Number 1
Fireplaces Type Gas/Propane, Mantel(s), Fireplace - Glass Doors
Equipment Dishwasher, Oven/Range - Electric, Range Hood, Refrigerator, Washer, Dryer - Electric, Water Heater
Fireplace Y
Window Features Casement,Skylights,Wood Frame
Appliance Dishwasher, Oven/Range - Electric, Range Hood, Refrigerator, Washer, Dryer - Electric, Water Heater
Heat Source Electric
Laundry Lower Floor
Exterior
Exterior Feature Deck(s)
Garage Spaces 4.0
Pool In Ground
Utilities Available Cable TV, Phone, Propane
Waterfront N
Water Access N
View Trees/Woods, Garden/Lawn
Roof Type Architectural Shingle
Street Surface Paved
Accessibility None
Porch Deck(s)
Road Frontage City/County
Parking Type Driveway, Off Street
Total Parking Spaces 4
Garage N
Building
Lot Description Corner, Landscaping, Private, Trees/Wooded
Story 3
Sewer On Site Septic
Water Well, Private
Architectural Style Contemporary
Level or Stories 3
Additional Building Above Grade, Below Grade
Structure Type Cathedral Ceilings,Dry Wall
New Construction N
Schools
School District Downingtown Area
Others
Pets Allowed Y
Senior Community No
Tax ID 50-05 -0116.1300
Ownership Fee Simple
SqFt Source Assessor
Security Features Fire Detection System,Non-Monitored
Acceptable Financing Cash, Conventional
Horse Property N
Listing Terms Cash, Conventional
Financing Cash,Conventional
Special Listing Condition Standard
Pets Description No Pet Restrictions
Read Less Info
Want to know what your home might be worth? Contact us for a FREE valuation!

Our team is ready to help you sell your home for the highest possible price ASAP

Bought with Abram Haupt • Elfant Wissahickon-Chestnut Hill

"My job is to find and attract mastery-based agents to the office, protect the culture, and make sure everyone is happy! "






