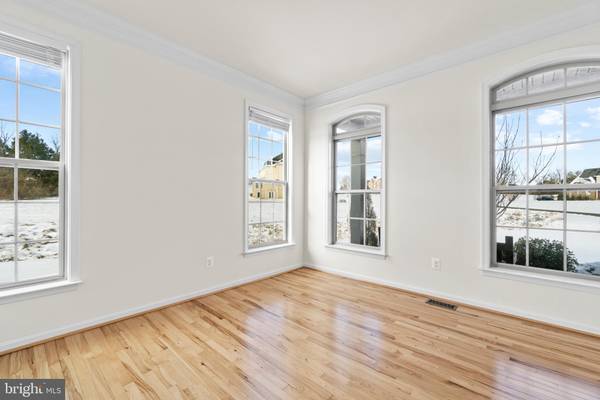$965,000
$945,000
2.1%For more information regarding the value of a property, please contact us for a free consultation.
4 Beds
4 Baths
3,830 SqFt
SOLD DATE : 04/09/2021
Key Details
Sold Price $965,000
Property Type Single Family Home
Sub Type Detached
Listing Status Sold
Purchase Type For Sale
Square Footage 3,830 sqft
Price per Sqft $251
Subdivision Green Gables
MLS Listing ID VAPW513638
Sold Date 04/09/21
Style Colonial
Bedrooms 4
Full Baths 3
Half Baths 1
HOA Fees $120/ann
HOA Y/N Y
Abv Grd Liv Area 3,830
Originating Board BRIGHT
Year Built 2014
Annual Tax Amount $9,229
Tax Year 2021
Lot Size 10.072 Acres
Acres 10.07
Property Description
Gorgeous country estate property nestled on a private cul-de-sac with expansive views is ready to welcome new owners! This brick front home is equipped for equestrians or buyers seeking plenty of land in a tranquil setting. The 10+ acre estate is part of the Green Gables Gated Community of Catharpin, regarded as one of the countys most beautiful communities. The clever floor plan, with gleaming hardwood floors allows privacy and flexibility, whether you need a main floor bedroom for in-laws or two private office spaces while working from home! You are greeted by a freshly painted two-story foyer flooded with sunlight. The cook's kitchen is equipped with stainless steel appliances, double ovens, and a large center island which opens to the inviting family room with fireplace- perfect for entertaining! Adjoining the kitchen is a large, light-filled breakfast nook which offers easy access to the patio. A mud room separates the kitchen from the oversized, sideloaded 3 car garage. A formal dining room, living room, half bath and office complete the main level. Hardwood floors continue to the second floor where a spacious owners suite, which overlooks the private backyard, boasts two walk-in closets and a private en-suite with large shower and separate vanities. There is a guest bedroom also with a luxurious en-suite and two additional bedrooms which share a large Jack and Jill bath. The laundry room conveniently located to all the bedrooms, completes the second level. The lower level is a walk-up to the back yard and is ready to be converted to the new buyers dream basement! Once outside, you can enjoy the peaceful countryside from your patio. This conveniently located property is serene and secluded yet still perfectly situated to take advantage of Historic Bull Run, golf courses, local wineries, shopping at nearby Tysons Corner or visiting the Nation's Capital. Easy access to rt 15/29/234 and I-66. Dont miss your opportunity to own this stunning property!
Location
State VA
County Prince William
Zoning A1
Rooms
Basement Full, Unfinished, Walkout Stairs
Interior
Interior Features Breakfast Area, Built-Ins, Combination Kitchen/Living, Dining Area, Family Room Off Kitchen, Floor Plan - Open, Formal/Separate Dining Room, Kitchen - Island, Pantry, Walk-in Closet(s), Wood Floors
Hot Water Propane
Heating Forced Air
Cooling Central A/C
Flooring Hardwood, Ceramic Tile, Concrete
Fireplaces Number 1
Fireplaces Type Fireplace - Glass Doors, Mantel(s)
Equipment Built-In Microwave, Cooktop, Dishwasher, Disposal, Oven - Double, Oven - Wall, Refrigerator, Stainless Steel Appliances, Washer, Dryer
Fireplace Y
Appliance Built-In Microwave, Cooktop, Dishwasher, Disposal, Oven - Double, Oven - Wall, Refrigerator, Stainless Steel Appliances, Washer, Dryer
Heat Source Propane - Owned
Laundry Upper Floor
Exterior
Exterior Feature Patio(s), Porch(es)
Garage Garage - Side Entry, Garage Door Opener
Garage Spaces 3.0
Utilities Available Propane
Waterfront N
Water Access N
View Trees/Woods
Accessibility None
Porch Patio(s), Porch(es)
Parking Type Attached Garage, Driveway
Attached Garage 3
Total Parking Spaces 3
Garage Y
Building
Lot Description Cul-de-sac, Front Yard, Rear Yard
Story 3
Sewer Septic = # of BR
Water Well
Architectural Style Colonial
Level or Stories 3
Additional Building Above Grade, Below Grade
New Construction N
Schools
Elementary Schools Gravely
Middle Schools Bull Run
High Schools Battlefield
School District Prince William County Public Schools
Others
HOA Fee Include Common Area Maintenance,Snow Removal,Trash
Senior Community No
Tax ID 7400-41-5121
Ownership Fee Simple
SqFt Source Assessor
Horse Property Y
Horse Feature Paddock, Stable(s), Horses Allowed
Special Listing Condition Standard
Read Less Info
Want to know what your home might be worth? Contact us for a FREE valuation!

Our team is ready to help you sell your home for the highest possible price ASAP

Bought with Christopher J Weathers • TTR Sotheby's International Realty

"My job is to find and attract mastery-based agents to the office, protect the culture, and make sure everyone is happy! "






