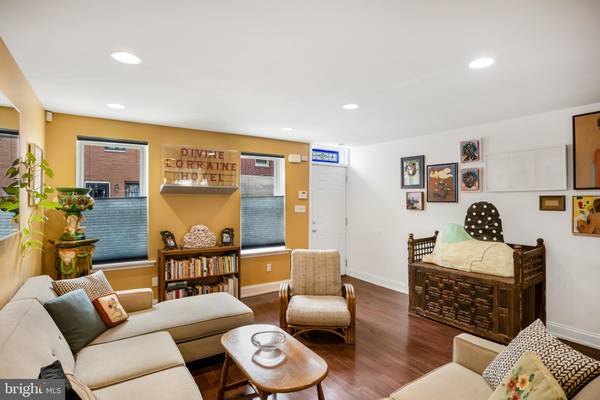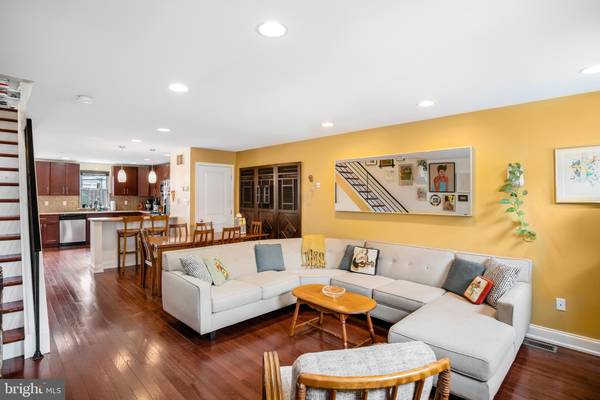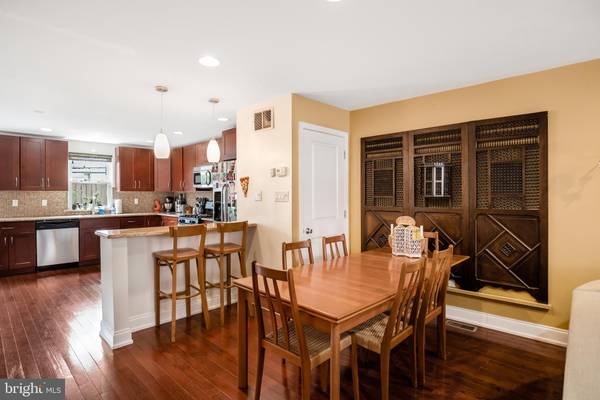$352,000
$320,000
10.0%For more information regarding the value of a property, please contact us for a free consultation.
2 Beds
2 Baths
896 SqFt
SOLD DATE : 06/15/2022
Key Details
Sold Price $352,000
Property Type Townhouse
Sub Type Interior Row/Townhouse
Listing Status Sold
Purchase Type For Sale
Square Footage 896 sqft
Price per Sqft $392
Subdivision Point Breeze
MLS Listing ID PAPH2109976
Sold Date 06/15/22
Style Straight Thru
Bedrooms 2
Full Baths 1
Half Baths 1
HOA Y/N N
Abv Grd Liv Area 896
Originating Board BRIGHT
Year Built 1925
Annual Tax Amount $3,219
Tax Year 2022
Lot Size 864 Sqft
Acres 0.02
Lot Dimensions 16.00 x 54.00
Property Description
Welcome to 1632 Titan Street, nestled in the heart of Point Breeze and steps from Graduate Hospital and the Washington Avenue commercial corridor. Stroll the neighborhood and find independent cafes, bistros and bars as well as daily conveniences such as Sprouts Farmer's Market and Rowhouse Grocery. Enjoy a morning latte and breakfast burrito at Batter and Crumbs Vegan Bakery, lunch and a craft beer at Second District Brewing, and the best taco west of Broad Street at Rosario's. A cozy seat at the bar at the local favorite, American Sardine Bar is a must, and for a meet up with friends, you'll love outdoor dining at Dock Street Brewery. Situated on a lovely tree-lined street, this 16' wide home is loaded with charm. A beautiful brick facade with flower boxes and a freshly painted cornice and door with stained glass transom offers fantastic curb appeal and once inside, a light-filled open concept awaits. You'll enter into a wide, living room/dining room flooded with natural light boasting gleaming hardwood floors, modern wrought iron interior railings, and recessed lighting. Then find a spacious kitchen with granite countertops and breakfast bar, 42" cherry custom cabinetry, a mosaic glass-tiled backsplash and stainless steel appliances. The yard is outfitted with Trex decking and a 6' privacy fence and is the perfect spot for entertaining or enjoying a morning cup of coffee. The second floor features two spacious sun-soaked bedrooms, each with double closets and a spa-like hall bathroom with a modern double vanity, towel warmer and large subway-tiled shower. The finished basement offers a tile floor and recessed lighting, a laundry room and half bath. Close access to the SEPTA's Broad Street subway line via the Ellsworth-Federal stop provide a quick commute to the sports stadiums and to Center City. The heart of Rittenhouse is a 17 minute walk and Passyunk Square is just a few blocks away. Convenient living with loads of character and charm: welcome home.
Location
State PA
County Philadelphia
Area 19146 (19146)
Zoning RSA5
Rooms
Basement Fully Finished
Interior
Hot Water Natural Gas
Heating Forced Air
Cooling Central A/C
Heat Source Natural Gas
Laundry Basement
Exterior
Waterfront N
Water Access N
Accessibility None
Parking Type On Street
Garage N
Building
Story 2
Foundation Block
Sewer Public Sewer
Water Public
Architectural Style Straight Thru
Level or Stories 2
Additional Building Above Grade, Below Grade
New Construction N
Schools
School District The School District Of Philadelphia
Others
Senior Community No
Tax ID 365331100
Ownership Fee Simple
SqFt Source Assessor
Special Listing Condition Standard
Read Less Info
Want to know what your home might be worth? Contact us for a FREE valuation!

Our team is ready to help you sell your home for the highest possible price ASAP

Bought with Meredith S. Chatot • BHHS Fox & Roach-Center City Walnut

"My job is to find and attract mastery-based agents to the office, protect the culture, and make sure everyone is happy! "






