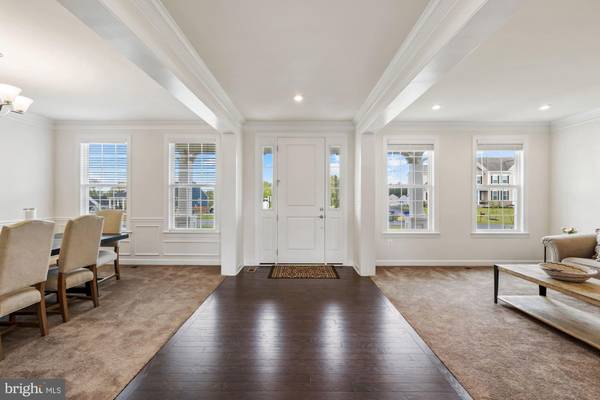$965,000
$950,000
1.6%For more information regarding the value of a property, please contact us for a free consultation.
5 Beds
5 Baths
4,899 SqFt
SOLD DATE : 06/11/2022
Key Details
Sold Price $965,000
Property Type Single Family Home
Sub Type Detached
Listing Status Sold
Purchase Type For Sale
Square Footage 4,899 sqft
Price per Sqft $196
Subdivision None Available
MLS Listing ID VALO2025194
Sold Date 06/11/22
Style Colonial
Bedrooms 5
Full Baths 4
Half Baths 1
HOA Fees $85/mo
HOA Y/N Y
Abv Grd Liv Area 3,699
Originating Board BRIGHT
Year Built 2020
Annual Tax Amount $7,401
Tax Year 2022
Lot Size 1.640 Acres
Acres 1.64
Lot Dimensions 0.00 x 0.00
Property Description
This stunning 5 bedroom/4.5 bath home, is located in the coveted community of Jack's Run. Newly built in 2021, this magnificent property offers nearly 6,000 finished square feet of living space, with soaring 9 ft ceilings throughout. The main floor of this home features a gourmet kitchen, complete with large center island, ample cabinet space, spacious pantry, and breakfast nook. The open concept kitchen overlooks the great room, truly connecting your family in the heart of the home. Large family meals can be enjoyed in your dedicated dining room, perfect to bring your loved ones together for any occasion! A second living space, guest bedroom, and a half bath are also located on the main floor of the home. Located on the second floor of the home, the primary suite boasts a large walk-in closet and spacious ensuite bath with double sink vanity. The secondary suite, located adjacent to the primary bedroom, features an additional walk-in closet with ensuite bath. You will also find generously sized third and fourth bedrooms, connected with a jack and jill bath. Laundry is conveniently located just outside the bedrooms on the second level. Completing this floor is a large bonus loft space. All your recreational needs will be met in the lower level of the home boasting a built-in surround sound system and bonus gym space. The basement has already been plumbed for a wet bar, so this can be easily added if desired. The unfinished portion of the basement contains an egress window for a 6th bedroom, giving you an option to expand this already amazing property. This west facing home provides plenty of shade in the back yard, creating a comfortable space to enjoy the fantastic summer weather ahead. Located near numerous wineries and golf course with easy access to major commuting routes. Don't miss the chance to make this magnificent house your home!
Location
State VA
County Loudoun
Zoning JLMA3
Rooms
Basement Full, Partially Finished
Main Level Bedrooms 1
Interior
Interior Features Water Treat System, Floor Plan - Open, Kitchen - Island, Pantry, Entry Level Bedroom, Family Room Off Kitchen, Kitchen - Gourmet, Primary Bath(s), Walk-in Closet(s), Breakfast Area
Hot Water Electric
Heating Heat Pump(s)
Cooling Central A/C, Heat Pump(s)
Equipment Built-In Microwave, Dishwasher, Disposal, Dryer, Washer, Refrigerator, Icemaker, Oven - Wall, Cooktop
Furnishings No
Appliance Built-In Microwave, Dishwasher, Disposal, Dryer, Washer, Refrigerator, Icemaker, Oven - Wall, Cooktop
Heat Source Propane - Leased
Exterior
Garage Garage - Side Entry, Garage Door Opener, Inside Access
Garage Spaces 4.0
Waterfront N
Water Access N
Accessibility None
Parking Type Attached Garage, Driveway
Attached Garage 2
Total Parking Spaces 4
Garage Y
Building
Story 3
Foundation Concrete Perimeter
Sewer Private Septic Tank
Water Well
Architectural Style Colonial
Level or Stories 3
Additional Building Above Grade, Below Grade
New Construction N
Schools
School District Loudoun County Public Schools
Others
Senior Community No
Tax ID 489153568000
Ownership Fee Simple
SqFt Source Assessor
Special Listing Condition Standard
Read Less Info
Want to know what your home might be worth? Contact us for a FREE valuation!

Our team is ready to help you sell your home for the highest possible price ASAP

Bought with Ryan C Clegg • Atoka Properties

"My job is to find and attract mastery-based agents to the office, protect the culture, and make sure everyone is happy! "






