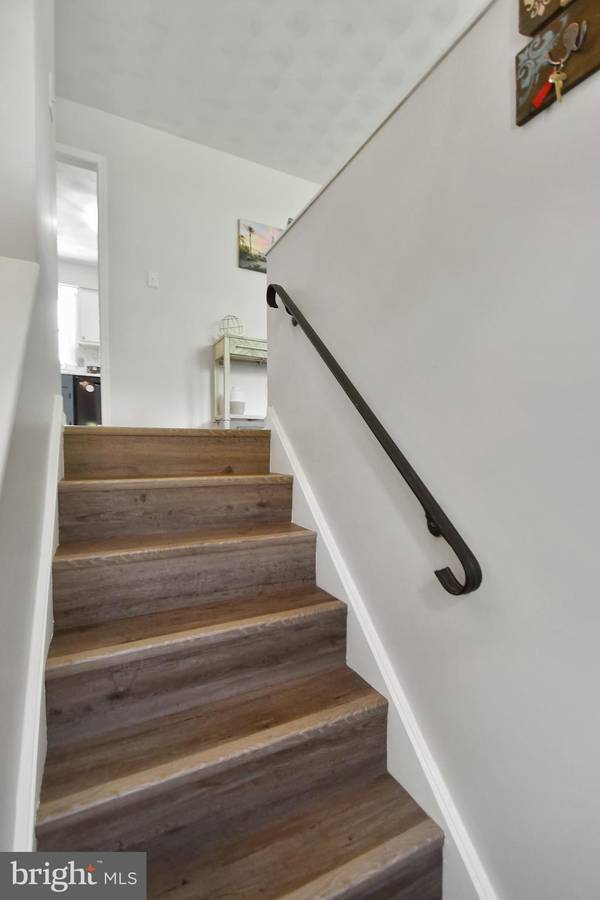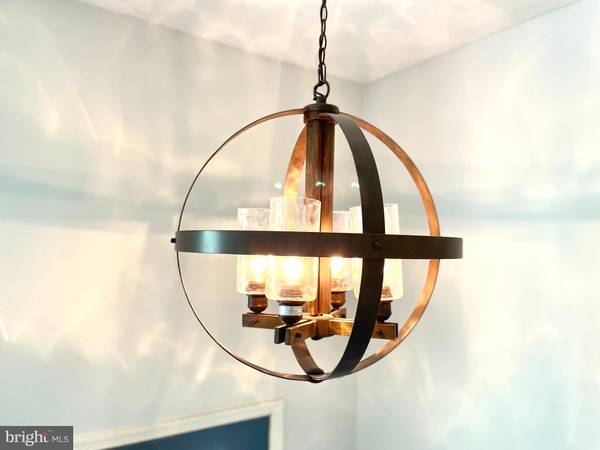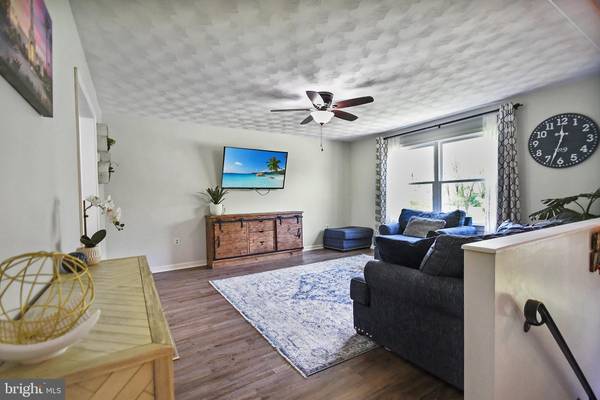$335,000
$335,000
For more information regarding the value of a property, please contact us for a free consultation.
4 Beds
3 Baths
1,792 SqFt
SOLD DATE : 07/20/2022
Key Details
Sold Price $335,000
Property Type Single Family Home
Sub Type Detached
Listing Status Sold
Purchase Type For Sale
Square Footage 1,792 sqft
Price per Sqft $186
Subdivision Quittie Park
MLS Listing ID PALN2005302
Sold Date 07/20/22
Style Bi-level
Bedrooms 4
Full Baths 2
Half Baths 1
HOA Y/N N
Abv Grd Liv Area 1,220
Originating Board BRIGHT
Year Built 1976
Annual Tax Amount $4,041
Tax Year 2022
Lot Size 0.660 Acres
Acres 0.66
Property Description
Wow! Grab this amazing home within walking distance of Annville-Cleona High School and Lebanon Valley College! Located close to the best parts of Annville yet tucked away on a 0.66 acre oasis--you will absolutely love the outdoor AND indoor spaces of this nest. The open living area is flooded with natural light and complemented by overhead lighting (owners had an electrician create overhead boxes for ceiling fan lights to be installed in all bedrooms in addition to the living room in 2020. You know how annoying it is to not have overhead lighting!). In fact, most of the light fixtures have been upgraded, including the entrance chandelier, hallway, basement, and kitchen. All the old carpet has been removed and replaced with luxury vinyl plank with the exception of the kitchen and bathrooms, which are tiled. Entire home has been painted, including all cabinets in the kitchen, bathrooms, and dry bar in the basement. Imagine getting up and making your breakfast in the updated kitchen with new hardware, new flat-top electric stove, double sink, custom bakery corner (butcher block countertop & open shelving), new epoxy countertops, and new backsplash. You walk your coffee through the dining room, through the sliding glass doors, past the heated sun room, and out onto the sprawling two-tiered deck. As you survey your luxurious vista of flat grass, you start making plans for all four seasons: Easter egg hunts in the spring, water balloon fights this summer, cookouts & smores in the fall, and cozying up next to the brick hearth of the fireplace in the winter. Youll appreciate the full bathroom, laundry area with extra storage space (and convenient door which accesses the backyard) and finished room on the lower level. Make it your hobby room, workshop, office, or additional bedroom! Owners put in a new Ring doorbell, lifetime-warranty leaf guards, and an extra built-in cabinet for additional kitchen storage. Play set was purchased in 2020 and can stay with home. Plenty of room to put in your dream pool and entertain all summer long! *MULTIPLE OFFERS RECEIVED*
Location
State PA
County Lebanon
Area South Annville Twp (13229)
Zoning RESIDENTIAL
Direction West
Rooms
Other Rooms Living Room, Dining Room, Primary Bedroom, Bedroom 2, Bedroom 3, Bedroom 4, Kitchen, Family Room, Sun/Florida Room, Primary Bathroom, Full Bath
Basement Full, Rear Entrance, Walkout Level, Other, Partially Finished
Main Level Bedrooms 3
Interior
Interior Features Breakfast Area, Carpet, Ceiling Fan(s), Chair Railings, Dining Area, Exposed Beams, Family Room Off Kitchen, Flat, Floor Plan - Traditional, Pantry, Primary Bath(s), Stall Shower, Tub Shower, Window Treatments
Hot Water Electric
Heating Forced Air, Baseboard - Electric
Cooling Central A/C
Flooring Ceramic Tile, Luxury Vinyl Plank
Fireplaces Number 1
Fireplaces Type Gas/Propane, Brick, Fireplace - Glass Doors
Equipment Built-In Microwave, Dishwasher, Dryer, Oven/Range - Electric, Refrigerator, Washer
Fireplace Y
Window Features Insulated
Appliance Built-In Microwave, Dishwasher, Dryer, Oven/Range - Electric, Refrigerator, Washer
Heat Source Oil, Electric
Laundry Has Laundry, Basement
Exterior
Exterior Feature Deck(s)
Utilities Available Cable TV Available, Electric Available, Phone Available, Propane, Sewer Available, Water Available
Waterfront N
Water Access N
View Garden/Lawn, Scenic Vista, Street, Trees/Woods
Roof Type Composite
Street Surface Paved
Accessibility None
Porch Deck(s)
Road Frontage Boro/Township
Parking Type Driveway, Off Street, On Street
Garage N
Building
Lot Description Front Yard, Landscaping, Level, Open, Premium, Private, Rear Yard, SideYard(s), Trees/Wooded
Story 2
Foundation Block
Sewer Public Sewer
Water Well
Architectural Style Bi-level
Level or Stories 2
Additional Building Above Grade, Below Grade
New Construction N
Schools
Elementary Schools Annville
Middle Schools Annville Cleona
High Schools Annville Cleona
School District Annville-Cleona
Others
Pets Allowed Y
Senior Community No
Tax ID 29-2314501-362039-0000
Ownership Fee Simple
SqFt Source Assessor
Security Features Smoke Detector
Acceptable Financing Cash, Conventional, FHA, VA
Listing Terms Cash, Conventional, FHA, VA
Financing Cash,Conventional,FHA,VA
Special Listing Condition Standard
Pets Description Cats OK, Dogs OK
Read Less Info
Want to know what your home might be worth? Contact us for a FREE valuation!

Our team is ready to help you sell your home for the highest possible price ASAP

Bought with Diana P Lockwood • Iron Valley Real Estate

"My job is to find and attract mastery-based agents to the office, protect the culture, and make sure everyone is happy! "






