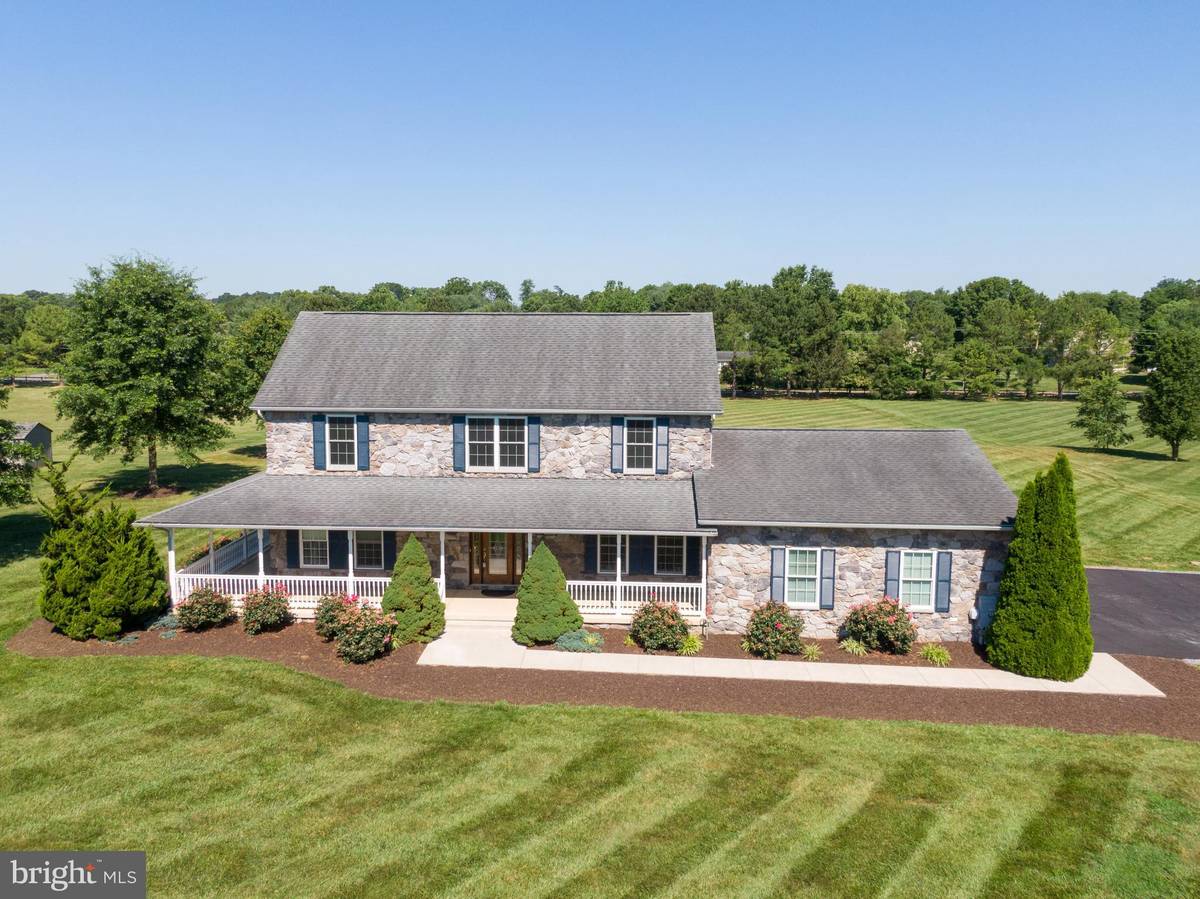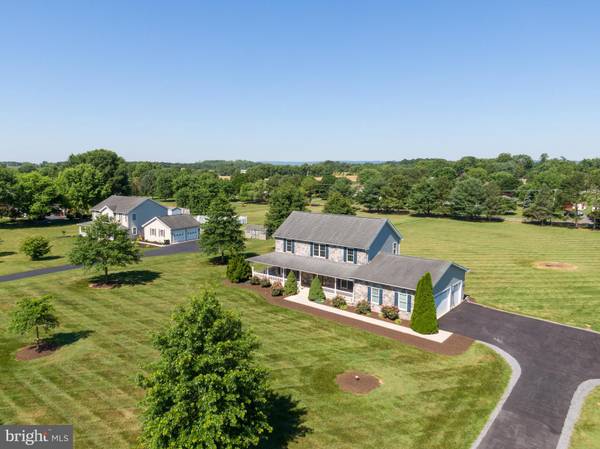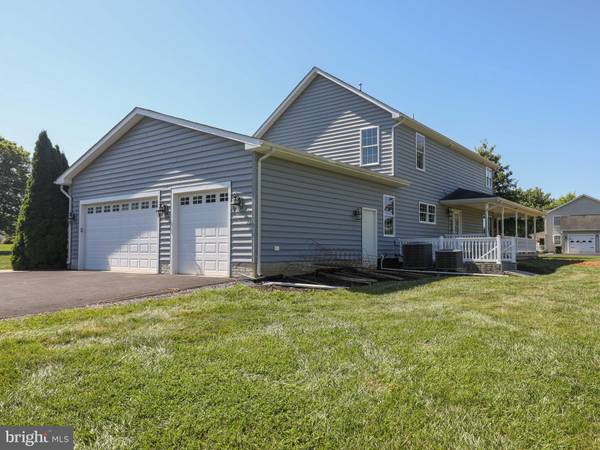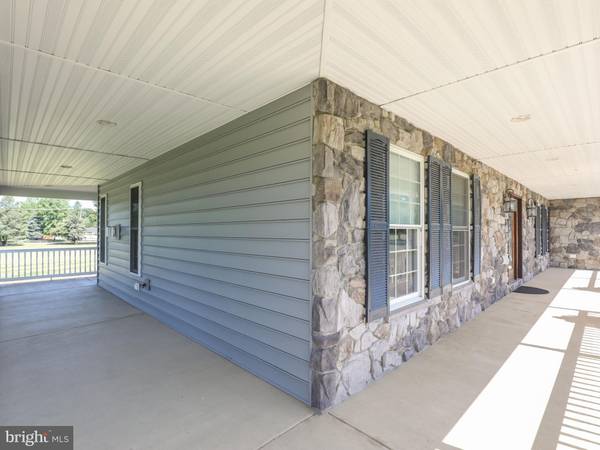$465,000
$465,000
For more information regarding the value of a property, please contact us for a free consultation.
4 Beds
3 Baths
2,264 SqFt
SOLD DATE : 08/05/2022
Key Details
Sold Price $465,000
Property Type Single Family Home
Sub Type Detached
Listing Status Sold
Purchase Type For Sale
Square Footage 2,264 sqft
Price per Sqft $205
Subdivision Swan Dale Farms
MLS Listing ID WVBE2010450
Sold Date 08/05/22
Style Colonial
Bedrooms 4
Full Baths 3
HOA Fees $16/ann
HOA Y/N Y
Abv Grd Liv Area 2,264
Originating Board BRIGHT
Year Built 2008
Annual Tax Amount $2,279
Tax Year 2021
Lot Size 2.070 Acres
Acres 2.07
Property Description
Spend the rest of summer enjoying this amazing wraparound porch that overlooks a flat 2-acre lot in a pristine neighborhood! This custom home was designed with many special features and upgrades, including gleaming cherry wood floors, a stone fireplace, and a large 3-car garage with lots of shelving. The main floor features an office or 4th bedroom next to a full bath, a separate dining room with sliding French doors and tray ceiling, and a gourmet kitchen boasting granite counters, gas cooking, soft-close cabinets, a deep sink, built-in trash cans, and an island with seating. The laundry/mud room is accessible from the garage and also has a convenient utility sink. Upstairs are 3 more bedrooms and a loft. The primary suite is well-appointed with a jetted tub, water closet, and double vanity with granite counters. Additional unfinished space is available in the insulated basement and has a rough-in for another full bath as well. The spacious, manicured yard includes mature landscaping and a garden space all ready for planting. The inviting neighborhood and accessible location make this well-maintained, stone-front home a true standout!
Location
State WV
County Berkeley
Zoning 101
Rooms
Other Rooms Dining Room, Primary Bedroom, Bedroom 2, Bedroom 3, Kitchen, Family Room, Basement, Foyer, Bedroom 1, Laundry, Loft, Primary Bathroom, Full Bath
Basement Connecting Stairway, Unfinished, Rear Entrance, Rough Bath Plumb, Walkout Stairs
Main Level Bedrooms 1
Interior
Interior Features Entry Level Bedroom, Formal/Separate Dining Room, Kitchen - Island, Wood Floors, Water Treat System, Carpet, Ceiling Fan(s), Primary Bath(s), Recessed Lighting, Soaking Tub, Upgraded Countertops, Walk-in Closet(s), Window Treatments
Hot Water Electric
Heating Heat Pump(s)
Cooling Central A/C
Flooring Carpet, Ceramic Tile, Hardwood
Fireplaces Number 1
Fireplaces Type Gas/Propane, Mantel(s)
Equipment Stainless Steel Appliances, Built-In Microwave, Dishwasher, Disposal, Humidifier, Icemaker, Refrigerator, Stove, Water Conditioner - Owned, Dryer, Washer
Fireplace Y
Appliance Stainless Steel Appliances, Built-In Microwave, Dishwasher, Disposal, Humidifier, Icemaker, Refrigerator, Stove, Water Conditioner - Owned, Dryer, Washer
Heat Source Electric
Laundry Dryer In Unit, Washer In Unit, Main Floor
Exterior
Exterior Feature Porch(es), Wrap Around
Parking Features Garage Door Opener, Garage - Side Entry, Inside Access
Garage Spaces 11.0
Water Access N
View Garden/Lawn, Trees/Woods
Roof Type Architectural Shingle
Accessibility None
Porch Porch(es), Wrap Around
Attached Garage 3
Total Parking Spaces 11
Garage Y
Building
Lot Description Backs to Trees, Cleared, Front Yard, Landscaping, Level, Rear Yard, SideYard(s)
Story 3
Foundation Concrete Perimeter
Sewer On Site Septic, Septic = # of BR
Water Well
Architectural Style Colonial
Level or Stories 3
Additional Building Above Grade, Below Grade
New Construction N
Schools
Elementary Schools Opequon
Middle Schools Martinsburg North
High Schools Spring Mills
School District Berkeley County Schools
Others
Senior Community No
Tax ID 08 12E000600000000
Ownership Fee Simple
SqFt Source Assessor
Acceptable Financing Cash, Conventional, FHA, USDA, VA
Listing Terms Cash, Conventional, FHA, USDA, VA
Financing Cash,Conventional,FHA,USDA,VA
Special Listing Condition Standard
Read Less Info
Want to know what your home might be worth? Contact us for a FREE valuation!

Our team is ready to help you sell your home for the highest possible price ASAP

Bought with Paula J Miller • Coldwell Banker Premier
"My job is to find and attract mastery-based agents to the office, protect the culture, and make sure everyone is happy! "






