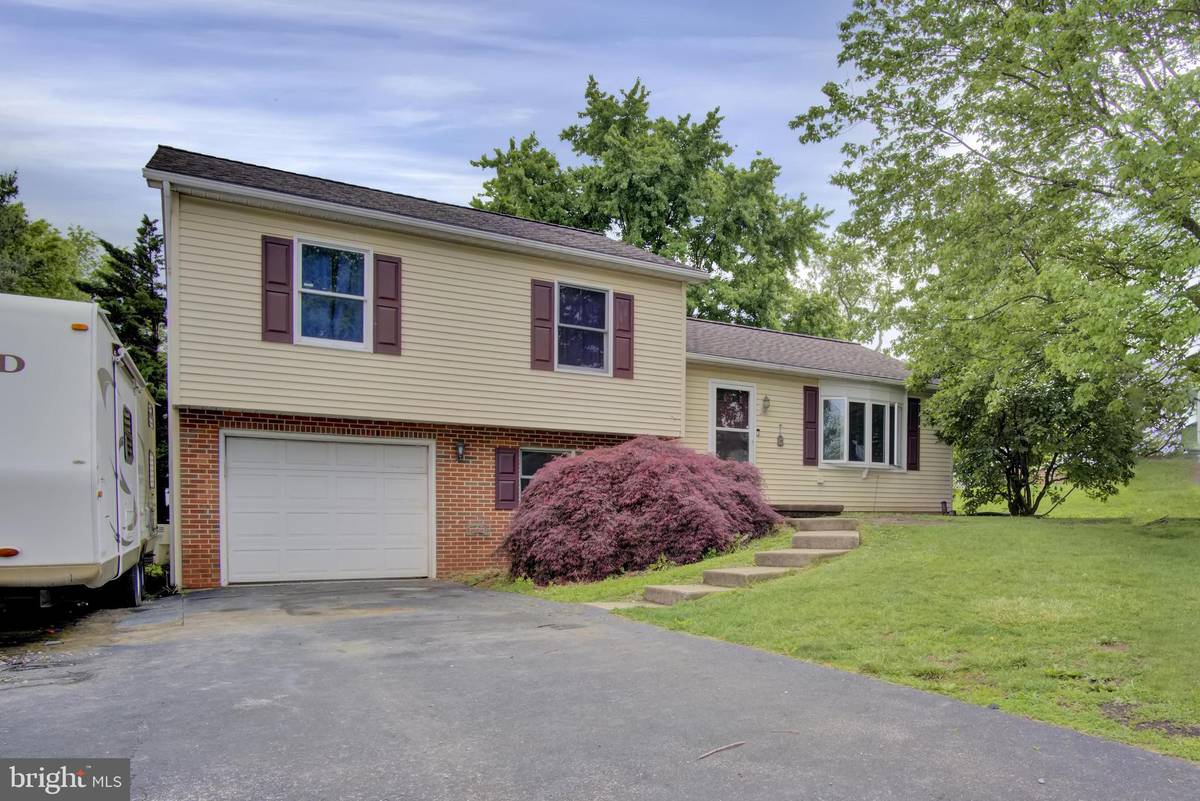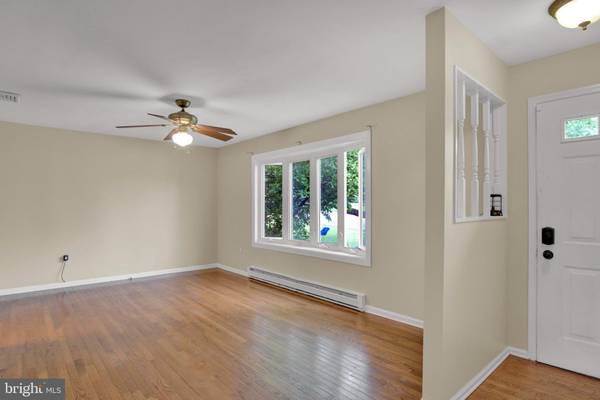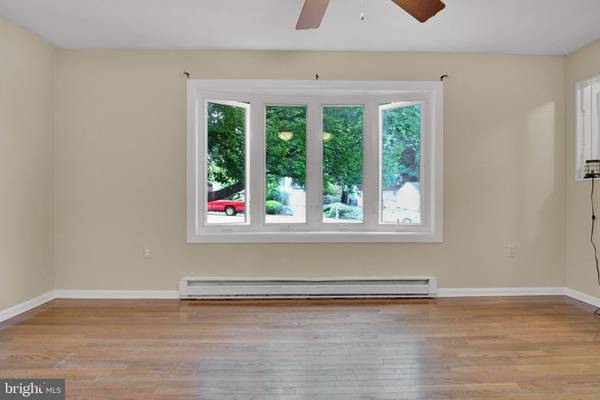$240,000
$236,900
1.3%For more information regarding the value of a property, please contact us for a free consultation.
4 Beds
2 Baths
1,824 SqFt
SOLD DATE : 07/15/2022
Key Details
Sold Price $240,000
Property Type Single Family Home
Sub Type Detached
Listing Status Sold
Purchase Type For Sale
Square Footage 1,824 sqft
Price per Sqft $131
Subdivision Tower Village
MLS Listing ID PAYK2022720
Sold Date 07/15/22
Style Split Level
Bedrooms 4
Full Baths 2
HOA Y/N N
Abv Grd Liv Area 1,824
Originating Board BRIGHT
Year Built 1985
Annual Tax Amount $3,663
Tax Year 2021
Lot Size 10,324 Sqft
Acres 0.24
Property Description
Welcome home to this 4 bedroom 2 full bathroom, Split Level home in Dover! Mature trees help to create picturesque curb appeal, the moment you drive up to this neighborhood charmer;o) Plenty of off street and on street parking, a roomy 1 car attached garage with a workshop in the rear. Interior home access off of the garage allows for easy transporting of groceries to the kitchen! No needing to dodge bad weather trying to get into your home! The 4th bedroom can also be a great office space! The main level features great flow into and out of the kitchen. Want to take your coffee outside in the morning? There is access to do so, right off the kitchen! The upper level has 3 bedrooms and 2 full bathrooms, one of which is directly off of the primary bedroom! This home offers a lot of really nice features and there many more opportunities for anyone to come in and make it their own! Come take a look!! Home warranty provided for the buyers from the sellers.
Location
State PA
County York
Area Dover Twp (15224)
Zoning RESIDENTIAL
Rooms
Other Rooms Living Room, Dining Room, Bedroom 2, Bedroom 3, Kitchen, Bedroom 1, Other, Storage Room, Workshop
Basement Full, Combination
Interior
Hot Water Electric
Heating Other, Baseboard - Electric
Cooling Central A/C
Flooring Hardwood, Carpet
Fireplaces Number 1
Fireplaces Type Free Standing
Equipment Dishwasher, Built-In Microwave, Refrigerator, Oven/Range - Electric, Freezer, Washer, Dryer
Fireplace Y
Appliance Dishwasher, Built-In Microwave, Refrigerator, Oven/Range - Electric, Freezer, Washer, Dryer
Heat Source Electric
Laundry Lower Floor
Exterior
Exterior Feature Patio(s), Deck(s)
Garage Garage Door Opener
Garage Spaces 5.0
Waterfront N
Water Access N
Roof Type Shingle,Asphalt
Accessibility None
Porch Patio(s), Deck(s)
Road Frontage Public, Boro/Township, City/County
Parking Type Driveway, Attached Garage
Attached Garage 1
Total Parking Spaces 5
Garage Y
Building
Lot Description Level, Cleared, Sloping
Story 4
Foundation Block
Sewer Public Sewer
Water Public
Architectural Style Split Level
Level or Stories 4
Additional Building Above Grade, Below Grade
New Construction N
Schools
School District Dover Area
Others
Senior Community No
Tax ID 24-000-14-0058-00-00000
Ownership Fee Simple
SqFt Source Assessor
Acceptable Financing FHA, Conventional, VA, USDA
Horse Property N
Listing Terms FHA, Conventional, VA, USDA
Financing FHA,Conventional,VA,USDA
Special Listing Condition Standard
Read Less Info
Want to know what your home might be worth? Contact us for a FREE valuation!

Our team is ready to help you sell your home for the highest possible price ASAP

Bought with Leslie M Perry • Keller Williams Legacy

"My job is to find and attract mastery-based agents to the office, protect the culture, and make sure everyone is happy! "






