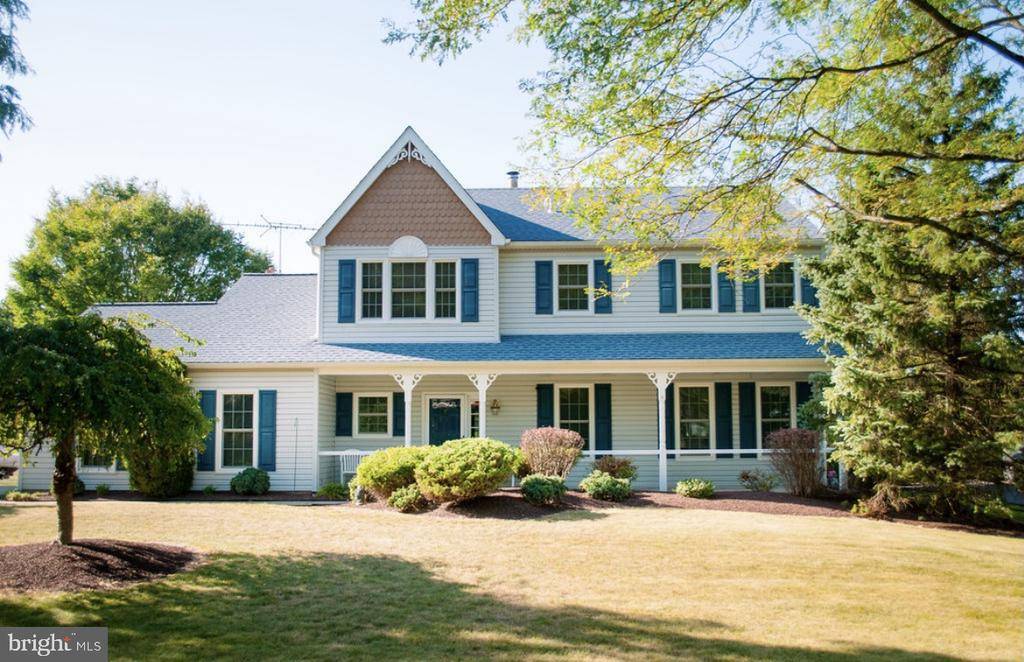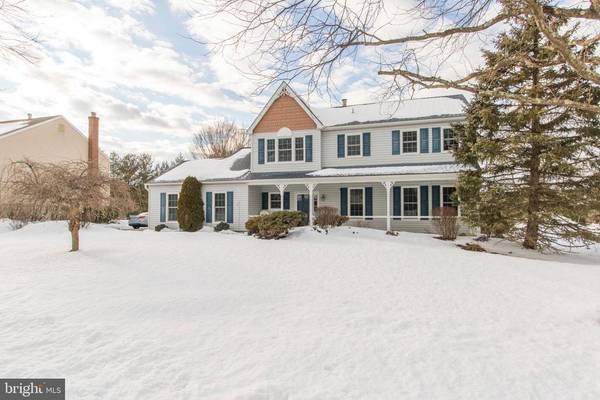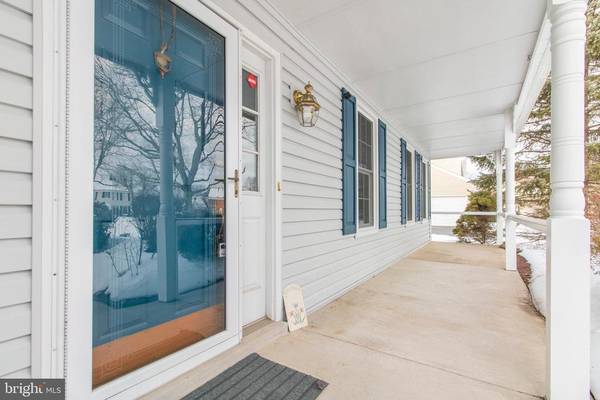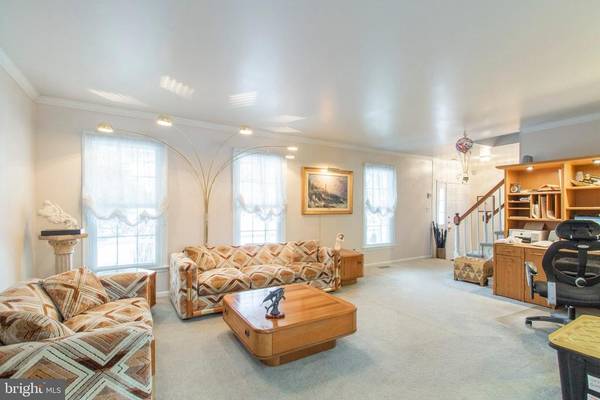$588,500
$588,500
For more information regarding the value of a property, please contact us for a free consultation.
4 Beds
3 Baths
2,486 SqFt
SOLD DATE : 04/30/2021
Key Details
Sold Price $588,500
Property Type Single Family Home
Sub Type Detached
Listing Status Sold
Purchase Type For Sale
Square Footage 2,486 sqft
Price per Sqft $236
Subdivision Hampton Chase
MLS Listing ID PABU520080
Sold Date 04/30/21
Style Victorian
Bedrooms 4
Full Baths 2
Half Baths 1
HOA Y/N N
Abv Grd Liv Area 2,486
Originating Board BRIGHT
Year Built 1990
Annual Tax Amount $8,214
Tax Year 2021
Lot Size 0.363 Acres
Acres 0.36
Lot Dimensions 100.00 x 158.00
Property Description
From the beautiful southern style 'settin' front porch to the highest gable on the roof this house is will feel like home. The home is situated on a manicured lawn with lovely shade trees and mature plantings, and is also lucky enough to be part of a small cul-de-sac community in the sought-after Central Bucks School system. Traditional style abounds with the large formal living room and dining room that could also be used as the newly required flex space for home schooling and at home work space. Huge eat in kitchen overlooks the family room with cozy fireplace and bar area as well as the glass sunroom that will be the favorite hangout of the spring/summer season. The owner's suite features a large walk-in closet and en suite bath. Three additional bedrooms and hall bath complete the second floor. Call for the upgrades list.
Location
State PA
County Bucks
Area Warwick Twp (10151)
Zoning RA
Rooms
Other Rooms Living Room, Dining Room, Sitting Room, Bedroom 2, Bedroom 3, Bedroom 4, Kitchen, Family Room, Bedroom 1, Sun/Florida Room
Basement Full, Unfinished
Interior
Interior Features Bar, Breakfast Area, Family Room Off Kitchen, Floor Plan - Traditional, Formal/Separate Dining Room, Kitchen - Island
Hot Water Electric
Heating Forced Air
Cooling Central A/C
Fireplaces Number 1
Fireplace Y
Heat Source Natural Gas
Laundry Main Floor
Exterior
Garage Spaces 4.0
Utilities Available Cable TV
Waterfront N
Water Access N
Accessibility None
Total Parking Spaces 4
Garage N
Building
Lot Description Cul-de-sac, Landscaping, No Thru Street, Rear Yard
Story 2
Sewer Public Sewer
Water Public
Architectural Style Victorian
Level or Stories 2
Additional Building Above Grade, Below Grade
New Construction N
Schools
Middle Schools Holicong
High Schools Central Bucks High School East
School District Central Bucks
Others
Pets Allowed Y
Senior Community No
Tax ID 51-006-013
Ownership Fee Simple
SqFt Source Assessor
Acceptable Financing Conventional, Cash
Horse Property N
Listing Terms Conventional, Cash
Financing Conventional,Cash
Special Listing Condition Standard
Pets Description No Pet Restrictions
Read Less Info
Want to know what your home might be worth? Contact us for a FREE valuation!

Our team is ready to help you sell your home for the highest possible price ASAP

Bought with Joseph T Trymbiski • BHHS Fox & Roach-Doylestown

"My job is to find and attract mastery-based agents to the office, protect the culture, and make sure everyone is happy! "






