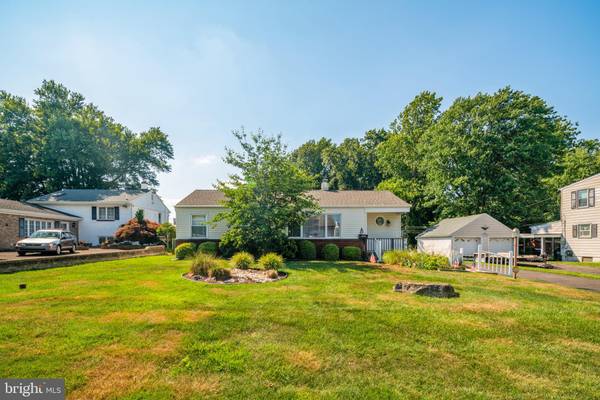$381,428
$350,000
9.0%For more information regarding the value of a property, please contact us for a free consultation.
3 Beds
2 Baths
1,400 SqFt
SOLD DATE : 08/30/2022
Key Details
Sold Price $381,428
Property Type Single Family Home
Sub Type Detached
Listing Status Sold
Purchase Type For Sale
Square Footage 1,400 sqft
Price per Sqft $272
Subdivision Feasterville Hgts
MLS Listing ID PABU2031632
Sold Date 08/30/22
Style Ranch/Rambler
Bedrooms 3
Full Baths 2
HOA Y/N N
Abv Grd Liv Area 1,400
Originating Board BRIGHT
Year Built 1954
Annual Tax Amount $4,923
Tax Year 2022
Lot Size 0.258 Acres
Acres 0.26
Lot Dimensions 75.00 x 150.00
Property Description
Welcome to 1428 Pleasant Drive, a 3 bedroom 2 full bathroom ranch home with oversized 2 car detached garage. This home is perfect for those looking for one floor living or a home located within walking distance to the elementary and middle schools. Living room entrance leads you to the hallway where you will find 3 bedrooms and a full hall bath. Main bedroom has an updated en-suite bathroom. Two other bedrooms finish this section of the house. The smaller of the two bedrooms could also be used as a home office or playroom. Plenty of counter space in the eat-in kitchen, which leads to the generous sized family room addition with a large dining area. This oversized room has crown molding, lots of natural sunlight, a decorative wood stove that is currently not in use, and access to a huge fenced yard that backs to the open fields of the middle school. There is hardwood flooring under the carpets of the original home. Laundry area is located in the unfinished basement which has been waterproofed. This level is great for storage or for finishing into living space, so bring your ideas. Plenty of driveway parking, this adorable home has been lovingly maintained and is ready for you to make it your own. Roof installed in 2010. Located in the Neshaminy School District, this house is close to shopping, public transportation, train stations, and all major highways.All this and a Whole House Generator. Call for your showing today!
Location
State PA
County Bucks
Area Lower Southampton Twp (10121)
Zoning R2
Rooms
Basement Full, Unfinished
Main Level Bedrooms 3
Interior
Interior Features Kitchen - Eat-In, Carpet, Ceiling Fan(s)
Hot Water Oil
Heating Baseboard - Hot Water
Cooling Central A/C
Flooring Carpet, Hardwood
Heat Source Oil
Laundry Basement
Exterior
Garage Garage - Front Entry, Garage Door Opener
Garage Spaces 2.0
Fence Chain Link
Waterfront N
Water Access N
Roof Type Shingle
Accessibility None
Parking Type Detached Garage, Driveway
Total Parking Spaces 2
Garage Y
Building
Story 1
Foundation Block
Sewer Public Sewer
Water Public
Architectural Style Ranch/Rambler
Level or Stories 1
Additional Building Above Grade, Below Grade
New Construction N
Schools
Elementary Schools Joseph Ferderbar
Middle Schools Poquessing
High Schools Neshaminy
School District Neshaminy
Others
Senior Community No
Tax ID 21-012-050
Ownership Fee Simple
SqFt Source Assessor
Special Listing Condition Standard
Read Less Info
Want to know what your home might be worth? Contact us for a FREE valuation!

Our team is ready to help you sell your home for the highest possible price ASAP

Bought with Grace A Cass • Keller Williams Real Estate - Newtown

"My job is to find and attract mastery-based agents to the office, protect the culture, and make sure everyone is happy! "






