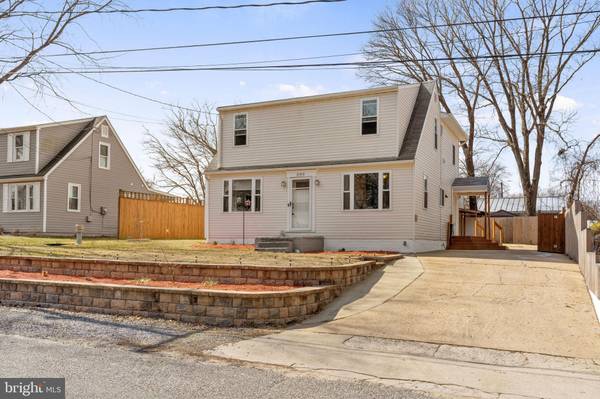$385,000
$349,990
10.0%For more information regarding the value of a property, please contact us for a free consultation.
4 Beds
2 Baths
1,840 SqFt
SOLD DATE : 04/12/2021
Key Details
Sold Price $385,000
Property Type Single Family Home
Sub Type Detached
Listing Status Sold
Purchase Type For Sale
Square Footage 1,840 sqft
Price per Sqft $209
Subdivision Upper Magothy Beach
MLS Listing ID MDAA459470
Sold Date 04/12/21
Style Cape Cod
Bedrooms 4
Full Baths 2
HOA Fees $4/ann
HOA Y/N Y
Abv Grd Liv Area 1,840
Originating Board BRIGHT
Year Built 1950
Annual Tax Amount $2,660
Tax Year 2021
Lot Size 7,200 Sqft
Acres 0.17
Property Description
Welcome home to Upper Magothy Beach! This charming Cape Cod boasts with charm and delight. Luxurious strand natural bamboo flooring, fresh paint, wainscotting, and custom wood detailed walls are just a few of the endless characteristics that add to the beauty of this home. The kitchen is remarkably updated with stainless steel appliances, touch faucet, custom pantry, and beautiful tile backsplash. The main floor bathroom has heated floors, gorgeous tile work and a modern vanity. The luxuriously sized primary bedroom features a large walk-in closet and spa-like retreat ensuite bath complete with a jetted tub for soaking a long day away. Roomy closets finish the bedrooms and the laundry room is conveniently located on the upper level. There is a fabulous mud room featuring a bench, perfect for storage. Walk out the side door on to the porch which wraps around to the back of the home, perfect for BBQs and summer fun complete with privacy gifted by the fenced in yard. The lush and green backyard is amazing, a two level roomy shed is detailed with an awning and not one but two additional storage sheds. This home rests a short two blocks from the community beach, (as the HOA includes water/lake privileges) for taking a dip on hot summer days, fishing and other water fun and the community park where great holiday functions are held. This home includes all the wants your heart desires and could be your very own dream of living near the water come to life.
Location
State MD
County Anne Arundel
Zoning R1
Rooms
Main Level Bedrooms 1
Interior
Interior Features Dining Area, Entry Level Bedroom, Floor Plan - Traditional, Kitchen - Country, Window Treatments, Wood Floors, Carpet, Ceiling Fan(s), Combination Kitchen/Dining, Family Room Off Kitchen, Primary Bath(s), Recessed Lighting, Stall Shower, Upgraded Countertops, Walk-in Closet(s)
Hot Water Electric
Heating Forced Air
Cooling Ceiling Fan(s), Central A/C
Flooring Carpet, Ceramic Tile, Vinyl
Equipment Dryer, Oven/Range - Electric, Refrigerator, Built-In Microwave, Dishwasher, Stainless Steel Appliances, Water Heater
Window Features Double Pane,Screens,Storm
Appliance Dryer, Oven/Range - Electric, Refrigerator, Built-In Microwave, Dishwasher, Stainless Steel Appliances, Water Heater
Heat Source Oil
Laundry Has Laundry, Upper Floor
Exterior
Exterior Feature Deck(s)
Garage Spaces 4.0
Fence Wood
Amenities Available Common Grounds, Tot Lots/Playground, Water/Lake Privileges
Waterfront N
Water Access Y
Water Access Desc Boat - Powered,Canoe/Kayak,Fishing Allowed,Personal Watercraft (PWC),Private Access,Public Access,Waterski/Wakeboard
Accessibility None
Porch Deck(s)
Parking Type Off Street
Total Parking Spaces 4
Garage N
Building
Story 2
Sewer Community Septic Tank, Private Septic Tank
Water Well
Architectural Style Cape Cod
Level or Stories 2
Additional Building Above Grade, Below Grade
New Construction N
Schools
School District Anne Arundel County Public Schools
Others
Senior Community No
Tax ID 020388119795003
Ownership Fee Simple
SqFt Source Assessor
Special Listing Condition Standard
Read Less Info
Want to know what your home might be worth? Contact us for a FREE valuation!

Our team is ready to help you sell your home for the highest possible price ASAP

Bought with Matthew P Wyble • CENTURY 21 New Millennium

"My job is to find and attract mastery-based agents to the office, protect the culture, and make sure everyone is happy! "






