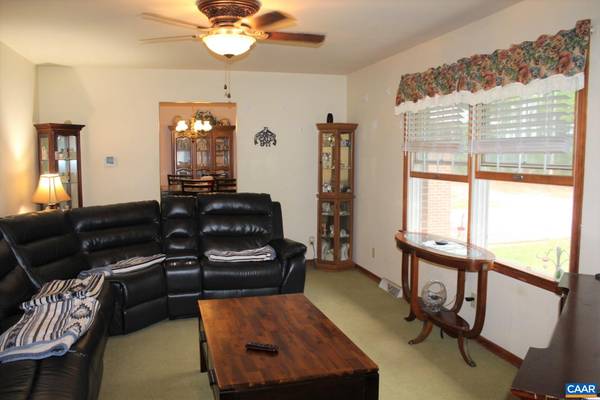$391,000
$399,900
2.2%For more information regarding the value of a property, please contact us for a free consultation.
5 Beds
4 Baths
2,548 SqFt
SOLD DATE : 08/08/2022
Key Details
Sold Price $391,000
Property Type Single Family Home
Sub Type Detached
Listing Status Sold
Purchase Type For Sale
Square Footage 2,548 sqft
Price per Sqft $153
Subdivision None Available
MLS Listing ID 632265
Sold Date 08/08/22
Style Ranch/Rambler
Bedrooms 5
Full Baths 3
Half Baths 1
HOA Y/N N
Abv Grd Liv Area 1,624
Originating Board CAAR
Year Built 1971
Annual Tax Amount $1,513
Tax Year 2021
Lot Size 22.900 Acres
Acres 22.9
Property Description
Quiet country living with High Speed Firefly Internet and work from home on 22.9 acres with spacious brick home - 5 bedrooms, 3.5 baths, full basement with its own Kitchen/living space, dual fuel heating system (plus wood stove!), security system, wired-for generator, (but wait!; there's more!!) whole house exhaust fan, central vacuum, two car garage, spacious two story workshop, covered back porch, and two kitchens is exactly what you are looking for! Solid, versatile, comfortable, a very sound investment. In addition to the potential full apartment in basement, there is a weight room and rec room in the unfinished area. Outside is plenty of space for landscaping, a garden, hunting trails throughout the wooded areas, timber pine planted on the back of the property as future income for you, too! Firefly internet NOW IN SERVICE at this property!!!,Fireplace in Basement,Fireplace in Den
Location
State VA
County Buckingham
Zoning A-1
Rooms
Other Rooms Living Room, Dining Room, Primary Bedroom, Kitchen, Den, Exercise Room, Laundry, Recreation Room, Primary Bathroom, Full Bath, Half Bath, Additional Bedroom
Basement Full, Partially Finished
Main Level Bedrooms 4
Interior
Interior Features 2nd Kitchen, Wood Stove, Entry Level Bedroom
Heating Forced Air, Heat Pump(s)
Cooling Heat Pump(s)
Flooring Carpet, Laminated, Vinyl
Fireplaces Number 2
Fireplaces Type Wood
Equipment Washer/Dryer Hookups Only, Dishwasher, Oven/Range - Gas, Refrigerator, Oven - Wall, Cooktop
Fireplace Y
Window Features Double Hung
Appliance Washer/Dryer Hookups Only, Dishwasher, Oven/Range - Gas, Refrigerator, Oven - Wall, Cooktop
Heat Source Other, Oil, Propane - Owned
Exterior
Exterior Feature Porch(es)
View Pasture, Trees/Woods, Garden/Lawn
Roof Type Composite
Accessibility None
Porch Porch(es)
Road Frontage Public
Parking Type Attached Garage
Garage Y
Building
Lot Description Sloping, Partly Wooded, Private, Trees/Wooded
Story 1
Foundation Brick/Mortar, Block, Active Radon Mitigation
Sewer Septic Exists
Water Well
Architectural Style Ranch/Rambler
Level or Stories 1
Additional Building Above Grade, Below Grade
Structure Type High
New Construction N
Schools
Elementary Schools Buckingham
Middle Schools Buckingham
High Schools Buckingham County
School District Buckingham County Public Schools
Others
Ownership Other
Security Features Security System
Special Listing Condition Standard
Read Less Info
Want to know what your home might be worth? Contact us for a FREE valuation!

Our team is ready to help you sell your home for the highest possible price ASAP

Bought with JOSH CLINE • BHHS DAWSON FORD GARBEE & CO.-LYNCHBURG

"My job is to find and attract mastery-based agents to the office, protect the culture, and make sure everyone is happy! "






