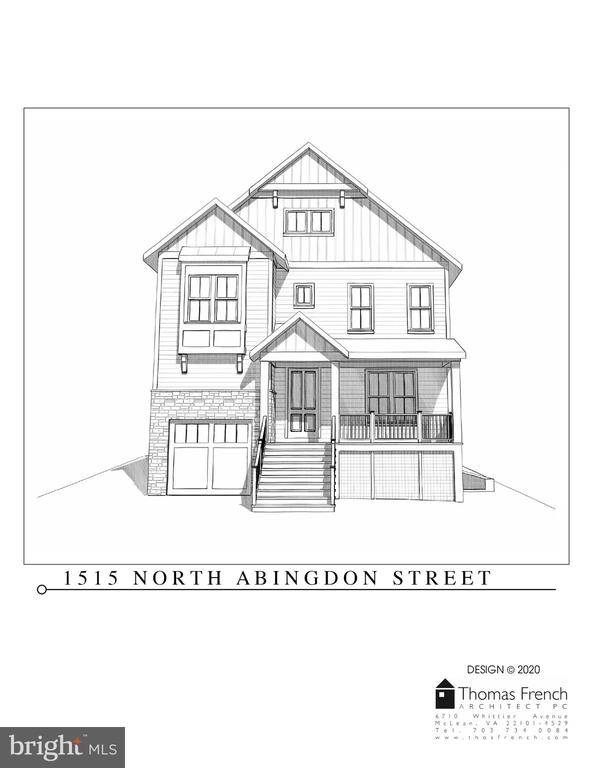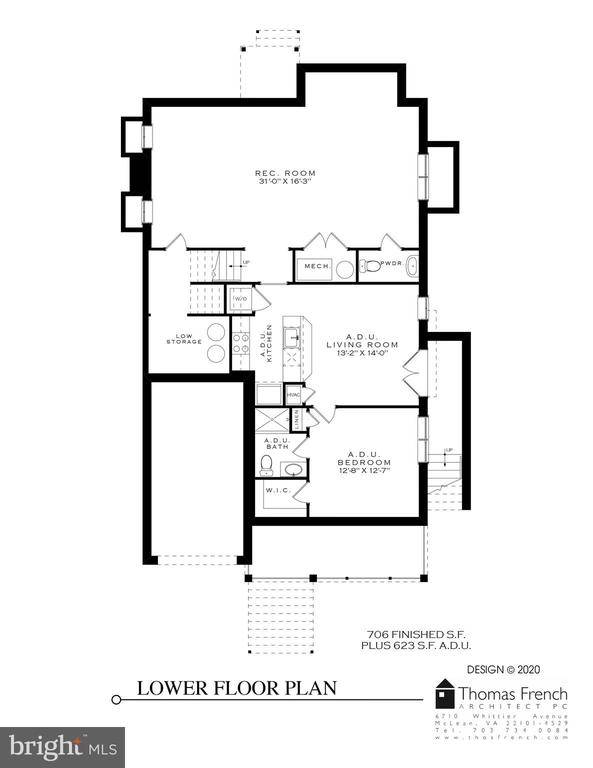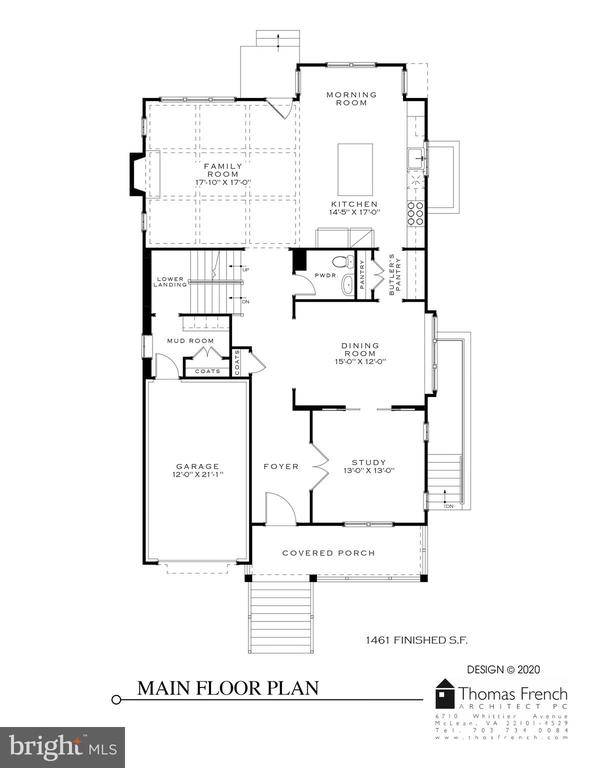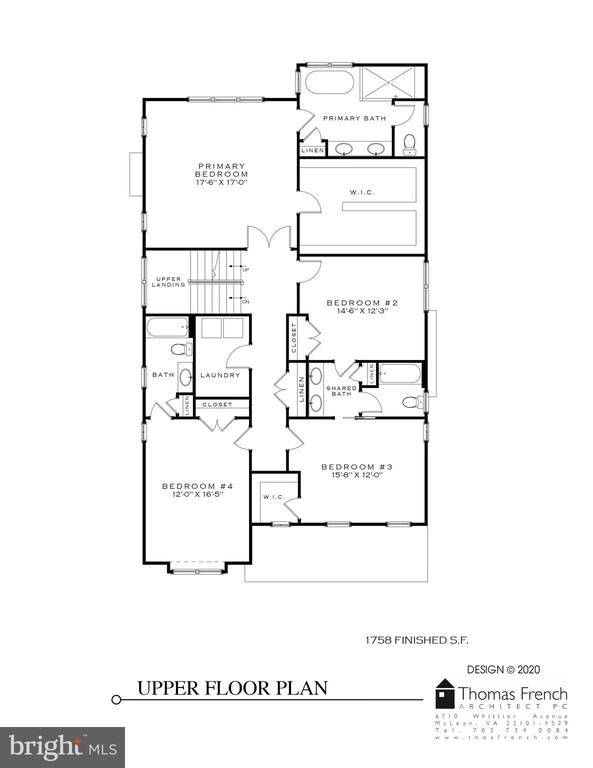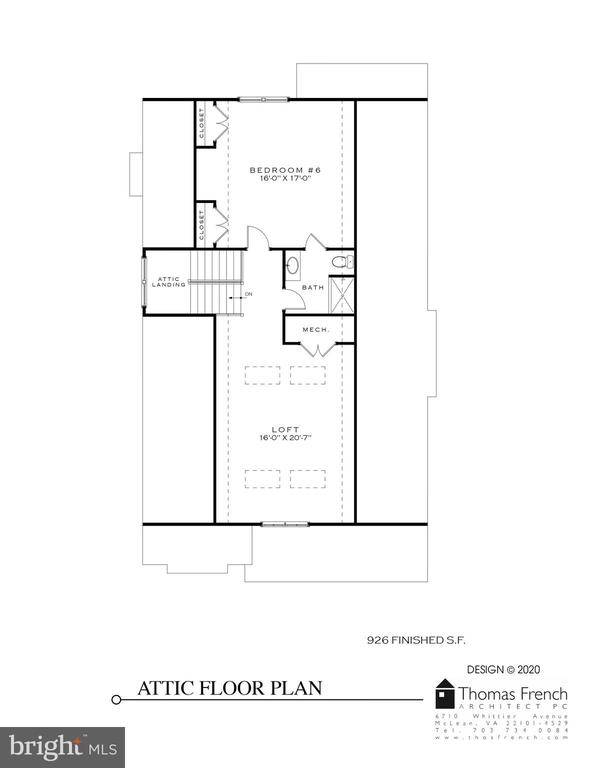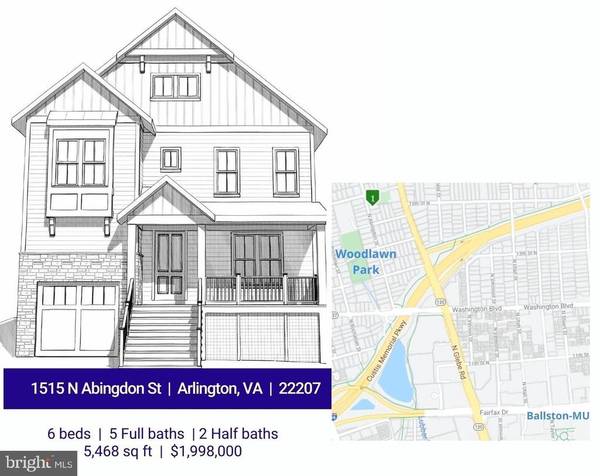$2,025,267
$1,998,000
1.4%For more information regarding the value of a property, please contact us for a free consultation.
6 Beds
7 Baths
5,468 SqFt
SOLD DATE : 07/08/2021
Key Details
Sold Price $2,025,267
Property Type Single Family Home
Sub Type Detached
Listing Status Sold
Purchase Type For Sale
Square Footage 5,468 sqft
Price per Sqft $370
Subdivision Waycroft Woodlawn
MLS Listing ID VAAR173420
Sold Date 07/08/21
Style A-Frame
Bedrooms 6
Full Baths 5
Half Baths 2
HOA Y/N N
Abv Grd Liv Area 4,854
Originating Board BRIGHT
Year Built 2021
Annual Tax Amount $7,627
Tax Year 2020
Lot Size 6,816 Sqft
Acres 0.16
Property Description
May 2021 Delivery. Please arrange any tours of property through the listing agent only. Please see floorplans under Documents, and please no property tours without permission. May 2021 Delivery. ** This Gorgeous new Spring Street Development home is currently being built, so there is still time to choose some of the finishes. ** Live the best of both worlds while tucked away peacefully on a street which ends in Custis Trail and bike path in a desirable, quiet, leafy neighborhood 1 block from newly renovated Woodlawn park and at the same time only blocks from Ballston with its restaurants, shopping and metro. This commuters dream is ZERO LIGHTS to DC via route 66. ** Need more space? You will have more places to go and work quietly than you will need with an estimated 5,468 Finished Square Feet including 6 Bedrooms, 5 Full Bathrooms, 2 Half Baths, and 5 communal living spaces. Grandparents and boomerang college students can easily each have their own floors. Just spend a minute with these floorplans (found in documents) and you will start to see why this is the house for you. ** THE FIRST FLOOR can be entered from the covered porch through the foyer where one would pass the study with its french doors and the dining room to the right, then the powder room and butlers pantry which opens to the chefs kitchen. The kitchen with its quartz counters, KitchenAid appliances, 36 inch stove and designer hardware open to the sunlit morning room where one can enjoy breakfast while they look out across the views of the flat, grassy and private fenced in backyard perfect for sports and entertaining, or across the large family room with its fireplace and coiffured ceiling. Between the family room and the garage on the left side of the home is a convenient closet and mudroom de-staging area for arrival from shopping or play. The lot is 6,844 Sf Ft. ** THE SECOND FLOOR has 4 bedrooms, 3 full bathrooms, and a laundry room. The spacious master suite features a large walk-in closet, and a luxurious bathroom with double vanities, a soaking tub, and a frameless shower. ** THE LOFT FLOOR has an oversized family room, another full bath and a bedroom. ** THE LOWER LEVEL includes a legal ACCESSORY DWELLING UNIT with a separate entrance, living room, full kitchen, laundry, and a bedroom suite with full bathroom and walk-in closet. Another giant rec room and powder room rounds out the super functional lower level. ** The garage is pre-wired for an electrical vehicle charging station. Wifi repeaters, Cat5 and Coax cable throughout prepare this home for todays, and tomorrows, technology. ** This property is currently zoned for Glebe Elementary, Swanson Middle, and Washington-Liberty High School.
Location
State VA
County Arlington
Zoning R-6
Rooms
Other Rooms Living Room, Dining Room, Primary Bedroom, Bedroom 2, Bedroom 3, Bedroom 4, Bedroom 5, Kitchen, Family Room, Breakfast Room, Study, Laundry, Loft, Recreation Room, Bedroom 6, Bathroom 1, Primary Bathroom, Full Bath, Half Bath
Basement Fully Finished
Interior
Hot Water Natural Gas
Heating Forced Air, Zoned
Cooling Central A/C
Fireplaces Number 1
Heat Source Natural Gas
Exterior
Parking Features Other
Garage Spaces 2.0
Water Access N
Accessibility None
Attached Garage 1
Total Parking Spaces 2
Garage Y
Building
Story 4
Sewer Public Sewer
Water Public
Architectural Style A-Frame
Level or Stories 4
Additional Building Above Grade, Below Grade
New Construction Y
Schools
School District Arlington County Public Schools
Others
Senior Community No
Tax ID 07-036-003
Ownership Fee Simple
SqFt Source Assessor
Special Listing Condition Standard
Read Less Info
Want to know what your home might be worth? Contact us for a FREE valuation!

Our team is ready to help you sell your home for the highest possible price ASAP

Bought with Isabelle Christine Jelinski • Keller Williams Realty
"My job is to find and attract mastery-based agents to the office, protect the culture, and make sure everyone is happy! "

