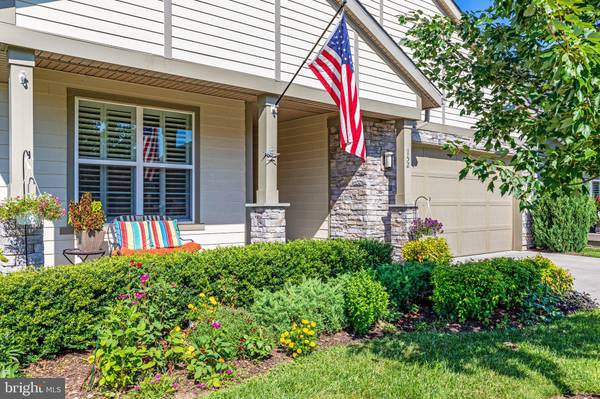$725,000
$749,000
3.2%For more information regarding the value of a property, please contact us for a free consultation.
3 Beds
3 Baths
3,671 SqFt
SOLD DATE : 10/14/2022
Key Details
Sold Price $725,000
Property Type Single Family Home
Sub Type Detached
Listing Status Sold
Purchase Type For Sale
Square Footage 3,671 sqft
Price per Sqft $197
Subdivision Lake Frederick
MLS Listing ID VAFV2008086
Sold Date 10/14/22
Style Craftsman
Bedrooms 3
Full Baths 3
HOA Fees $350/mo
HOA Y/N Y
Abv Grd Liv Area 2,102
Originating Board BRIGHT
Year Built 2017
Annual Tax Amount $3,370
Tax Year 2022
Lot Size 7,841 Sqft
Acres 0.18
Property Description
Open House Saturday 1-4. Are you searching for a spacious home with a main-level master bedroom on a gorgeous, premium lot backing to woods? We have the perfect home for you! With 3671 finished square feet, you'll immediately feel at home in this house. This home is built for comfort, entertaining, and spacious living. This exceptionally cared-for house welcomes you with gleaming hardwood floors, premium upgrades including 3 fireplaces, a gourmet kitchen with premium cabinetry, a huge center island overlooking the great room, dining room, and screened-in porch. Every detail has been well thought out including the sliding glass wall that opens to the sunroom, tile backsplash in the kitchen, seamless glass shower in the master bathroom, Premium Custom Castleman Cabinetry in the basement, a rough in for a future bar, and much more. If you're searching for a home that is all 10s, this is the one!
Location
State VA
County Frederick
Zoning R5
Rooms
Other Rooms Living Room, Dining Room, Primary Bedroom, Bedroom 2, Bedroom 3, Sun/Florida Room, Laundry, Other, Office, Recreation Room, Storage Room, Bathroom 2, Bathroom 3, Primary Bathroom
Basement Poured Concrete
Main Level Bedrooms 2
Interior
Interior Features Built-Ins, Carpet, Floor Plan - Open, Kitchen - Gourmet, Kitchen - Island, Pantry, Primary Bath(s), Wood Floors, Crown Moldings, Ceiling Fan(s)
Hot Water Natural Gas
Heating Forced Air, Heat Pump(s)
Cooling Central A/C
Flooring Carpet, Ceramic Tile, Hardwood
Fireplaces Number 3
Fireplaces Type Fireplace - Glass Doors
Equipment Built-In Microwave, Cooktop, Dishwasher, Disposal, Dryer, Icemaker, Refrigerator, Stainless Steel Appliances, Washer
Fireplace Y
Appliance Built-In Microwave, Cooktop, Dishwasher, Disposal, Dryer, Icemaker, Refrigerator, Stainless Steel Appliances, Washer
Heat Source Natural Gas
Laundry Main Floor
Exterior
Garage Garage - Front Entry, Garage Door Opener
Garage Spaces 2.0
Fence Wrought Iron
Waterfront N
Water Access N
Accessibility 32\"+ wide Doors, Doors - Lever Handle(s)
Parking Type Attached Garage
Attached Garage 2
Total Parking Spaces 2
Garage Y
Building
Lot Description Backs to Trees, Landscaping, Rear Yard
Story 2
Foundation Concrete Perimeter
Sewer Public Sewer
Water Public
Architectural Style Craftsman
Level or Stories 2
Additional Building Above Grade, Below Grade
Structure Type 9'+ Ceilings
New Construction N
Schools
Elementary Schools Armel
Middle Schools Admiral Richard E. Byrd
High Schools Sherando
School District Frederick County Public Schools
Others
HOA Fee Include Common Area Maintenance,Lawn Maintenance,Pool(s),Trash,Snow Removal
Senior Community Yes
Age Restriction 55
Tax ID 87B 4 1 42
Ownership Fee Simple
SqFt Source Assessor
Security Features Electric Alarm
Special Listing Condition Standard
Read Less Info
Want to know what your home might be worth? Contact us for a FREE valuation!

Our team is ready to help you sell your home for the highest possible price ASAP

Bought with Paul J Gallagher Jr. • Colony Realty

"My job is to find and attract mastery-based agents to the office, protect the culture, and make sure everyone is happy! "






