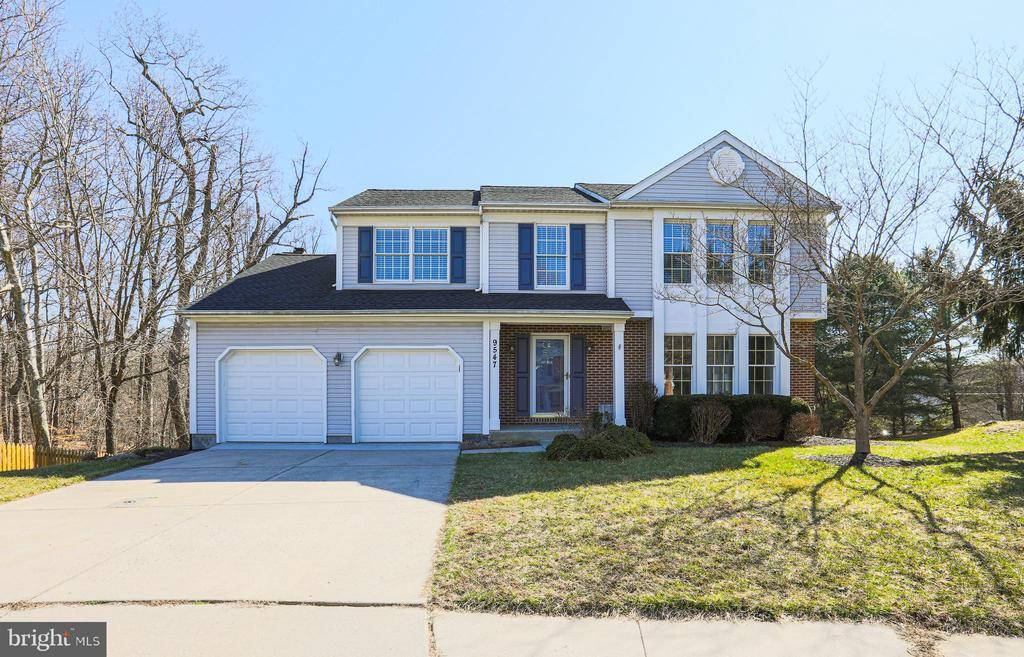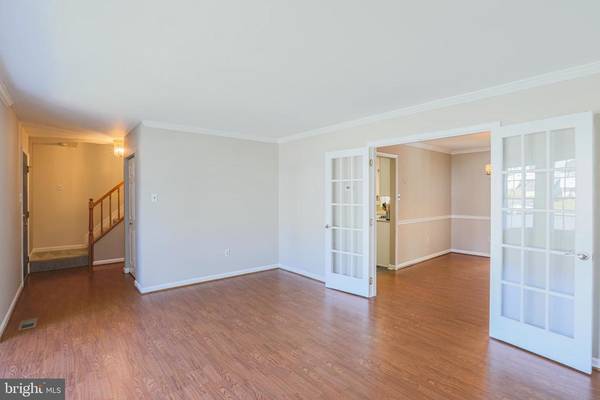$487,000
$449,900
8.2%For more information regarding the value of a property, please contact us for a free consultation.
4 Beds
4 Baths
3,409 SqFt
SOLD DATE : 05/04/2021
Key Details
Sold Price $487,000
Property Type Single Family Home
Sub Type Detached
Listing Status Sold
Purchase Type For Sale
Square Footage 3,409 sqft
Price per Sqft $142
Subdivision Nottingham
MLS Listing ID MDBC522734
Sold Date 05/04/21
Style Colonial
Bedrooms 4
Full Baths 3
Half Baths 1
HOA Y/N N
Abv Grd Liv Area 2,549
Originating Board BRIGHT
Year Built 1990
Annual Tax Amount $5,036
Tax Year 2020
Lot Size 8,942 Sqft
Acres 0.21
Lot Dimensions 1.00 x
Property Description
PERRY HALL STUNNER! Beautiful and spacious single family colonial on a private and quiet wooded lot, located at the end of a cul-de-sac. 4 Bedrooms, 3.5 bathrooms. The first floor features a formal living room, dining room, and updated kitchen with new appliances. The kitchen overlooks a large family room and also opens up to a large morning room (that could double as a kids' playroom). The first floor also features a cozy home office adorned with wainscoting, attractive built-ins, and plenty of natural light streaming in from the skylight above! The finished walk-out basement offers additional entertaining space with a full bathroom. The second floor offers 4 bedrooms and a hall bathroom, including an owner's suite with cathedral ceilings, walk-in closet, and large bathroom. There is also the convenience of a second-floor laundry room. First and second floor recently updated with new carpet and a fresh coat of paint. Showings this Saturday, 3/20, and Sunday, 3/21. Reserve your spot as this home is sure to go fast!
Location
State MD
County Baltimore
Zoning R
Rooms
Other Rooms Living Room, Dining Room, Primary Bedroom, Bedroom 2, Bedroom 3, Bedroom 4, Kitchen, Family Room, Den, Foyer, Breakfast Room, Laundry, Office, Recreation Room, Bathroom 2, Primary Bathroom
Basement Full, Fully Finished, Improved, Interior Access, Walkout Level
Interior
Interior Features Attic, Breakfast Area, Carpet, Ceiling Fan(s), Chair Railings, Family Room Off Kitchen, Floor Plan - Traditional, Formal/Separate Dining Room, Kitchen - Island, Primary Bath(s), Wainscotting, Walk-in Closet(s), Upgraded Countertops
Hot Water 60+ Gallon Tank, Natural Gas
Heating Forced Air
Cooling Central A/C
Flooring Carpet, Laminated
Fireplaces Number 1
Equipment Dishwasher, Disposal, Oven - Self Cleaning, Oven - Wall, Oven/Range - Gas, Refrigerator, Stainless Steel Appliances, Stove, Washer, Water Heater
Fireplace Y
Appliance Dishwasher, Disposal, Oven - Self Cleaning, Oven - Wall, Oven/Range - Gas, Refrigerator, Stainless Steel Appliances, Stove, Washer, Water Heater
Heat Source Natural Gas
Laundry Upper Floor
Exterior
Exterior Feature Deck(s)
Garage Garage Door Opener
Garage Spaces 2.0
Waterfront N
Water Access N
Roof Type Shake
Accessibility None
Porch Deck(s)
Attached Garage 2
Total Parking Spaces 2
Garage Y
Building
Story 3
Sewer Public Sewer
Water Public
Architectural Style Colonial
Level or Stories 3
Additional Building Above Grade, Below Grade
Structure Type Cathedral Ceilings,Dry Wall
New Construction N
Schools
School District Baltimore County Public Schools
Others
Senior Community No
Tax ID 04112000013942
Ownership Fee Simple
SqFt Source Assessor
Special Listing Condition Standard
Read Less Info
Want to know what your home might be worth? Contact us for a FREE valuation!

Our team is ready to help you sell your home for the highest possible price ASAP

Bought with Non Member • Non Subscribing Office

"My job is to find and attract mastery-based agents to the office, protect the culture, and make sure everyone is happy! "






