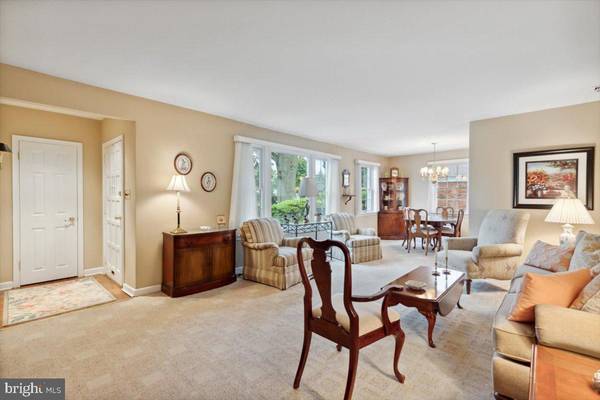$434,900
$434,900
For more information regarding the value of a property, please contact us for a free consultation.
3 Beds
2 Baths
1,932 SqFt
SOLD DATE : 11/10/2022
Key Details
Sold Price $434,900
Property Type Single Family Home
Sub Type Detached
Listing Status Sold
Purchase Type For Sale
Square Footage 1,932 sqft
Price per Sqft $225
Subdivision Northwoods
MLS Listing ID PAMC2051264
Sold Date 11/10/22
Style Ranch/Rambler
Bedrooms 3
Full Baths 1
Half Baths 1
HOA Y/N N
Abv Grd Liv Area 1,932
Originating Board BRIGHT
Year Built 1950
Annual Tax Amount $6,305
Tax Year 2022
Lot Size 10,200 Sqft
Acres 0.23
Lot Dimensions 71.00 x 0.00
Property Description
Welcome to 1017 Edann Road where easy one floor living awaits in this wonderful brick rancher located in one of Oreland's most desirable neighborhoods and overlooking the 6th fairway of North Hills Country Club. With loads of curb appeal, this home has been meticulously maintained and updated, and is move-in ready. A delightful covered front porch welcomes you into the large living room that connects to the formal dining room, both with neutral Berber carpet. The sunny kitchen is accented by white bead board and chair rail and offers white cabinetry and appliances, recessed lighting and a breakfast bar overlooking a fabulous family room with vaulted ceiling, skylight, recessed lighting, Berber carpet and a slider to the rear deck with sensational golf course views. There are three generously sized bedrooms with good closet space. Beautifully updated full bath with crown molding, upgraded ceramic tile floor, granite countertop and an oversized tiled shower with built in bench. Powder room with pedestal sink. The laundry area is conveniently accessed in the utility room off the kitchen. The roof, siding and hot water heater were all new in 2021 and the gas heater was replaced in 2019. Replacement windows throughout, many with custom blinds. A handicap accessible maintenance-free ramp was thoughtfully added along the side of the home allowing easy rear access to the property. Entertain, or simply relax with a cup of coffee, on the maintenance-free rear deck overlooking a level rear yard and the country club golf course. A one car attached garage offers additional overhead storage. Located in a quiet, established community on an exceptional lot, this home provides easy access to all major arteries, regional rail and the shops and restaurants of Chestnut Hill, Flourtown and Ambler. Desirable Springfield schools. One year AHS Shield Essential Home Warranty to buyer at the time of settlement. Welcome home!
Location
State PA
County Montgomery
Area Springfield Twp (10652)
Zoning 1101 RESID
Rooms
Other Rooms Living Room, Dining Room, Primary Bedroom, Bedroom 2, Bedroom 3, Kitchen, Family Room, Laundry
Main Level Bedrooms 3
Interior
Interior Features Breakfast Area, Carpet, Ceiling Fan(s), Chair Railings, Entry Level Bedroom, Family Room Off Kitchen, Floor Plan - Open, Recessed Lighting, Skylight(s)
Hot Water Natural Gas
Heating Baseboard - Electric, Radiant
Cooling Central A/C, Ductless/Mini-Split
Equipment Dishwasher, Oven/Range - Gas, Range Hood, Washer, Dryer - Gas, Refrigerator
Furnishings No
Fireplace N
Window Features Double Hung,Replacement
Appliance Dishwasher, Oven/Range - Gas, Range Hood, Washer, Dryer - Gas, Refrigerator
Heat Source Natural Gas
Laundry Main Floor
Exterior
Garage Garage - Front Entry
Garage Spaces 4.0
Waterfront N
Water Access N
View Golf Course
Roof Type Architectural Shingle
Accessibility Ramp - Main Level
Parking Type Attached Garage, Driveway
Attached Garage 1
Total Parking Spaces 4
Garage Y
Building
Lot Description Rear Yard, Front Yard
Story 1
Foundation Slab
Sewer Public Sewer
Water Public
Architectural Style Ranch/Rambler
Level or Stories 1
Additional Building Above Grade, Below Grade
Structure Type Vaulted Ceilings
New Construction N
Schools
High Schools Springfield Township
School District Springfield Township
Others
Senior Community No
Tax ID 52-00-05374-001
Ownership Fee Simple
SqFt Source Assessor
Acceptable Financing Cash, Conventional, FHA, VA
Listing Terms Cash, Conventional, FHA, VA
Financing Cash,Conventional,FHA,VA
Special Listing Condition Standard
Read Less Info
Want to know what your home might be worth? Contact us for a FREE valuation!

Our team is ready to help you sell your home for the highest possible price ASAP

Bought with Marc J Deye • RE/MAX Services

"My job is to find and attract mastery-based agents to the office, protect the culture, and make sure everyone is happy! "






