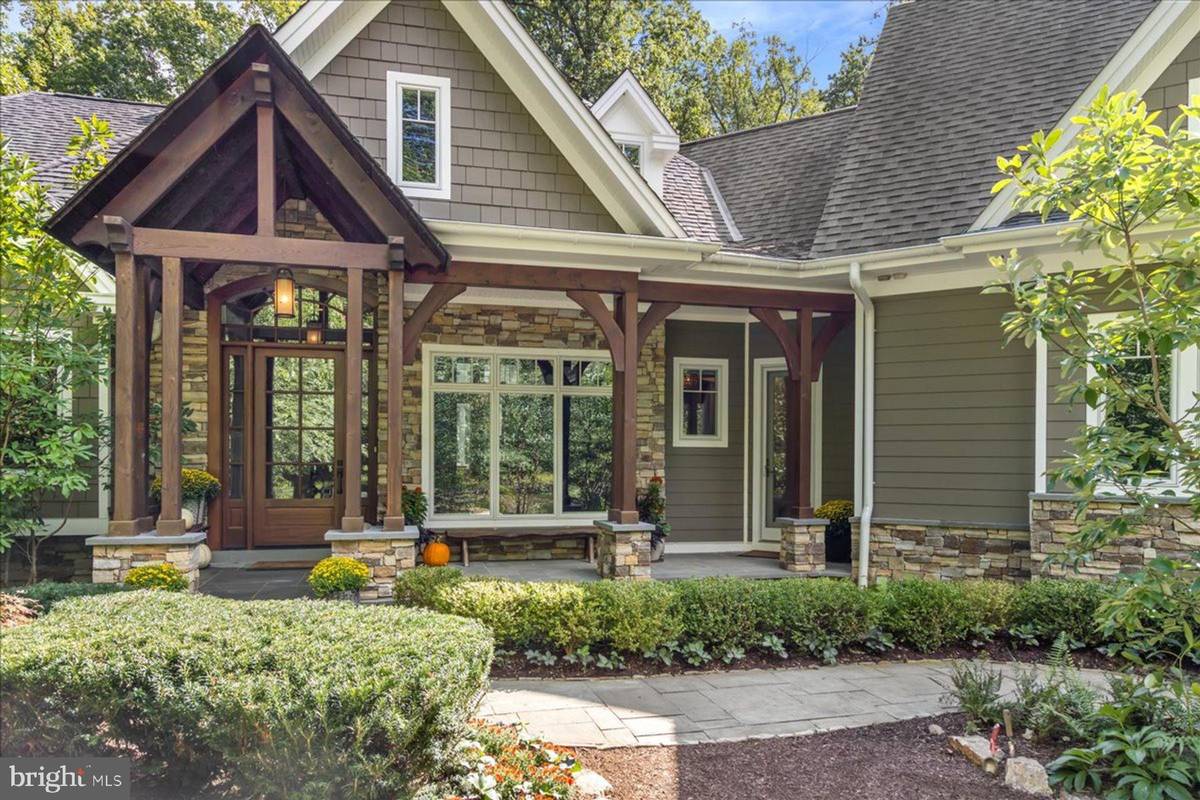$2,000,000
$2,250,000
11.1%For more information regarding the value of a property, please contact us for a free consultation.
4 Beds
5 Baths
5,000 SqFt
SOLD DATE : 11/15/2022
Key Details
Sold Price $2,000,000
Property Type Single Family Home
Sub Type Detached
Listing Status Sold
Purchase Type For Sale
Square Footage 5,000 sqft
Price per Sqft $400
Subdivision Buckingham
MLS Listing ID PABU2036904
Sold Date 11/15/22
Style Other
Bedrooms 4
Full Baths 4
Half Baths 1
HOA Y/N N
Abv Grd Liv Area 5,000
Originating Board BRIGHT
Year Built 2011
Annual Tax Amount $13,928
Tax Year 2022
Lot Size 2.628 Acres
Acres 2.63
Lot Dimensions 0.00 x 0.00
Property Description
Along one of New Hope’s most scenic lanes, this secluded turn-key oasis, with its architectural details, beautifully chosen materials and main floor Owner’s Suite, should be at the top of your list if you seek a custom, move-in-ready residence. With an almost California feel, its charming cottage-y porch leads to exquisitely shaped interlocking entertaining rooms which blur the line between indoors and out. All rooms exude visual interest with vaulted ceilings, timber framing, custom detailing, tons of sunlight and elevated views. The home was lovingly built by master craftsman Chris McGinn in 2011. The 500sf Conservatory-Great Room was seamlessly added in 2019. The sprawling Chef's Kitchen, at the center of the home, features top of the line appliances, including Wolf & Sub-Zero, a custom pantry and plenty of high-quality cabinetry. The Main Floor Owner’s Suite is privately placed within the floor plan and includes bedroom, study, luxurious spa bath and walk-in closets. A second Main Floor Ensuite Bedroom is at the opposite end of the home. Mudroom, Laundry, and 3-car heated Garage complete the main level. The private upper level contains an elegant Ensuite Bedroom. The lower level is virtually a home of its own, perfect for intergenerational living. A very open Family/Media Room is accompanied by a spacious zinc wet bar, billiard room, 4th ensuite Bedroom and Home Gym. Open the doors to a gracious covered bluestone terrace. The property is landscaped with mature trees, easy to care for native plants and character-rich glacial rock for penultimate privacy. Highlights include radiant heated oak floors, 4 gas fireplaces, Lutron lighting system, Control-4 Sonos music system, whole-house water purifier, and a whole-house Generac generator. Property furnishings are available. An in-person visit is the best way to fully appreciate this property’s features and condition. Within a few minutes of the thriving towns of New Hope, Doylestown and Newtown, the property is 25 miles to Princeton, 42 miles to Philly, and 75 miles of NYC.
Location
State PA
County Bucks
Area Buckingham Twp (10106)
Zoning AG
Rooms
Other Rooms Living Room, Dining Room, Primary Bedroom, Bedroom 2, Bedroom 3, Bedroom 4, Kitchen, Game Room, Family Room, Exercise Room, In-Law/auPair/Suite, Laundry, Other, Office, Attic, Conservatory Room, Primary Bathroom
Basement Full, Fully Finished
Main Level Bedrooms 2
Interior
Interior Features Primary Bath(s), Kitchen - Island, Butlers Pantry, Ceiling Fan(s), Sprinkler System, Water Treat System, 2nd Kitchen, Exposed Beams, Wet/Dry Bar, Dining Area
Hot Water Propane
Heating Heat Pump - Gas BackUp, Heat Pump - Electric BackUp, Forced Air, Radiant, Zoned, Energy Star Heating System, Programmable Thermostat
Cooling Central A/C
Flooring Wood
Fireplaces Number 4
Equipment Built-In Range, Oven - Self Cleaning, Commercial Range, Dishwasher, Refrigerator, Disposal, Built-In Microwave
Window Features Energy Efficient
Appliance Built-In Range, Oven - Self Cleaning, Commercial Range, Dishwasher, Refrigerator, Disposal, Built-In Microwave
Heat Source Propane - Leased, Electric
Laundry Main Floor
Exterior
Exterior Feature Deck(s), Patio(s), Porch(es)
Garage Inside Access, Garage Door Opener
Garage Spaces 3.0
Utilities Available Cable TV, Under Ground
Waterfront N
Water Access N
Roof Type Pitched,Shingle,Asbestos Shingle
Accessibility None
Porch Deck(s), Patio(s), Porch(es)
Parking Type Driveway, Attached Garage, Other
Attached Garage 3
Total Parking Spaces 3
Garage Y
Building
Lot Description Cul-de-sac, Irregular, Level, Sloping, Open, Trees/Wooded, Front Yard, Rear Yard, SideYard(s)
Story 3
Foundation Concrete Perimeter
Sewer On Site Septic
Water Well
Architectural Style Other
Level or Stories 3
Additional Building Above Grade, Below Grade
Structure Type Cathedral Ceilings,9'+ Ceilings,High
New Construction N
Schools
Elementary Schools Buckingham
Middle Schools Holicong
High Schools Central Bucks High School East
School District Central Bucks
Others
Senior Community No
Tax ID 06-021-022-013
Ownership Fee Simple
SqFt Source Assessor
Security Features Security System
Special Listing Condition Standard
Read Less Info
Want to know what your home might be worth? Contact us for a FREE valuation!

Our team is ready to help you sell your home for the highest possible price ASAP

Bought with Joshua A Hersz • Compass RE

"My job is to find and attract mastery-based agents to the office, protect the culture, and make sure everyone is happy! "






