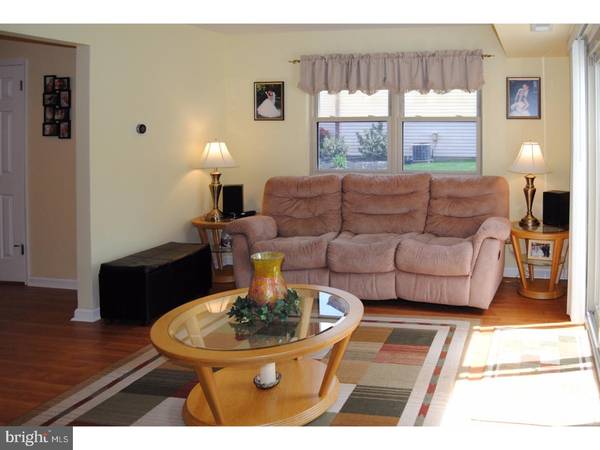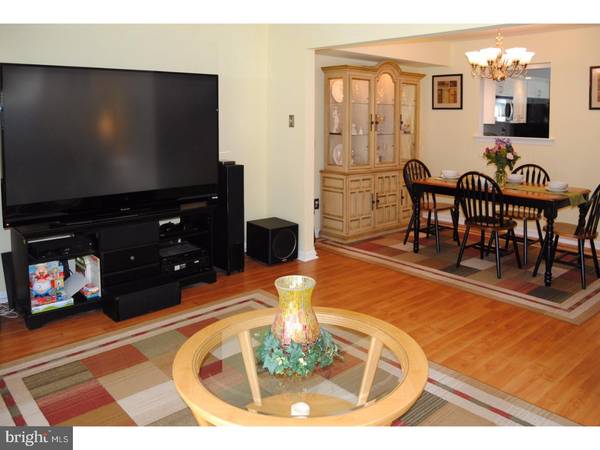$245,000
$245,000
For more information regarding the value of a property, please contact us for a free consultation.
3 Beds
2 Baths
1,402 SqFt
SOLD DATE : 06/30/2017
Key Details
Sold Price $245,000
Property Type Single Family Home
Sub Type Twin/Semi-Detached
Listing Status Sold
Purchase Type For Sale
Square Footage 1,402 sqft
Price per Sqft $174
Subdivision Laurel Hills
MLS Listing ID 1002616003
Sold Date 06/30/17
Style Traditional
Bedrooms 3
Full Baths 1
Half Baths 1
HOA Y/N N
Abv Grd Liv Area 1,402
Originating Board TREND
Year Built 1983
Annual Tax Amount $3,383
Tax Year 2017
Lot Size 4,840 Sqft
Acres 0.11
Lot Dimensions 40X121
Property Description
Right Size Your Life in this perfectly proportioned, not too big, not too small, traditionally styled sparkler! Space galore offered on three levels allows for a flexible floor plan to accommodate all lifestyles. The main level is ideal for hosting guests and for personal enjoyment as it boasts a warm & welcoming ambiance. It's bright & airy with sun-kissed natural lighting, elegant Pergo floors, abundance of windows plus sliding doors to the backyard. The remodeled kitchen is a chef's dream with ample counter space, plenty of cabinets, pantry, & picturesque bow window. Enjoy "Black Tie Elegance" or "Shabby Chic Vittles" in your Dining Room. It's intimate enough for a table for two or ideal for a hearty party buffet. The Living Room functions as a Great Room & is the center of activity & heart of your home. All your entertainment, media/televisions, plus seating & decorating options galore can be accommodated in this generously sized focal point with wired surround sound. Did I mention that tucked discreetly to the side is a remodeled Powder Room? From the Living Room cross the threshold to your private backyard oasis. Enjoy natural tranquility & beauty, benefit from outdoor activities or dine on your patio "alfresco" under the stars. The utility shed is a storage bonus for outside lawn equipment & toys. Back inside let's now -ascend to the Second Level which hosts the Master Bedroom, Second Bedroom, shared renovated Full Bath & convenient Laundry facilities. Note the spacious room sizes & big walk-in closets. The Third Level offers a loft styled, open Third Bedroom. This room may be a great get-away retreat, home office, studio or den - it awaits your definition. This charming residence has everything on your Wish List at a comfortable value price. The HMS One Year Home Warranty is a bonus inclusion! With an ideal location in Laurel Hills in Warminster, it is convenient to Rte. 263 York Road & to Street Road with nearby schools, shopping, dining, transportation & entertainment. We invite you to come see & to Right Size Your Life at 692 Whittier Drive.
Location
State PA
County Bucks
Area Warminster Twp (10149)
Zoning MF1
Rooms
Other Rooms Living Room, Dining Room, Primary Bedroom, Bedroom 2, Kitchen, Bedroom 1
Interior
Interior Features Butlers Pantry, Kitchen - Eat-In
Hot Water Natural Gas
Heating Gas, Forced Air
Cooling Central A/C
Flooring Fully Carpeted
Equipment Oven - Self Cleaning, Dishwasher, Disposal, Built-In Microwave
Fireplace N
Appliance Oven - Self Cleaning, Dishwasher, Disposal, Built-In Microwave
Heat Source Natural Gas
Laundry Upper Floor
Exterior
Exterior Feature Patio(s)
Garage Spaces 2.0
Waterfront N
Water Access N
Roof Type Shingle
Accessibility None
Porch Patio(s)
Parking Type Driveway
Total Parking Spaces 2
Garage N
Building
Lot Description Level, Open, Front Yard, Rear Yard, SideYard(s)
Story 3+
Foundation Slab
Sewer Public Sewer
Water Public
Architectural Style Traditional
Level or Stories 3+
Additional Building Above Grade
New Construction N
Schools
School District Centennial
Others
Senior Community No
Tax ID 49-016-343
Ownership Fee Simple
Security Features Security System
Read Less Info
Want to know what your home might be worth? Contact us for a FREE valuation!

Our team is ready to help you sell your home for the highest possible price ASAP

Bought with Corissa A Seraydarian • Long & Foster Real Estate, Inc.

"My job is to find and attract mastery-based agents to the office, protect the culture, and make sure everyone is happy! "






