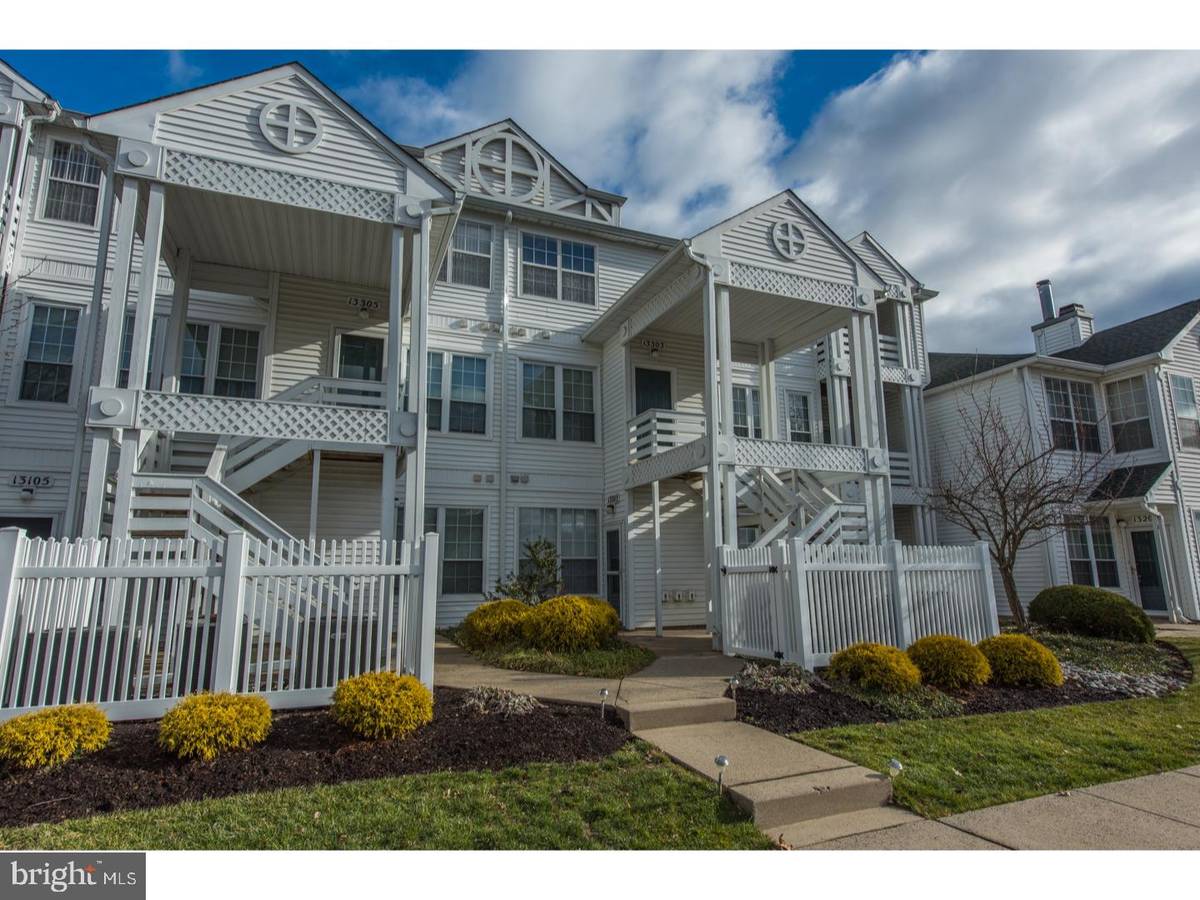$210,000
$204,900
2.5%For more information regarding the value of a property, please contact us for a free consultation.
2 Beds
2 Baths
1,154 SqFt
SOLD DATE : 06/20/2017
Key Details
Sold Price $210,000
Property Type Single Family Home
Sub Type Unit/Flat/Apartment
Listing Status Sold
Purchase Type For Sale
Square Footage 1,154 sqft
Price per Sqft $181
Subdivision Cornerstone
MLS Listing ID 1002611789
Sold Date 06/20/17
Style Colonial
Bedrooms 2
Full Baths 2
HOA Fees $250/mo
HOA Y/N N
Abv Grd Liv Area 1,154
Originating Board TREND
Year Built 1994
Annual Tax Amount $4,001
Tax Year 2017
Property Description
Welcome home to this highly desirable second floor bright and airy condominium in the wonderful Cornerstone community. Neutral throughout and with newer carpeting and kitchen improvements, the home is in mint, move in condition and relocation ready for you! Perfect location just minutes from I-95, Route 1, and fabulous Newtown Boro, where you will enjoy ever expanding shopping and dining choices. The gourmet kitchen is neutral in color, and has been updated with granite counters, tile backsplash, under mount stainless steel sink and stainless faucets, and offers plenty of storage and cabinet space. A convenient service bar helps delineate the cozy dining room area and offers more space for entertaining. The living room features a full length wall of windows, two different wall locations suitable for a super large screen TV, as well as a sliding door entry to the very private deck. The deck is also accessed from the spacious and bright Master Bedroom, featuring a large walk in closet and plenty of room for furnishings. The Master Bath features a double vanity and linen closet. A second bright bedroom, full hall bath, full laundry area and outside storage unit complete this well-appointed property. The community amenities are icing on the cake, featuring a gym, clubhouse, pool, tennis courts, and more. Award winning Pennsbury School District.
Location
State PA
County Bucks
Area Lower Makefield Twp (10120)
Zoning R4
Direction Southwest
Rooms
Other Rooms Living Room, Dining Room, Primary Bedroom, Kitchen, Bedroom 1, Other
Interior
Interior Features Primary Bath(s), Kitchen - Eat-In
Hot Water Electric
Heating Electric, Forced Air
Cooling Central A/C
Flooring Fully Carpeted, Vinyl
Equipment Built-In Range, Dishwasher, Disposal, Built-In Microwave
Fireplace N
Appliance Built-In Range, Dishwasher, Disposal, Built-In Microwave
Heat Source Electric
Laundry Main Floor
Exterior
Exterior Feature Deck(s)
Utilities Available Cable TV
Amenities Available Swimming Pool, Tennis Courts, Club House
Waterfront N
Water Access N
Accessibility None
Porch Deck(s)
Parking Type Parking Lot
Garage N
Building
Story 1
Sewer Public Sewer
Water Public
Architectural Style Colonial
Level or Stories 1
Additional Building Above Grade
New Construction N
Schools
Elementary Schools Afton
Middle Schools William Penn
High Schools Pennsbury
School District Pennsbury
Others
HOA Fee Include Pool(s),Common Area Maintenance,Ext Bldg Maint,Lawn Maintenance,Snow Removal,Trash,Insurance
Senior Community No
Tax ID 20-076-003-037
Ownership Condominium
Acceptable Financing Conventional, VA, FHA 203(b)
Listing Terms Conventional, VA, FHA 203(b)
Financing Conventional,VA,FHA 203(b)
Read Less Info
Want to know what your home might be worth? Contact us for a FREE valuation!

Our team is ready to help you sell your home for the highest possible price ASAP

Bought with John J Meulstee • Realty ONE Group Legacy

"My job is to find and attract mastery-based agents to the office, protect the culture, and make sure everyone is happy! "






