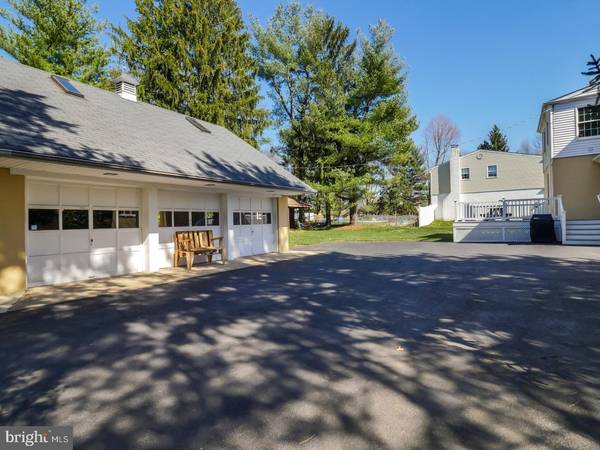$429,900
$429,900
For more information regarding the value of a property, please contact us for a free consultation.
4 Beds
3 Baths
1,880 SqFt
SOLD DATE : 06/16/2017
Key Details
Sold Price $429,900
Property Type Single Family Home
Sub Type Detached
Listing Status Sold
Purchase Type For Sale
Square Footage 1,880 sqft
Price per Sqft $228
Subdivision None Available
MLS Listing ID 1002607077
Sold Date 06/16/17
Style Cape Cod
Bedrooms 4
Full Baths 2
Half Baths 1
HOA Y/N N
Abv Grd Liv Area 1,880
Originating Board TREND
Year Built 1952
Annual Tax Amount $3,817
Tax Year 2017
Lot Size 0.842 Acres
Acres 0.84
Lot Dimensions 190X193
Property Description
Prepare to be impressed. This four-bedroom cape cod has been beautifully maintained and updated through the years creating a blend of charming character with modern convenience and style. The three-car garage is heated and has a full bath creating a perfect craftsman or restoration workspace. The covered entry opens to a foyer where gorgeous espresso hardwood floors unfold and continue through the main level. Well-appointed the formal living room with energy saving and super warming wood pellet stove has extensive architectural trim including a built in. Notice the soft arched doorways as you move into the dining room that enjoys the wainscoting, crown molding and abundance of natural light. Recently renovated the kitchen boasts an open appeal and gives the chef plenty of raised panel cabinetry plus a pantry, an attractive mosaic tile backsplash and newer stainless steel appliances including over the range microwave. An exterior door leads to the deck and offers a quick path from the driveway. The first floor master bedroom is quite large, has a serene ambiance and features a lighted ceiling fan a great dressing area with vanity counter and large walk-in closet. There is also a private entrance to the freshly modernized hall bath with tile and glass shower. Upstairs hosts three bedrooms and the third full bath. Each bedroom has its own characteristic details as the design incorporates fun details including window seats, is nicely sized and has ample closet space. The full bath has also been recently renovated with custom tile work and a sunny disposition. Adding a vast amount of living space the full imprint of professionally finished lower level allows for numerous fun activity areas and provides walk out access and extra storage too. The sizable Trex deck overlooks the level backyard that has a large shed for all your lawn and garden tool storage. New energy efficient heat pump/air conditioner installed within the last few years and a newer furnace providing two sources of heat and help to cut energy costs. This home is in the nationally ranked Council Rock School District, is just minutes from Tyler State Park, the Churchville Nature Center and all the diverse shopping of Historic Newtown and Richboro. You also find easy access to I-95 for a quick commute to Philadelphia, Princeton or New York. Call today for your private showing, this opportunity will not last long!
Location
State PA
County Bucks
Area Northampton Twp (10131)
Zoning R2
Rooms
Other Rooms Living Room, Dining Room, Primary Bedroom, Bedroom 2, Bedroom 3, Kitchen, Family Room, Bedroom 1, In-Law/auPair/Suite, Attic
Basement Full
Interior
Interior Features Primary Bath(s), Wood Stove, Kitchen - Eat-In
Hot Water Oil
Heating Oil, Heat Pump - Oil BackUp, Forced Air
Cooling Central A/C
Flooring Wood
Fireplaces Number 1
Fireplaces Type Brick
Equipment Oven - Self Cleaning, Dishwasher
Fireplace Y
Appliance Oven - Self Cleaning, Dishwasher
Heat Source Oil
Laundry Basement
Exterior
Exterior Feature Deck(s)
Garage Spaces 6.0
Waterfront N
Water Access N
Roof Type Pitched,Shingle
Accessibility None
Porch Deck(s)
Parking Type Detached Garage
Total Parking Spaces 6
Garage Y
Building
Lot Description Irregular, Rear Yard, SideYard(s)
Story 2
Foundation Concrete Perimeter
Sewer On Site Septic
Water Well
Architectural Style Cape Cod
Level or Stories 2
Additional Building Above Grade
New Construction N
Schools
High Schools Council Rock High School South
School District Council Rock
Others
Senior Community No
Tax ID 31-047-169
Ownership Fee Simple
Security Features Security System
Read Less Info
Want to know what your home might be worth? Contact us for a FREE valuation!

Our team is ready to help you sell your home for the highest possible price ASAP

Bought with Lisa L Cotton • Coldwell Banker Hearthside

"My job is to find and attract mastery-based agents to the office, protect the culture, and make sure everyone is happy! "






