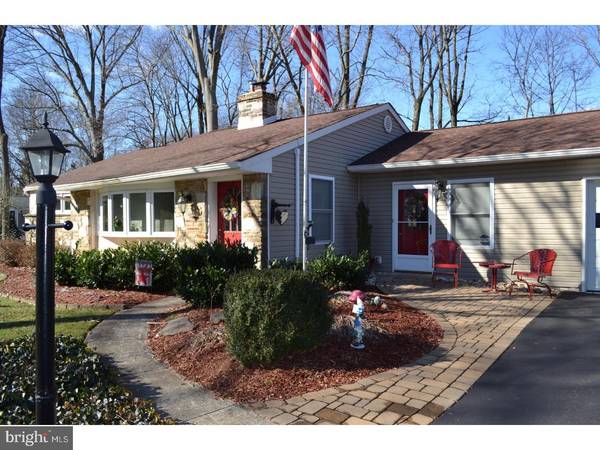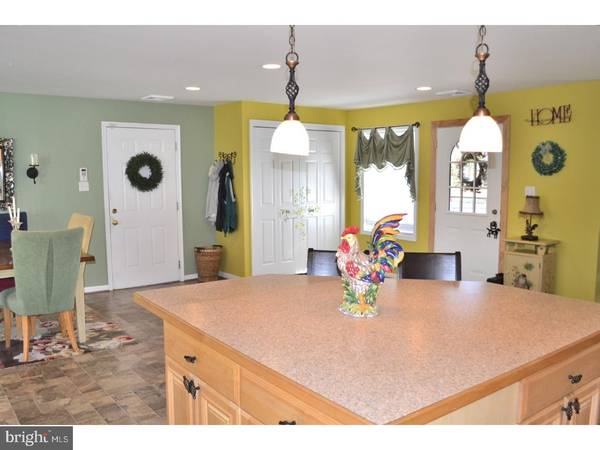$290,000
$299,900
3.3%For more information regarding the value of a property, please contact us for a free consultation.
3 Beds
2 Baths
2,045 SqFt
SOLD DATE : 04/07/2017
Key Details
Sold Price $290,000
Property Type Single Family Home
Sub Type Detached
Listing Status Sold
Purchase Type For Sale
Square Footage 2,045 sqft
Price per Sqft $141
Subdivision Pine Tree Farm
MLS Listing ID 1002601435
Sold Date 04/07/17
Style Ranch/Rambler
Bedrooms 3
Full Baths 2
HOA Y/N N
Abv Grd Liv Area 2,045
Originating Board TREND
Year Built 1955
Annual Tax Amount $4,584
Tax Year 2017
Lot Size 0.290 Acres
Acres 0.29
Lot Dimensions 100 X 125
Property Description
Don't miss this spacious renovated rancher in Pine Tree Farms. This home was renovated from top to bottom in 2006 and has been lovingly maintained and improved by the seller. It features a gourmet kitchen with 42 maple cabinets, breakfast bar, formal living room awash with daylight, family room with cathedral ceiling, dining area, master bedroom with large closet, master bath with stall shower, 1 car attached garage with organized slot walls, fenced rear yard with paving stone patio, 200 amp electrical service with Generac standby generator plus much more. Please note this house does require flood insurance and it is being sold in "AS IS" condition by the estate.
Location
State PA
County Bucks
Area Lower Southampton Twp (10121)
Zoning R2
Direction East
Rooms
Other Rooms Living Room, Dining Room, Primary Bedroom, Bedroom 2, Kitchen, Family Room, Bedroom 1
Interior
Interior Features Primary Bath(s), Kitchen - Island, Butlers Pantry, Dining Area
Hot Water Natural Gas
Heating Gas, Forced Air
Cooling Central A/C
Flooring Fully Carpeted, Vinyl
Fireplaces Number 1
Fireplaces Type Stone
Equipment Dishwasher, Disposal
Fireplace Y
Appliance Dishwasher, Disposal
Heat Source Natural Gas
Laundry Main Floor
Exterior
Exterior Feature Patio(s)
Garage Inside Access, Garage Door Opener
Garage Spaces 4.0
Waterfront N
Water Access N
Roof Type Shingle
Accessibility None
Porch Patio(s)
Parking Type Driveway, Attached Garage, Other
Attached Garage 1
Total Parking Spaces 4
Garage Y
Building
Story 1
Sewer Public Sewer
Water Public
Architectural Style Ranch/Rambler
Level or Stories 1
Additional Building Above Grade
Structure Type Cathedral Ceilings
New Construction N
Schools
Elementary Schools Joseph E Ferderbar
Middle Schools Poquessing
High Schools Neshaminy
School District Neshaminy
Others
Senior Community No
Tax ID 21-009-060
Ownership Fee Simple
Acceptable Financing Conventional
Listing Terms Conventional
Financing Conventional
Read Less Info
Want to know what your home might be worth? Contact us for a FREE valuation!

Our team is ready to help you sell your home for the highest possible price ASAP

Bought with Brian M Yoak • Century 21 Advantage Gold-Elkins Park

"My job is to find and attract mastery-based agents to the office, protect the culture, and make sure everyone is happy! "






