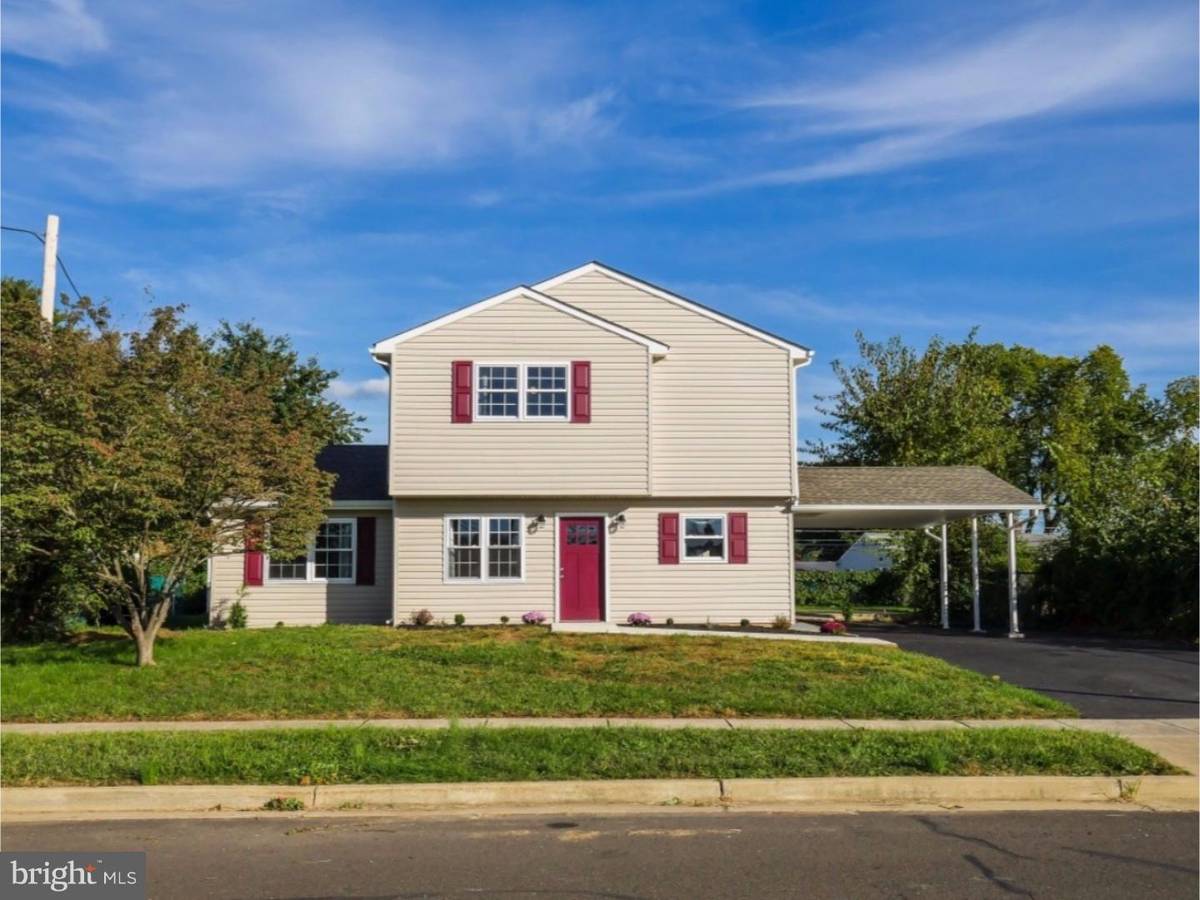$320,000
$329,900
3.0%For more information regarding the value of a property, please contact us for a free consultation.
5 Beds
3 Baths
2,680 SqFt
SOLD DATE : 03/31/2017
Key Details
Sold Price $320,000
Property Type Single Family Home
Sub Type Detached
Listing Status Sold
Purchase Type For Sale
Square Footage 2,680 sqft
Price per Sqft $119
Subdivision Birch Valley
MLS Listing ID 1002593255
Sold Date 03/31/17
Style Colonial
Bedrooms 5
Full Baths 3
HOA Y/N N
Abv Grd Liv Area 2,680
Originating Board TREND
Year Built 1953
Annual Tax Amount $3,479
Tax Year 2017
Lot Size 6,936 Sqft
Acres 0.16
Lot Dimensions 68X102
Property Description
In the Birch Valley neighborhood, this expanded and renovated 5 bedroom, 3 full bath home has an open floorplan and is within a mile of schools, shopping and major commuter routes. A wide driveway providing ample parking and a walkway flanked with flower beds lead you inside. This light filled main living area offers an amazing space for entertaining and daily family life. The new rich hardwood floors unfold through all the main living areas as the neutral d cor and plethora of recessed lighting creates an inviting ambiance. A brand new the kitchen is highlighted by a two-sided center island, gleaming granite with seamless sink, stainless appliances including over the range microwave, and plenty of oak cabinetry that offers a subtle contrast to the hardwood floors. A chandelier defines the dining area that enjoys a double window. Large and bright, the family room can allow for multiple seating arrangements and creates a nice gathering space with sliding glass doors that open to the patio. With all the modern design elements, the full bath has clean lines and a distinct freshness. Bedroom one is sizeable, with a bright airiness, and can also be used as a first floor office. The second bedroom is also nicely sized, boasts a double closet, and can also function as a playroom. Upstairs, the master suite is a delightful surprise with a large, bright bedroom featuring a lighted ceiling fan, a deep walk-in closet, and a new full bath with granite vanity and dual sinks, and a wide custom shower enclosure with bench seat and heavy glass doors. The laundry room is conveniently located off the hallway. Another spacious bedroom has the continued new carpet that runs throughout the upper level, a double closet and a great nook perfect for a desk or sitting area. Two more bedrooms enjoy natural light, have by-pass closet doors and a ceiling light. A shared hall bath with full tub and beautiful tile work completes this level. The backyard with large shed provides a great place to run and play. This home is like new construction, as the pride in the workmanship will show through in the details when you come see it in person. Call today to schedule your private showing!
Location
State PA
County Bucks
Area Falls Twp (10113)
Zoning NCR
Rooms
Other Rooms Living Room, Dining Room, Primary Bedroom, Bedroom 2, Bedroom 3, Kitchen, Family Room, Bedroom 1, Laundry, Other, Attic
Interior
Interior Features Primary Bath(s), Kitchen - Island, Kitchen - Eat-In
Hot Water Electric
Heating Heat Pump - Electric BackUp, Forced Air
Cooling Central A/C
Flooring Vinyl, Tile/Brick
Equipment Built-In Range, Oven - Self Cleaning, Dishwasher, Disposal, Built-In Microwave
Fireplace N
Appliance Built-In Range, Oven - Self Cleaning, Dishwasher, Disposal, Built-In Microwave
Laundry Upper Floor
Exterior
Exterior Feature Patio(s)
Garage Spaces 3.0
Utilities Available Cable TV
Waterfront N
Water Access N
Roof Type Shingle
Accessibility None
Porch Patio(s)
Parking Type Driveway, Attached Carport
Total Parking Spaces 3
Garage N
Building
Lot Description Level, Front Yard, Rear Yard
Story 2
Sewer Public Sewer
Water Public
Architectural Style Colonial
Level or Stories 2
Additional Building Above Grade
New Construction N
Schools
Elementary Schools Manor
Middle Schools Charles H Boehm
High Schools Pennsbury
School District Pennsbury
Others
Senior Community No
Tax ID 13-023-382
Ownership Fee Simple
Acceptable Financing Conventional, VA, FHA 203(b)
Listing Terms Conventional, VA, FHA 203(b)
Financing Conventional,VA,FHA 203(b)
Read Less Info
Want to know what your home might be worth? Contact us for a FREE valuation!

Our team is ready to help you sell your home for the highest possible price ASAP

Bought with Kevin J Donlon • Keller Williams Real Estate-Langhorne

"My job is to find and attract mastery-based agents to the office, protect the culture, and make sure everyone is happy! "






