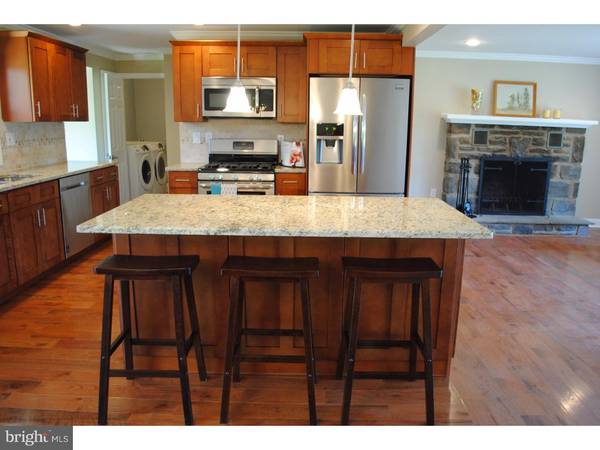$455,000
$469,000
3.0%For more information regarding the value of a property, please contact us for a free consultation.
3 Beds
3 Baths
2,036 SqFt
SOLD DATE : 10/21/2016
Key Details
Sold Price $455,000
Property Type Single Family Home
Sub Type Detached
Listing Status Sold
Purchase Type For Sale
Square Footage 2,036 sqft
Price per Sqft $223
MLS Listing ID 1002587435
Sold Date 10/21/16
Style Ranch/Rambler
Bedrooms 3
Full Baths 2
Half Baths 1
HOA Y/N N
Abv Grd Liv Area 2,036
Originating Board TREND
Year Built 1955
Annual Tax Amount $4,075
Tax Year 2016
Lot Size 1.470 Acres
Acres 1.47
Property Description
New-New-New! This home has been completely rehabbed top to bottom and expanded to include a master suite and additional family room. This 3 bedroom ranch home offers a modern yet charming open floor plan with gleaming hardwood floors throughout the house. The kitchen is the heart of the home with beautiful granite counters, handsome nutmeg cabinetry and tumbled marble tile backsplash and new all stainless appliances. A large center island offers seating for three and the adjoining breakfast area is generously sized for a dining table and chairs. The large front bay window allows light to wash over the living room area and rustic stone fireplace. A large family room is located off the kitchen and offers lots of windows overlooking mature trees in the large back yard. The laundry room and powder room are tucked back off the kitchen with easy access to the 2 car garage. A new master suite was added and includes vaulted ceilings, a lovely master bath with tile shower stall with glass door and a double sink vanity. The suite includes a large closet with a barn-style rolling door as well as a second closet for additional storage. Bedrooms 2 and 3 are generously sized with plenty of closet space and hardwood floors. The finished basement is complete with a new egress window, travertine tile and neutral walls allowing for many uses such as playroom, game room, family room, home office and additional storage. This property has been connected to public water and sewer and central air was added during the rehab. All mechanicals are brand new. Conveniently located less than 2 miles from the center of Newtown and shops and restaurants. Come see this new home!
Location
State PA
County Bucks
Area Newtown Twp (10129)
Zoning CM
Rooms
Other Rooms Living Room, Primary Bedroom, Bedroom 2, Kitchen, Family Room, Bedroom 1, Other, Attic
Basement Full, Fully Finished
Interior
Interior Features Primary Bath(s), Kitchen - Island, Ceiling Fan(s), Dining Area
Hot Water Natural Gas, Electric
Heating Gas, Forced Air, Energy Star Heating System
Cooling Central A/C
Flooring Wood, Tile/Brick
Fireplaces Number 1
Fireplaces Type Stone
Equipment Built-In Range, Oven - Self Cleaning, Dishwasher, Refrigerator, Disposal, Built-In Microwave
Fireplace Y
Window Features Bay/Bow,Energy Efficient
Appliance Built-In Range, Oven - Self Cleaning, Dishwasher, Refrigerator, Disposal, Built-In Microwave
Heat Source Natural Gas
Laundry Main Floor
Exterior
Exterior Feature Patio(s)
Garage Inside Access, Garage Door Opener
Garage Spaces 2.0
Waterfront N
Water Access N
Roof Type Pitched,Shingle
Accessibility None
Porch Patio(s)
Parking Type Driveway, Attached Garage, Other
Attached Garage 2
Total Parking Spaces 2
Garage Y
Building
Lot Description Level
Story 1
Foundation Brick/Mortar
Sewer Public Sewer
Water Public
Architectural Style Ranch/Rambler
Level or Stories 1
Additional Building Above Grade, Shed
New Construction N
Schools
Elementary Schools Newtown
Middle Schools Newtown
High Schools Council Rock High School North
School District Council Rock
Others
Senior Community No
Tax ID 29-003-071-002
Ownership Fee Simple
Read Less Info
Want to know what your home might be worth? Contact us for a FREE valuation!

Our team is ready to help you sell your home for the highest possible price ASAP

Bought with Gina Marie Farruggio • BHHS Fox & Roach-New Hope

"My job is to find and attract mastery-based agents to the office, protect the culture, and make sure everyone is happy! "






