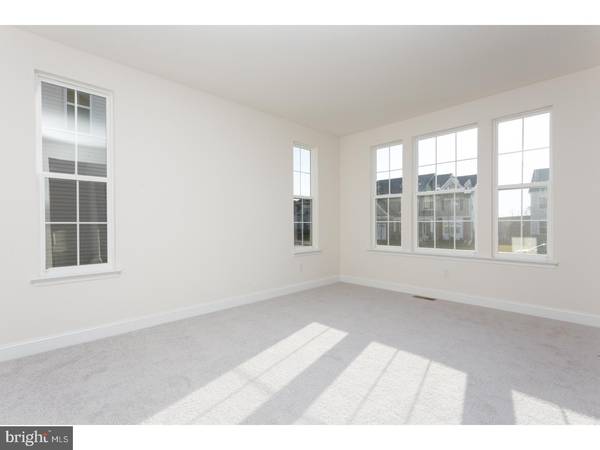$575,000
$599,000
4.0%For more information regarding the value of a property, please contact us for a free consultation.
4 Beds
4 Baths
3,704 SqFt
SOLD DATE : 05/17/2017
Key Details
Sold Price $575,000
Property Type Single Family Home
Sub Type Detached
Listing Status Sold
Purchase Type For Sale
Square Footage 3,704 sqft
Price per Sqft $155
Subdivision Byers Station
MLS Listing ID 1003193061
Sold Date 05/17/17
Style Colonial,Traditional
Bedrooms 4
Full Baths 3
Half Baths 1
HOA Fees $64/qua
HOA Y/N Y
Abv Grd Liv Area 3,704
Originating Board TREND
Year Built 2017
Annual Tax Amount $1,780
Tax Year 2017
Lot Size 10,500 Sqft
Acres 0.24
Lot Dimensions .24
Property Description
Perfection! This exquisite Stonybrook Traditional is filled with high end finishes and exudes decadence and luxury. At almost 4000 square feet it is one of the largest models featuring 4 bedrooms and 4 bathrooms with plenty of space for everyone! The two story entry foyer is filled with sunny windows, beautiful shadow boxing, chair rail,crown molding and elegant 5" dark wood flooring. The traditional design features a center hall between a private living room and dining room with stately pillars, crown molding and a curved front window perfect for entertaining guests or family dinners. Do you love to cook? The gourmet kitchen with white Linen cabinets, features a gas cooktop a double wall oven and tons of granite counter space including a special serving/bar space with cabinetry. a storage room and large breakfast nook. Adjoining the opulent kitchen is the majestic two story family room with two full walls of windows from floor to ceiling with views of the private backyard and common area surrounded by scenic woods. The center of this sanctuary is the cozy gas fireplace for entertaining guest or just relaxing with family and friends. Down the hall is the large private study/office with spectacular view of the private backyard. A powder room, an organized mud room complete w/ built-in shelving, & cabinets for storing all your essentials plus a 2car attached garage complete the first floor! The luxury continues upstairs where there is a lavish owner's suite with double entry doors, two walk in closets and an opulent bathroom with two sinks, granite counter top and oversized walk-in shower. A large loft overlooking the foyer and family room plus three generous sized bedrooms, one with a private bath and one with a jack and jill bath and laundry complete the second floor. The unfinished basement features double doors and is just waiting for your personal touch. Move right in and enjoy all the fantastic community amenities including 2 clubhouses with sparkling pools, playgrounds, walking trails, community activities and so much more! Tucked away yet close to all major commuter routes and corporate centers including the PA. turnpike, Route 202, 401. Feel like you are on vacation everyday, the perfect oasis for relaxed, resort style, carefree living! Lennar is one of America's leading homebuilders, know for quality, value & integrity! GPS address is 2011 EagleFarm Road Chester Springs, Pa.
Location
State PA
County Chester
Area West Vincent Twp (10325)
Zoning R3
Rooms
Other Rooms Living Room, Dining Room, Primary Bedroom, Bedroom 2, Bedroom 3, Kitchen, Family Room, Bedroom 1, Laundry, Attic
Basement Full, Unfinished
Interior
Interior Features Primary Bath(s), Kitchen - Island, Butlers Pantry, Breakfast Area
Hot Water Instant Hot Water
Heating Gas, Zoned, Energy Star Heating System, Programmable Thermostat
Cooling Central A/C
Flooring Wood, Fully Carpeted
Fireplaces Number 1
Fireplaces Type Gas/Propane
Equipment Cooktop, Oven - Wall, Oven - Double, Dishwasher, Disposal, Energy Efficient Appliances, Built-In Microwave
Fireplace Y
Appliance Cooktop, Oven - Wall, Oven - Double, Dishwasher, Disposal, Energy Efficient Appliances, Built-In Microwave
Heat Source Natural Gas
Laundry Upper Floor
Exterior
Exterior Feature Deck(s)
Garage Inside Access, Garage Door Opener
Garage Spaces 5.0
Amenities Available Swimming Pool, Tennis Courts, Club House, Tot Lots/Playground
Waterfront N
Water Access N
Roof Type Pitched,Shingle
Accessibility None
Porch Deck(s)
Parking Type Driveway, Attached Garage, Other
Attached Garage 2
Total Parking Spaces 5
Garage Y
Building
Lot Description Sloping, Front Yard, Rear Yard, SideYard(s)
Story 2
Foundation Concrete Perimeter
Sewer Public Sewer
Water Public
Architectural Style Colonial, Traditional
Level or Stories 2
Additional Building Above Grade
New Construction Y
Schools
High Schools Owen J Roberts
School District Owen J Roberts
Others
Pets Allowed Y
HOA Fee Include Pool(s),Common Area Maintenance,Trash,Health Club,Management
Senior Community No
Tax ID 25-10 -0227
Ownership Fee Simple
Acceptable Financing Conventional, VA, FHA 203(b)
Listing Terms Conventional, VA, FHA 203(b)
Financing Conventional,VA,FHA 203(b)
Pets Description Case by Case Basis
Read Less Info
Want to know what your home might be worth? Contact us for a FREE valuation!

Our team is ready to help you sell your home for the highest possible price ASAP

Bought with Dana Romano • Orleans Real Estate PA INC

"My job is to find and attract mastery-based agents to the office, protect the culture, and make sure everyone is happy! "






