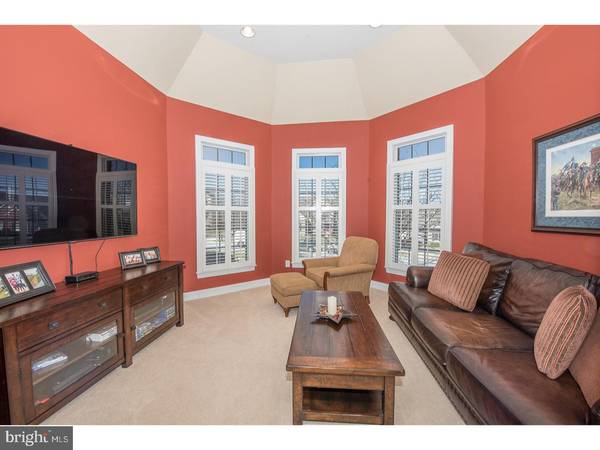$579,000
$600,000
3.5%For more information regarding the value of a property, please contact us for a free consultation.
5 Beds
4 Baths
3,951 SqFt
SOLD DATE : 08/04/2017
Key Details
Sold Price $579,000
Property Type Single Family Home
Sub Type Detached
Listing Status Sold
Purchase Type For Sale
Square Footage 3,951 sqft
Price per Sqft $146
Subdivision Chestnut Ridge Estates
MLS Listing ID 1003197611
Sold Date 08/04/17
Style Colonial,Traditional
Bedrooms 5
Full Baths 3
Half Baths 1
HOA Fees $63/qua
HOA Y/N Y
Abv Grd Liv Area 3,951
Originating Board TREND
Year Built 2006
Annual Tax Amount $8,057
Tax Year 2017
Lot Size 0.492 Acres
Acres 0.49
Property Description
Looking for a beautiful 4/5 Bedroom 2 story colonial in the sought after "Chestnut Ridge Estates" community in Downingtown? Well, look no further! This 12 year young cream puff colonial has extensive upgrades & improvements & sits on a lovely, flat 1/2 acre lot. Enter into the 2 story foyer complete with chair rail with shadow boxing. The first floor Office offers privacy & space. The open Living Room has a wood-burning fireplace & access to a Den/Library complete with an octagonal ceiling. The Dining Room is large enough to seat 8 or more comfortably & overlooks the back yard. The upgraded eat-in Palladian Kitchen has granite counters , an island, pantry, a GE Profile Appliance Package, upgraded tile backsplash & hardwood flooring. The attached Breakfast Room with hardwood floors has access through the patio door to a large 2-tiered Trex deck overlooking the professionally landscaped level yard. The large Family Room with a beautiful wood-burning brick fireplace offers back stairs to the 2nd floor. The spacious Laundry/Mudroom & Powder Room finish off this great 1st floor. The Master Bedroom Suite boasts a Sitting Room, walk-in closet & a large Master Bathroom with a soaking tub, separate shower & double sinks. There are three additional Bedrooms on the floor, 2 with a Jack & Jill Bath & one with an En-suite Full Bath. The "Bonus Room" complete with a large walk-in closet, can be used as a 5th Bedroom, or perhaps an upstairs Family Room. The Basement is full & unfinished. This wonderful home is located in the award-winning Downingtown School District, close to shopping, restaurants & transportation. A true joy to call home! BEAUTIFUL LEVEL YARD, NO STUCCO!!!
Location
State PA
County Chester
Area West Bradford Twp (10350)
Zoning R1
Rooms
Other Rooms Living Room, Dining Room, Primary Bedroom, Bedroom 2, Bedroom 3, Kitchen, Family Room, Bedroom 1, Laundry, Other, Attic
Basement Full, Unfinished
Interior
Interior Features Primary Bath(s), Kitchen - Island, Butlers Pantry, Skylight(s), Dining Area
Hot Water Natural Gas
Heating Gas, Forced Air
Cooling Central A/C
Flooring Wood, Fully Carpeted, Vinyl, Tile/Brick
Fireplaces Number 2
Fireplaces Type Brick
Equipment Built-In Range, Oven - Wall, Oven - Self Cleaning, Dishwasher, Disposal, Built-In Microwave
Fireplace Y
Appliance Built-In Range, Oven - Wall, Oven - Self Cleaning, Dishwasher, Disposal, Built-In Microwave
Heat Source Natural Gas
Laundry Main Floor
Exterior
Exterior Feature Deck(s), Porch(es)
Garage Inside Access, Garage Door Opener
Garage Spaces 5.0
Utilities Available Cable TV
Waterfront N
Water Access N
Roof Type Shingle
Accessibility None
Porch Deck(s), Porch(es)
Parking Type Driveway, Attached Garage, Other
Attached Garage 2
Total Parking Spaces 5
Garage Y
Building
Lot Description Level, Front Yard, Rear Yard
Story 2
Sewer Public Sewer
Water Public
Architectural Style Colonial, Traditional
Level or Stories 2
Additional Building Above Grade
New Construction N
Schools
Elementary Schools West Bradford
Middle Schools Downington
High Schools Downingtown High School West Campus
School District Downingtown Area
Others
HOA Fee Include Common Area Maintenance
Senior Community No
Tax ID 50-04 -0011.6600
Ownership Fee Simple
Read Less Info
Want to know what your home might be worth? Contact us for a FREE valuation!

Our team is ready to help you sell your home for the highest possible price ASAP

Bought with Bill J McCormick • BHHS Fox & Roach-Exton

"My job is to find and attract mastery-based agents to the office, protect the culture, and make sure everyone is happy! "






