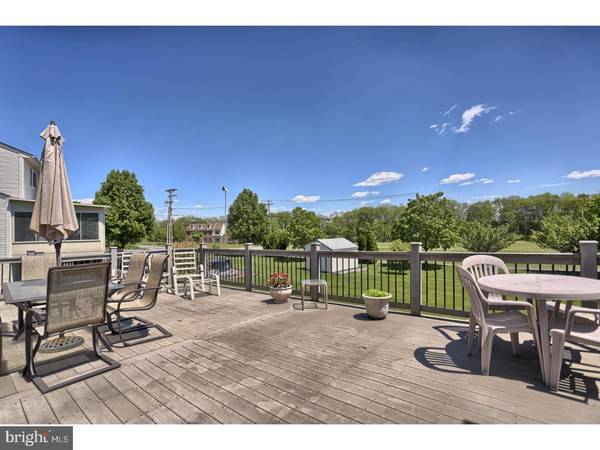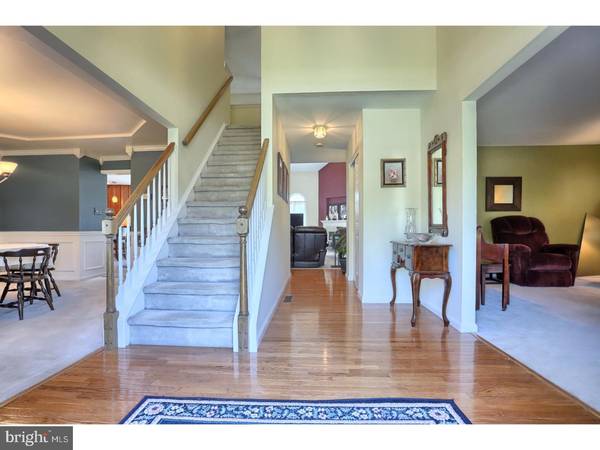$285,000
$298,000
4.4%For more information regarding the value of a property, please contact us for a free consultation.
4 Beds
3 Baths
3,142 SqFt
SOLD DATE : 07/14/2017
Key Details
Sold Price $285,000
Property Type Single Family Home
Sub Type Detached
Listing Status Sold
Purchase Type For Sale
Square Footage 3,142 sqft
Price per Sqft $90
Subdivision Greenbriar Estates
MLS Listing ID 1003264333
Sold Date 07/14/17
Style Traditional
Bedrooms 4
Full Baths 2
Half Baths 1
HOA Y/N N
Abv Grd Liv Area 3,142
Originating Board TREND
Year Built 1997
Annual Tax Amount $7,217
Tax Year 2017
Lot Size 0.400 Acres
Acres 0.4
Lot Dimensions IRREG
Property Description
Welcomes to 308 Cameron Dr. Douglassville in Amity Twp. This 4BR 2.5 bath DanielBoone Schools home offers 3142 sf of above grade finished living area and is conveniently located with easy access to 422 for KOP and Philadelphia commuter. 2 story beautiful hardwood entry welcomes you and is flanked by formal LR to the right and a formal DR to the left with tray ceiling, crown molding, and picture frame accent molding. Just off the dining room you'll find the sure to please cherry kitchen with oil rubbed bronze hardware, gas 5 burner range and granite tops. Full eat in area with sliders to the great for summer grilling 16'x24' Trex deck bridges the kitchen to the 2 story great rm with gas fireplace and connecting private office or play room. Powder room and laundry mud room completes the main level. Take the stairs to the owners suite with full garden tub/shower bath, walk-in closet and double vanity. 3 generous sized BR's and 2nd full tub/shower hall bath completes the upper level. All this plus efficient gas HVAC, a nice .40 acre lot, full unfinished walk-out basement and move in condition through out. Schedule your showing today and experience all this Greenbriar Estates home has to offer!
Location
State PA
County Berks
Area Amity Twp (10224)
Zoning RES
Rooms
Other Rooms Living Room, Dining Room, Primary Bedroom, Bedroom 2, Bedroom 3, Kitchen, Family Room, Bedroom 1, Laundry, Other, Attic
Basement Full, Unfinished, Outside Entrance
Interior
Interior Features Primary Bath(s), Kitchen - Island, Butlers Pantry, Kitchen - Eat-In
Hot Water Natural Gas
Heating Gas, Forced Air
Cooling Central A/C
Flooring Wood, Fully Carpeted, Tile/Brick
Fireplaces Number 1
Fireplaces Type Gas/Propane
Equipment Oven - Self Cleaning, Dishwasher
Fireplace Y
Appliance Oven - Self Cleaning, Dishwasher
Heat Source Natural Gas
Laundry Main Floor
Exterior
Exterior Feature Deck(s)
Garage Spaces 5.0
Waterfront N
Water Access N
Roof Type Pitched,Shingle
Accessibility None
Porch Deck(s)
Parking Type Driveway, Attached Garage
Attached Garage 2
Total Parking Spaces 5
Garage Y
Building
Lot Description Level, Sloping, Open, Front Yard, Rear Yard, SideYard(s)
Story 2
Foundation Concrete Perimeter
Sewer Public Sewer
Water Public
Architectural Style Traditional
Level or Stories 2
Additional Building Above Grade
New Construction N
Schools
High Schools Daniel Boone Area
School District Daniel Boone Area
Others
Senior Community No
Tax ID 24-5365-17-00-2200
Ownership Fee Simple
Acceptable Financing Conventional, VA, FHA 203(b)
Listing Terms Conventional, VA, FHA 203(b)
Financing Conventional,VA,FHA 203(b)
Read Less Info
Want to know what your home might be worth? Contact us for a FREE valuation!

Our team is ready to help you sell your home for the highest possible price ASAP

Bought with James Rolston • Long & Foster Real Estate, Inc.

"My job is to find and attract mastery-based agents to the office, protect the culture, and make sure everyone is happy! "






