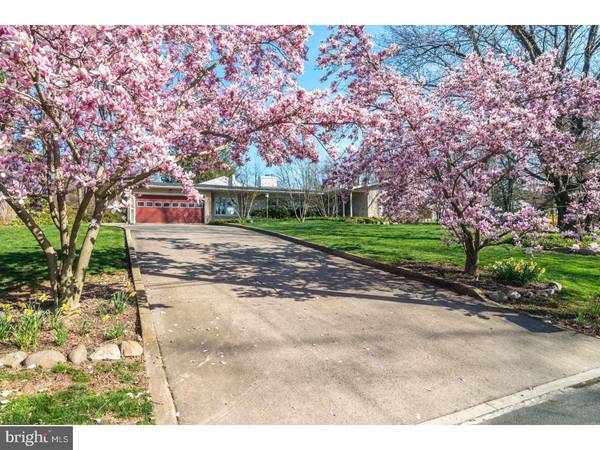$385,000
$385,000
For more information regarding the value of a property, please contact us for a free consultation.
3 Beds
2 Baths
2,262 SqFt
SOLD DATE : 06/27/2018
Key Details
Sold Price $385,000
Property Type Single Family Home
Sub Type Detached
Listing Status Sold
Purchase Type For Sale
Square Footage 2,262 sqft
Price per Sqft $170
Subdivision None Available
MLS Listing ID 1000492284
Sold Date 06/27/18
Style Ranch/Rambler
Bedrooms 3
Full Baths 2
HOA Y/N N
Abv Grd Liv Area 2,262
Originating Board TREND
Year Built 1968
Annual Tax Amount $5,302
Tax Year 2018
Lot Size 0.487 Acres
Acres 0.49
Lot Dimensions 110
Property Description
Living is easy in this classically modern, generously spacious California-style Ranch situated within a quiet, scenic enclave near shopping, dining, and transportation options. This well-thought-out floor plan encompasses three spacious bedrooms and so much more! Within this unique space you will also find two modern and stylish bathrooms, a bright home office with direct back-patio access, a large gourmet eat-in-kitchen featuring an island and breakfast bar, and a large pantry, a cozy family-room with outdoor access, a functional laundry and mud room with direct yard access and a skylight, a living room which boasts a custom crafted cathedral ceiling and natural stone fireplace, a dining room for formal entertaining, and a spacious two-car garage with storage space galore. The large basement provides an idyllic layout for additional finished space. In addition to the creature comforts within, this corner lot property features a spacious, fenced back and side yard with open space, a beautiful paver patio, professionally-planted flower beds, and a functional greenhouse. A perfect house for anyone impeccably styled and decorated home is perfectly designed for ease and flexibility of one level living with personal living quarters and sprawling entertaining spaces .
Location
State PA
County Montgomery
Area Montgomery Twp (10646)
Zoning R2
Rooms
Other Rooms Living Room, Dining Room, Primary Bedroom, Bedroom 2, Kitchen, Family Room, Bedroom 1, Laundry, Other
Basement Full, Unfinished, Drainage System
Interior
Interior Features Primary Bath(s), Kitchen - Island, Butlers Pantry, Skylight(s), Ceiling Fan(s), Wood Stove, Central Vacuum, Water Treat System, Intercom, Stall Shower, Kitchen - Eat-In
Hot Water S/W Changeover
Heating Oil, Hot Water
Cooling Central A/C
Flooring Wood, Tile/Brick
Fireplaces Number 1
Fireplaces Type Stone
Equipment Cooktop, Built-In Range, Oven - Wall, Oven - Double, Oven - Self Cleaning, Dishwasher, Refrigerator, Disposal, Built-In Microwave
Fireplace Y
Window Features Bay/Bow,Energy Efficient
Appliance Cooktop, Built-In Range, Oven - Wall, Oven - Double, Oven - Self Cleaning, Dishwasher, Refrigerator, Disposal, Built-In Microwave
Heat Source Oil
Laundry Main Floor
Exterior
Exterior Feature Patio(s)
Garage Garage Door Opener, Oversized
Garage Spaces 5.0
Utilities Available Cable TV
Waterfront N
Water Access N
Roof Type Pitched,Shingle
Accessibility None
Porch Patio(s)
Parking Type On Street, Driveway, Other
Total Parking Spaces 5
Garage N
Building
Lot Description Corner, Front Yard, Rear Yard, SideYard(s)
Story 1
Sewer Public Sewer
Water Public
Architectural Style Ranch/Rambler
Level or Stories 1
Additional Building Above Grade
Structure Type Cathedral Ceilings,9'+ Ceilings
New Construction N
Schools
School District North Penn
Others
Senior Community No
Tax ID 46-00-02647-007
Ownership Fee Simple
Acceptable Financing Conventional, VA, FHA 203(b)
Listing Terms Conventional, VA, FHA 203(b)
Financing Conventional,VA,FHA 203(b)
Read Less Info
Want to know what your home might be worth? Contact us for a FREE valuation!

Our team is ready to help you sell your home for the highest possible price ASAP

Bought with Donna M Houghton • RE/MAX Centre Realtors

"My job is to find and attract mastery-based agents to the office, protect the culture, and make sure everyone is happy! "






