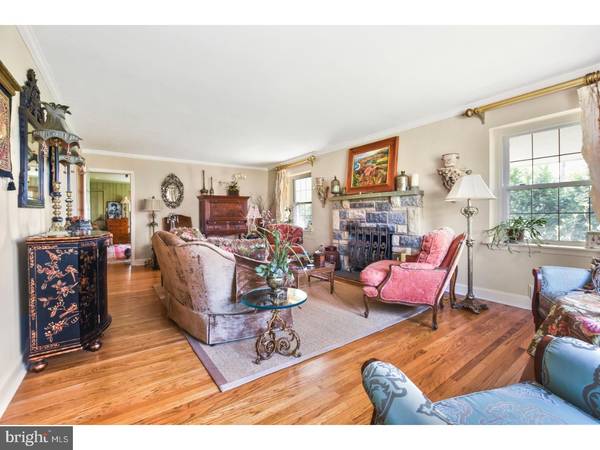$890,000
$825,000
7.9%For more information regarding the value of a property, please contact us for a free consultation.
4 Beds
3 Baths
3,282 SqFt
SOLD DATE : 06/28/2018
Key Details
Sold Price $890,000
Property Type Single Family Home
Sub Type Detached
Listing Status Sold
Purchase Type For Sale
Square Footage 3,282 sqft
Price per Sqft $271
Subdivision Wynwood Ests
MLS Listing ID 1000431562
Sold Date 06/28/18
Style Colonial
Bedrooms 4
Full Baths 2
Half Baths 1
HOA Y/N N
Abv Grd Liv Area 3,282
Originating Board TREND
Year Built 1956
Annual Tax Amount $11,590
Tax Year 2018
Lot Size 0.427 Acres
Acres 0.43
Lot Dimensions 100
Property Description
Welcome to this stunning, light-filled Stone Colonial in one of the most desirable neighborhoods of Wynnewood. Situated on a quiet street, this warm, inviting home has handsome Wainscoting in the Center Hall and up the Staircase, and a gorgeous Marble Floor with a rarely-found inlaid crushed granite and brass leaded star. Through French Doors to the right enter a lovely Living Room with deep-silled Windows, Crown Molding and a stone gas Fireplace. The large and inviting Family Room is bright with banks of windows, looking out onto the Patio and Backyard, and Side yard and Porch. Through French doors to the left enter a graceful Dining Room with a large Picture Window and a welcoming window seat, pleasant for reading on a sunny day or simply gazing out on the peaceful view. Hardwood floors are found throughout. A large custom coat Closet is off the center hall with a charming Powder Room at the end of the hall, convenient for everyone. Enjoy a timeless Kitchen with Granite Counters, Limestone tile floors, double Thermador gas oven, counter-depth refrigerator, and a magnificent tile Mosaic above the stove. Around the corner is the Butlers Pantry with Wet Bar, Wine Fridge, Cabinetry and Closet. Head over to the Breakfast Room with a Coffered Ceiling, two gorgeous Built-in Cabinets providing lots of storage, and a stylish Banquette for seating. Stroll outside to the Flagstone Patio and enjoy the secluded landscaped level Yard, or entertain and dine under the delightful Pergola with Stone pillar mounts. There's a handsome shed tucked away in the backyard too. Hardwood Stairs, with an elegant stair runner, lead you to 4 Bedrooms with Hardwood Floors and good-sized Closets, and a new hall tile Bath. The spacious Master Bedroom, with Crown Molding and ensuite tile Bath, also includes an elegantly organized built-in Custom Closet System. The large partially finished Basement with Laundry area is great for recreation, an exercise room or whatever you can imagine, with many storage options. An attached two-car Garage and driveway on the lower level, with stone landscaped wall, complete this lovingly cared for, meticulously maintained and updated home. Newer water heater (2015) and HVAC (2010). Award-winning Lower Merion schools, walkable to community gathering places, shopping and the train, and close to parks and recreation, this home includes a Home Warranty at settlement too. Make this gorgeous home yours!
Location
State PA
County Montgomery
Area Lower Merion Twp (10640)
Zoning R2
Rooms
Other Rooms Living Room, Dining Room, Primary Bedroom, Bedroom 2, Bedroom 3, Kitchen, Family Room, Bedroom 1, Laundry
Basement Full
Interior
Interior Features Primary Bath(s), Dining Area
Hot Water Natural Gas
Heating Gas
Cooling Central A/C
Fireplaces Number 1
Equipment Cooktop, Oven - Wall, Oven - Double, Oven - Self Cleaning, Dishwasher, Disposal
Fireplace Y
Appliance Cooktop, Oven - Wall, Oven - Double, Oven - Self Cleaning, Dishwasher, Disposal
Heat Source Natural Gas
Laundry Basement
Exterior
Exterior Feature Patio(s), Porch(es)
Garage Inside Access, Garage Door Opener
Garage Spaces 4.0
Waterfront N
Water Access N
Roof Type Pitched,Shingle
Accessibility None
Porch Patio(s), Porch(es)
Parking Type Attached Garage, Other
Attached Garage 2
Total Parking Spaces 4
Garage Y
Building
Lot Description Level, Sloping, Front Yard, Rear Yard, SideYard(s)
Story 2
Sewer Public Sewer
Water Public
Architectural Style Colonial
Level or Stories 2
Additional Building Above Grade
New Construction N
Schools
Elementary Schools Penn Wynne
Middle Schools Bala Cynwyd
High Schools Lower Merion
School District Lower Merion
Others
Senior Community No
Tax ID 40-00-11548-004
Ownership Fee Simple
Acceptable Financing Conventional
Listing Terms Conventional
Financing Conventional
Read Less Info
Want to know what your home might be worth? Contact us for a FREE valuation!

Our team is ready to help you sell your home for the highest possible price ASAP

Bought with Damon C. Michels • BHHS Fox & Roach - Narberth

"My job is to find and attract mastery-based agents to the office, protect the culture, and make sure everyone is happy! "






