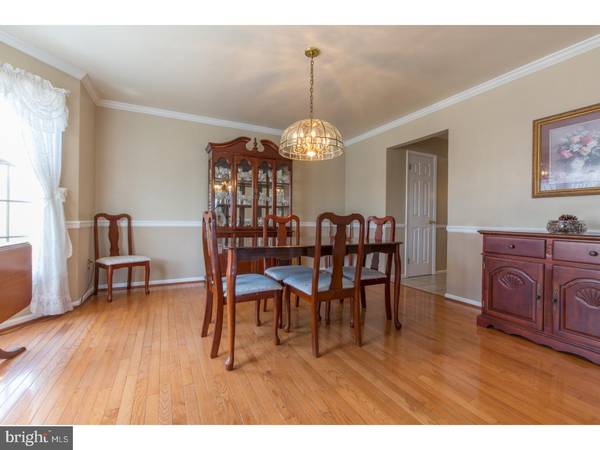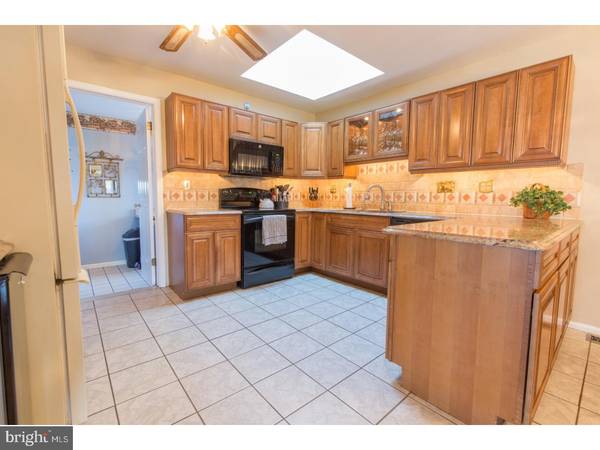$530,000
$529,900
For more information regarding the value of a property, please contact us for a free consultation.
5 Beds
5 Baths
3,694 SqFt
SOLD DATE : 06/28/2018
Key Details
Sold Price $530,000
Property Type Single Family Home
Sub Type Detached
Listing Status Sold
Purchase Type For Sale
Square Footage 3,694 sqft
Price per Sqft $143
Subdivision Heatherfield
MLS Listing ID 1000378154
Sold Date 06/28/18
Style Colonial
Bedrooms 5
Full Baths 4
Half Baths 1
HOA Y/N N
Abv Grd Liv Area 3,694
Originating Board TREND
Year Built 1989
Annual Tax Amount $8,644
Tax Year 2018
Lot Size 0.403 Acres
Acres 0.4
Lot Dimensions 161
Property Description
Welcome to this meticulously maintained fabulous home located in Franconia Township which features an attached and utterly amazing 1,000 square foot, two story in-law suite with private entrance. The main home features over 2,800 square feet of living space and a full basement with outside exit that runs the full length of both the main home and in law suite addition, which is mostly finished for tons of additional living space. This is perfect space for a multi generation family living setup. Once you arrive you will be greeted by a welcoming wrap around porch, pull up your rocking chairs, sip lemonade, and enjoy the summer breezes. Inside you will find hardwood flooring which runs through almost the entire home and suite. A two story center hall foyer features a crystal chandelier on a lift for easy cleaning. A formal living room has french doors that lead to the porch. The formal dining room has a walkout bay window and is large enough for all your family gatherings. The remodeled kitchen features top of the line maple cabinets, granite counter top, under counter lighting, skylight, huge walk in pantry, and ceramic tile flooring. The cozy breakfast room overlooks the family room with lots of windows to let the sun shine in. Off the Family room through large French doors is the in law suite with its soaring two story great room, full length stone gas fireplace and open stair and balcony leading upstairs to the loft and full bathroom. Just off the great room is a spacious master suite with french doors leading out to the patio a large walk in closet and a well appointed tile bathroom with walk in shower and large vanity. The first floor main house also has a spacious laundry room which leads outside to the patio and into the over sized two car garage with brand new doors. Upstairs, the main house has a lovely master retreat featuring a bay window, huge walk in closets and a spacious bathroom with soaking tub. Three additional bedrooms all have large closets and share the hall bathroom. The finished basement also has plenty of unfinished storage areas. There is professional landscaping surrounding the front and back of the home with an irrigation system for watering. Additionally there are two zones of heating and cooling, two 200 AMP service panels, and a fenced yard with a large storage shed for all of your outdoor needs. This home is one of a kind and offers so much for everyone.
Location
State PA
County Montgomery
Area Franconia Twp (10634)
Zoning R50
Rooms
Other Rooms Living Room, Dining Room, Primary Bedroom, Bedroom 2, Bedroom 3, Kitchen, Family Room, Bedroom 1, In-Law/auPair/Suite, Laundry, Other, Attic
Basement Full
Interior
Interior Features Primary Bath(s), Butlers Pantry, Skylight(s), Ceiling Fan(s), Stall Shower, Kitchen - Eat-In
Hot Water Electric
Heating Heat Pump - Electric BackUp, Forced Air
Cooling Central A/C
Flooring Wood, Tile/Brick
Fireplaces Number 1
Fireplaces Type Stone
Equipment Oven - Self Cleaning, Dishwasher, Disposal, Built-In Microwave
Fireplace Y
Window Features Bay/Bow
Appliance Oven - Self Cleaning, Dishwasher, Disposal, Built-In Microwave
Laundry Main Floor
Exterior
Exterior Feature Patio(s), Porch(es)
Garage Inside Access, Oversized
Garage Spaces 5.0
Utilities Available Cable TV
Waterfront N
Water Access N
Roof Type Shingle
Accessibility None
Porch Patio(s), Porch(es)
Parking Type Attached Garage, Other
Attached Garage 2
Total Parking Spaces 5
Garage Y
Building
Lot Description Level
Story 2
Sewer Public Sewer
Water Public
Architectural Style Colonial
Level or Stories 2
Additional Building Above Grade
Structure Type Cathedral Ceilings,9'+ Ceilings
New Construction N
Schools
School District Souderton Area
Others
Senior Community No
Tax ID 34-00-02635-544
Ownership Fee Simple
Security Features Security System
Acceptable Financing Conventional
Listing Terms Conventional
Financing Conventional
Read Less Info
Want to know what your home might be worth? Contact us for a FREE valuation!

Our team is ready to help you sell your home for the highest possible price ASAP

Bought with Christopher P Hennessy • RE/MAX Realty Group-Lansdale

"My job is to find and attract mastery-based agents to the office, protect the culture, and make sure everyone is happy! "






