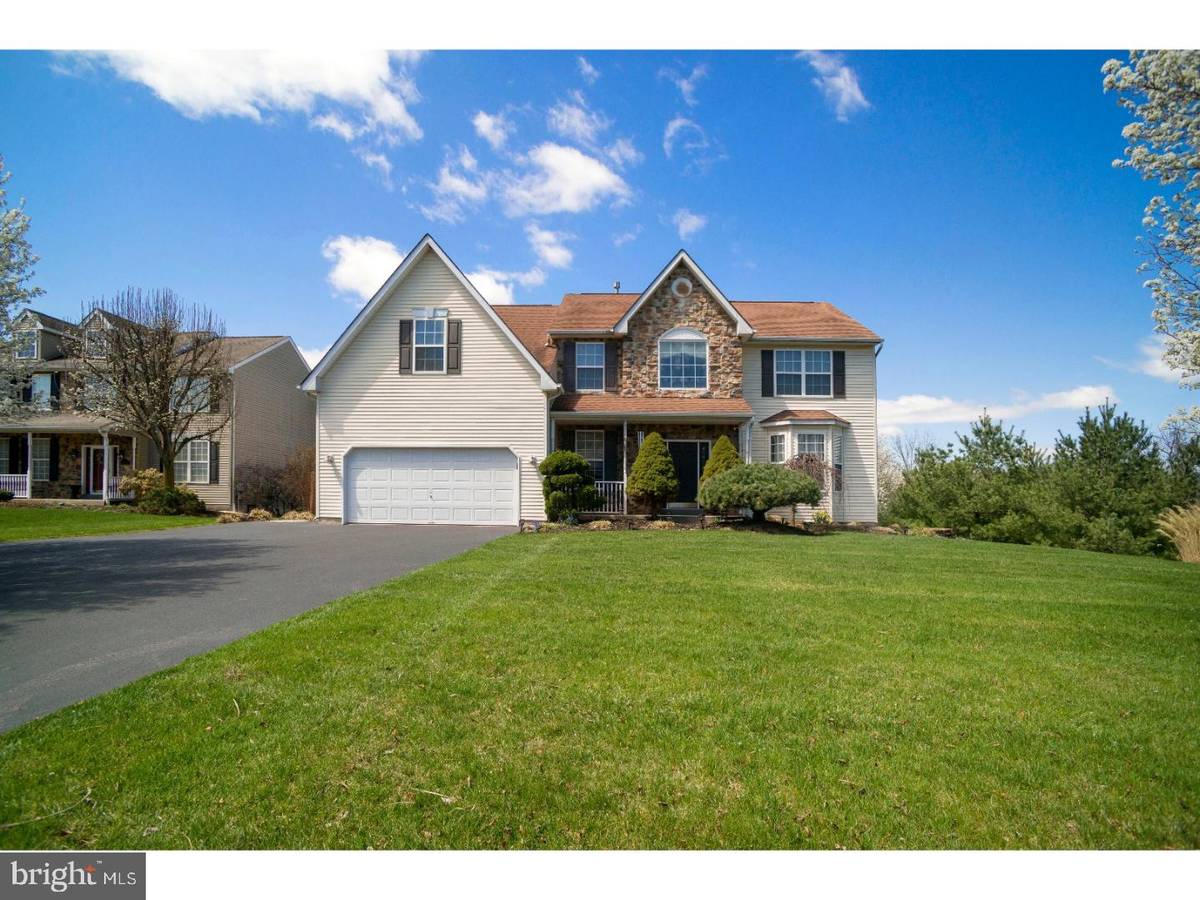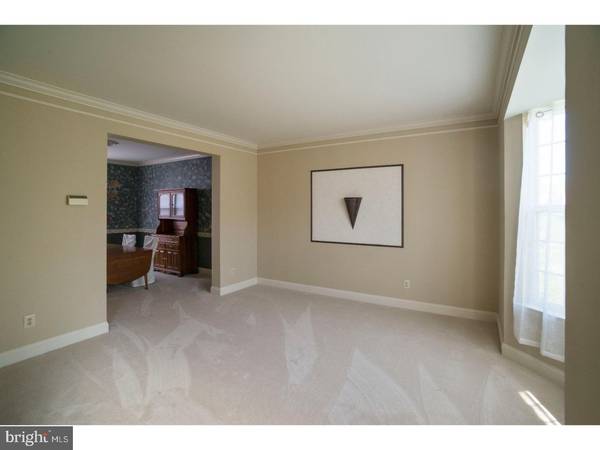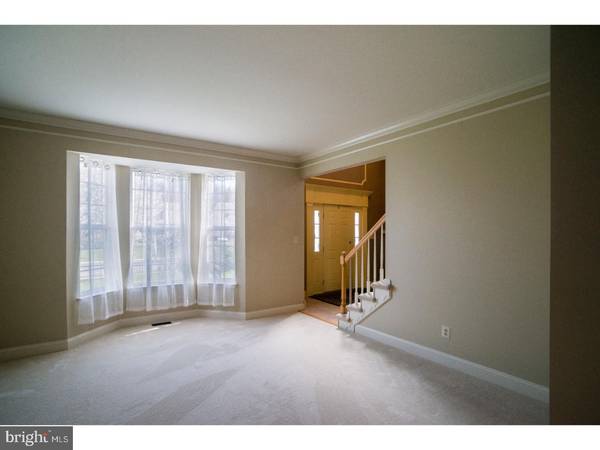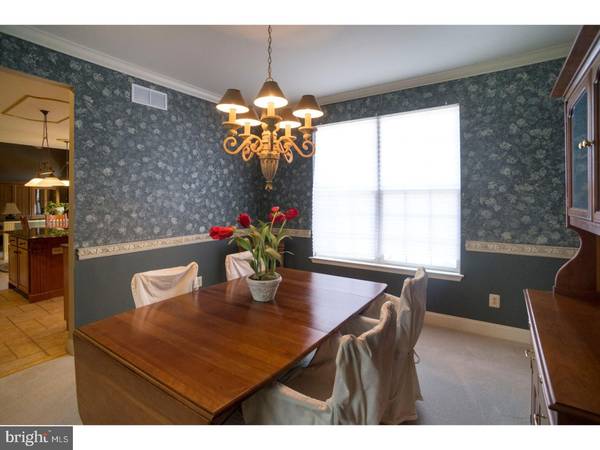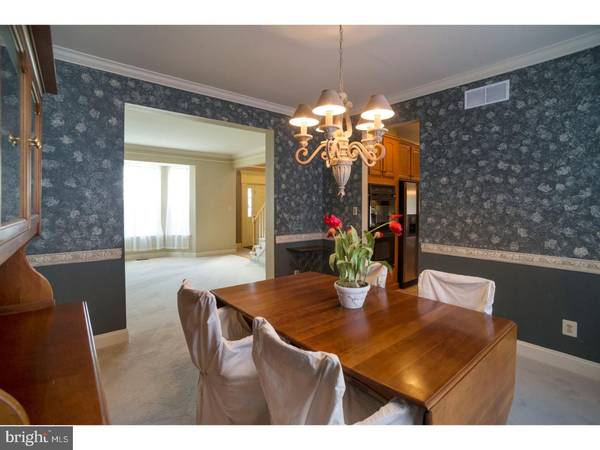$469,900
$469,900
For more information regarding the value of a property, please contact us for a free consultation.
4 Beds
3 Baths
2,579 SqFt
SOLD DATE : 06/29/2018
Key Details
Sold Price $469,900
Property Type Single Family Home
Sub Type Detached
Listing Status Sold
Purchase Type For Sale
Square Footage 2,579 sqft
Price per Sqft $182
Subdivision Faircrest
MLS Listing ID 1000428472
Sold Date 06/29/18
Style Colonial
Bedrooms 4
Full Baths 2
Half Baths 1
HOA Y/N N
Abv Grd Liv Area 2,579
Originating Board TREND
Year Built 1999
Annual Tax Amount $7,327
Tax Year 2018
Lot Size 0.380 Acres
Acres 0.38
Lot Dimensions 91
Property Description
Located on a private cul-de-sac, set on the top of rolling hills, is your next dream home. This home has been loved and taken care of by it original owner, that made the rear yard into a resort. From the time you enter the homes 2 story foyer, with large chandelier, you will feel welcome. The spacious eat in kitchen, with center island, gas cooking, double ovens, granite counter space and tons of cabinets & pantry. Connect right into the 2 story great room, with additional rear steps to the 2nd floor, large bright windows and access to an over sized deck that looks is perched above stamped concrete patios, pool, wood burning fireplace and professionally landscape gardens. A true welcome home oasis for all your relaxation needs. The main bedroom has its own 4 piece bath,vaulted ceilings, 2 walk in closets and dressing area. Don't forget to check out the 3 additional bedroom and full bath located also on this level. New carpet through out the Living room, dining room, stairway and 2nd floor hallway and master bedroom. The lower level of the home has extra high ceilings, tons of storage, utility area and walk out access to your patios and pool area. Located of the kitchen is a well designed laundry mud room, with inside access, straight into the home from the 2 car garage, 4 car parking in the driveway area. Additional notes from the seller: The home supports an entertaining lifestyle- the yard can be a resort and is completely private. All of the stone work is custom- the limestone steps, fireplace, etc, was custom designed and cut at a quarry for the project. More added value, hard wiring for internet, electrical, alarm systems, expandable telephone, etc. Note the tile in the kitchen and baths was done in sand/cement commonly called "wet bed", this is a superior/old school craftsman technique as compared to other installs. The back splash is all custom tiles, each hand laid. Insulation added to bath and laundry room walls to reduce noise; tile, granite tops and cabinets in laundry room; note baseboards and door trim throughout house- over 1" thick and wider than standard, note crown molding in rooms, but especially in master bedroom, note window trim curtain boxes. This home won't last long, coma and enjoy this home today!
Location
State PA
County Montgomery
Area Limerick Twp (10637)
Zoning R2
Rooms
Other Rooms Living Room, Dining Room, Primary Bedroom, Bedroom 2, Bedroom 3, Kitchen, Family Room, Bedroom 1, Laundry
Basement Full, Unfinished, Outside Entrance
Interior
Interior Features Primary Bath(s), Kitchen - Island, Butlers Pantry, Kitchen - Eat-In
Hot Water Natural Gas
Heating Gas, Forced Air
Cooling Central A/C
Flooring Fully Carpeted, Tile/Brick
Fireplaces Number 1
Equipment Cooktop, Oven - Wall, Oven - Double, Dishwasher, Trash Compactor
Fireplace Y
Appliance Cooktop, Oven - Wall, Oven - Double, Dishwasher, Trash Compactor
Heat Source Natural Gas
Laundry Main Floor
Exterior
Exterior Feature Deck(s), Patio(s), Porch(es)
Garage Spaces 5.0
Pool In Ground
Waterfront N
Water Access N
Roof Type Shingle
Accessibility None
Porch Deck(s), Patio(s), Porch(es)
Parking Type Driveway, Attached Garage
Attached Garage 2
Total Parking Spaces 5
Garage Y
Building
Lot Description Cul-de-sac, Front Yard, Rear Yard, SideYard(s)
Story 2
Foundation Concrete Perimeter
Sewer Public Sewer
Water Public
Architectural Style Colonial
Level or Stories 2
Additional Building Above Grade
New Construction N
Schools
School District Spring-Ford Area
Others
Senior Community No
Tax ID 37-00-00657-834
Ownership Fee Simple
Read Less Info
Want to know what your home might be worth? Contact us for a FREE valuation!

Our team is ready to help you sell your home for the highest possible price ASAP

Bought with Marianne D Cornely • Duffy Real Estate-Narberth

"My job is to find and attract mastery-based agents to the office, protect the culture, and make sure everyone is happy! "

